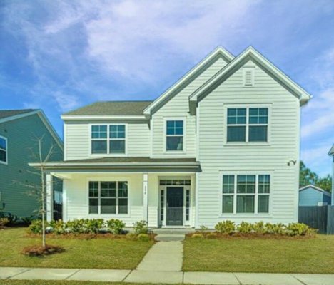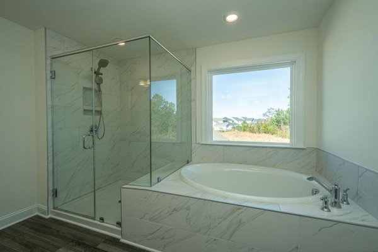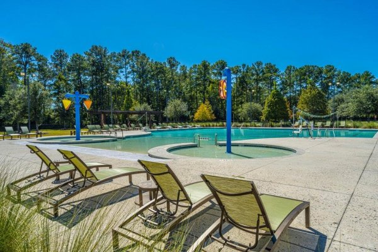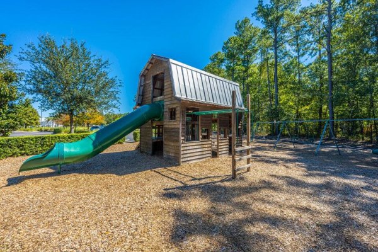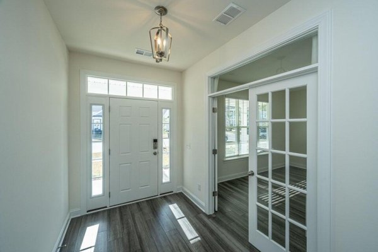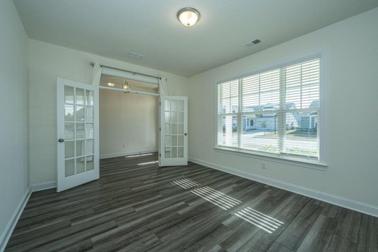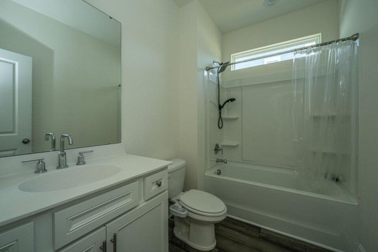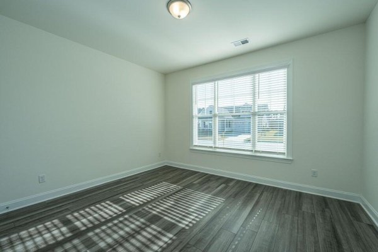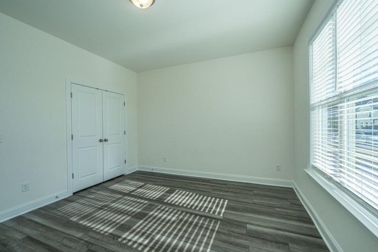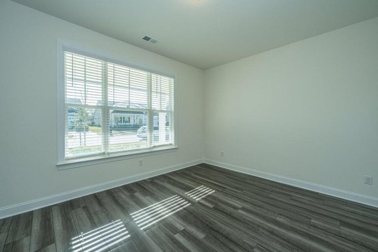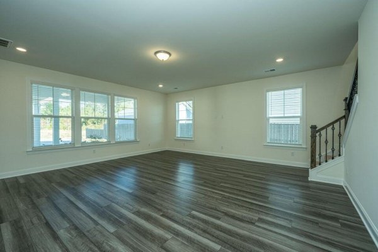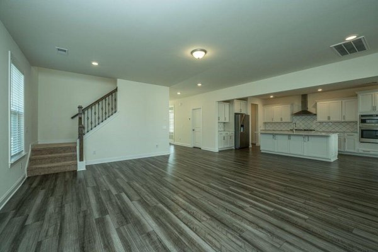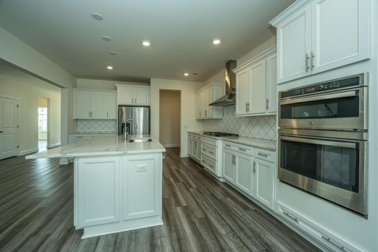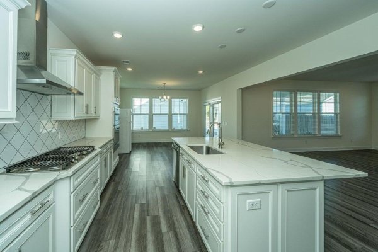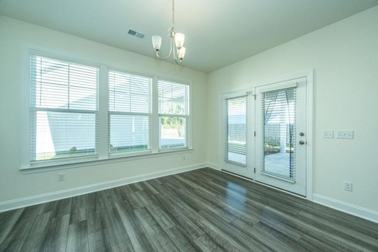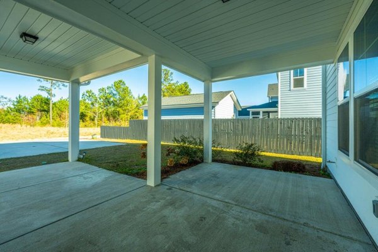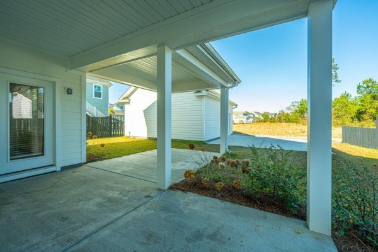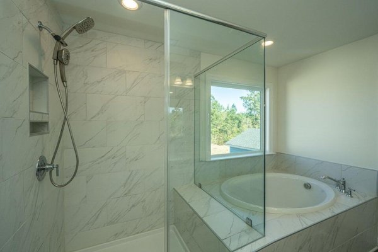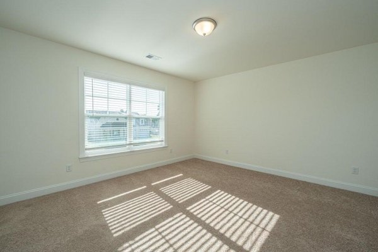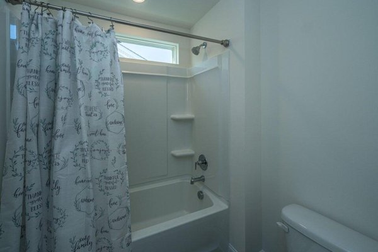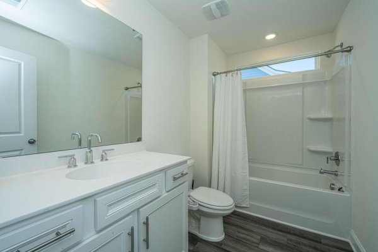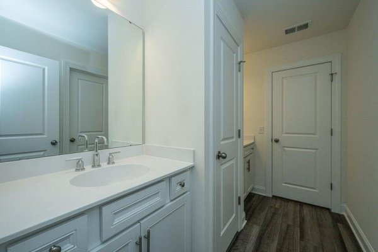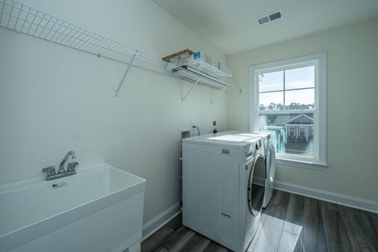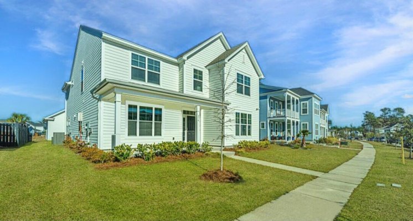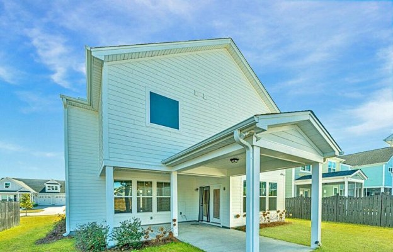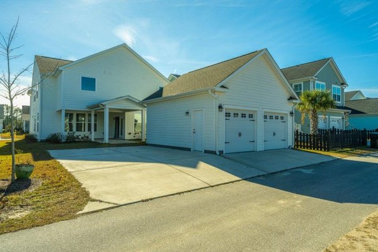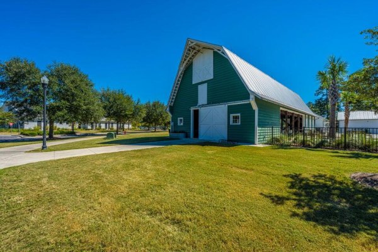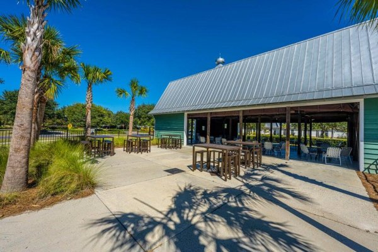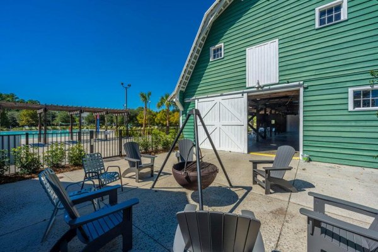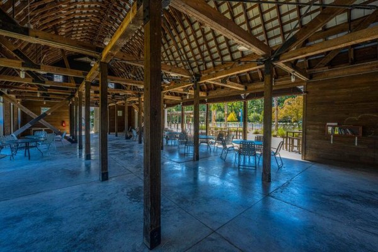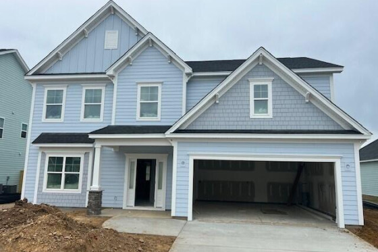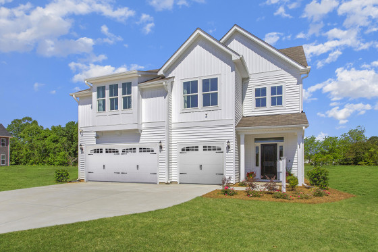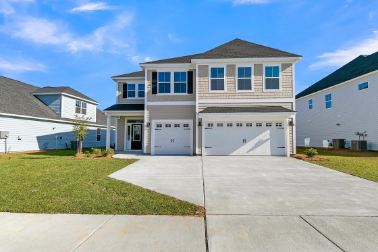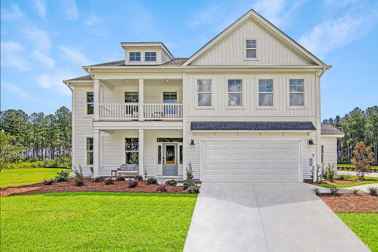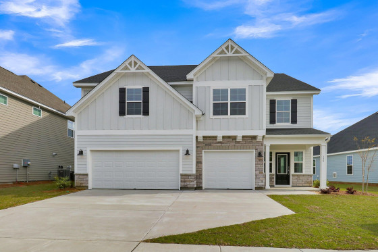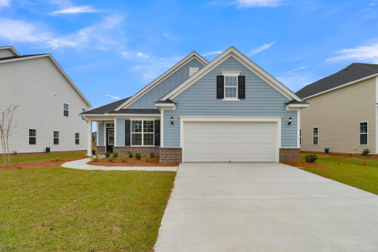354 Parish Farms Drive
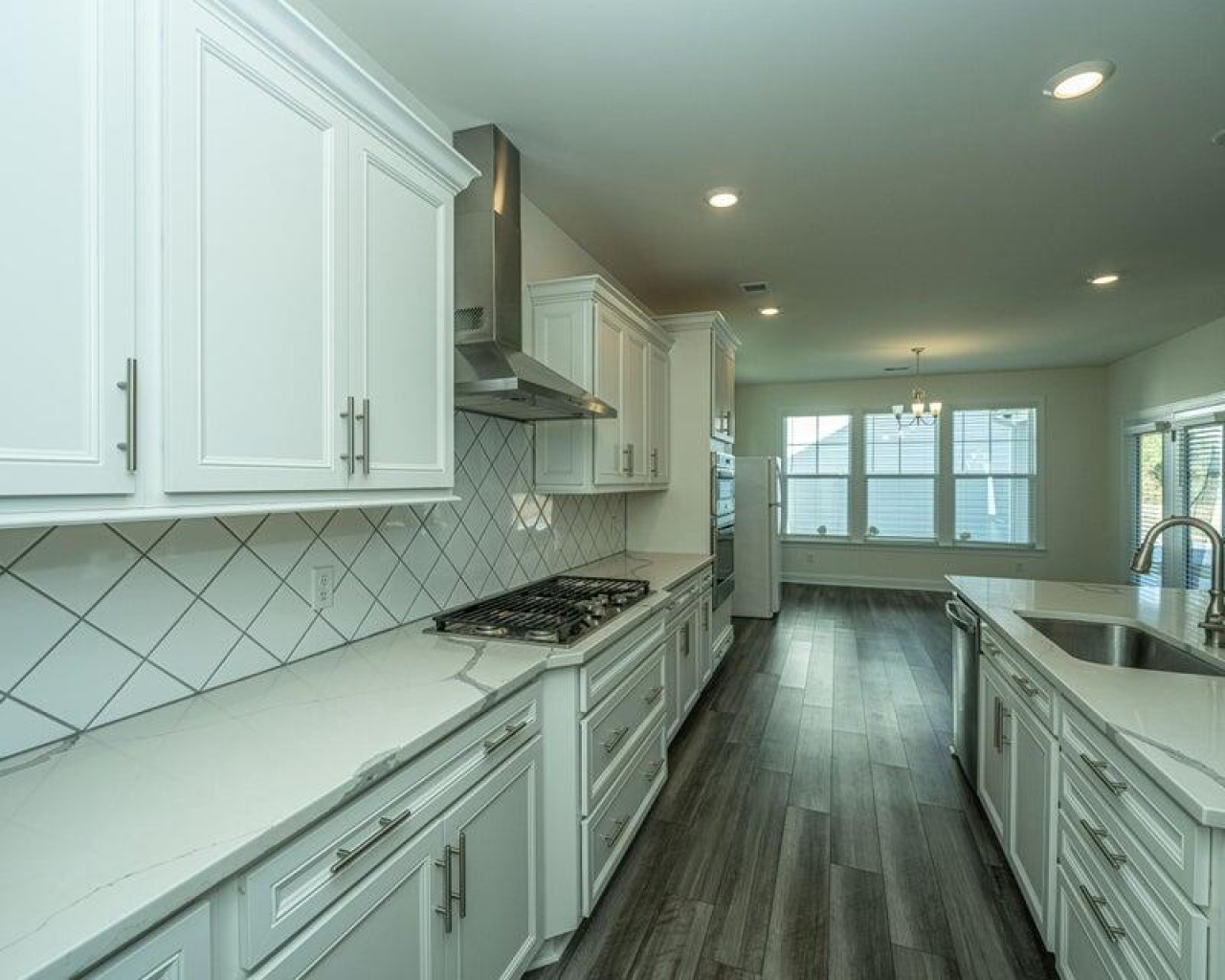
Key Details
- Price: $580,000
- Beds: 6
- Full Baths: 4
- SqFt: 3,402
Full Features
- Status: Active
- Type: Single Family Detached
- Garage: Yes
- Off-Street Parking: Yes
- Fireplace: No
- Stories: 2
- Year Built: 2021
- DoM: 13 days
- Listed: 4/19/2024
Description
Looking to home school, work from home or for multi-generational living? This home offers many opportunities! Come live large in this 6 bedroom, 4.5 bath house! Enjoy your guest suite with full bath on the first floor PLUS an office/flex room! The generously equipped kitchen with a gourmet gas cook top, HUGE island with marbled quartz counter tops, and a walk in pantry! The eat-in area with access to your spacious covered patio is perfect for grill time. The Owners Suite will delight you with its garden tub and walk in shower, plus his and hers walk in closets. This is the popular Cosgrove floorplan built by Eastwood and includes many upgrades. The 10 year builder warranty is transferable at closing. Why wait to build when you can move in NOW! $2300.00 Lender Credit available.Lender credit available and will be applied towards the buyer's closing costs and pre-paids if the buyer chooses to use the seller's preferred lender. This credit is in addition to any negotiated seller concessions.
Location
- Area: Summerville, Ladson, Berkeley Cty
- Neighborhood: Carnes Crossroads
Schools
| Elementary: | Carolyn Lewis |
| Middle School: | Carolyn Lewis |
| High School: | Cane Bay High School |
Schedule a showing or request more info
 MLS Disclaimer
MLS Disclaimer
Properties
MLS Disclaimer
The data relating to real estate for sale on our web site comes in part from the Broker Reciprocitysm Program of the Charleston Trident Multiple Listing Service. Listings held by brokerage firms other than William Means, are marked with the Broker Reciprocitysm logo or the Broker Reciprocitysm thumbnail logo (a little black house) and detailed information about them includes the name of the listing brokers. INFORMATION DEEMED RELIABLE BUT NOT GUARANTEED. Copyright Charleston Trident Multiple Listing Service, Inc. All rights reserved.
