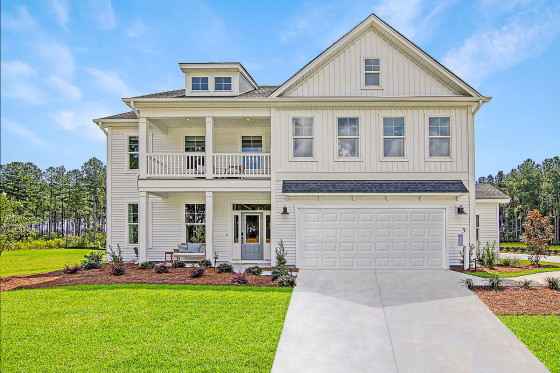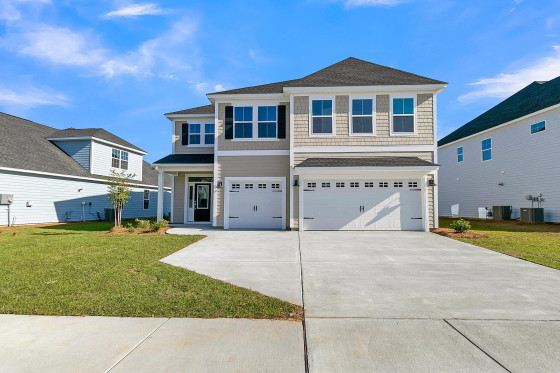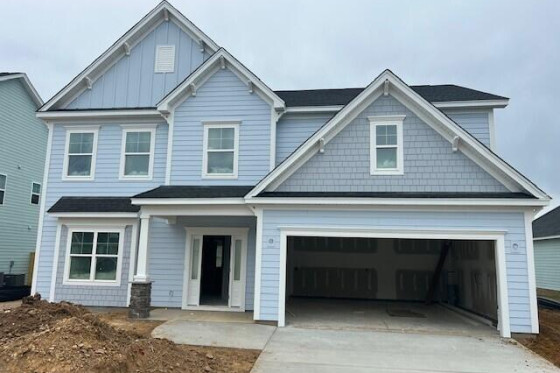2850 Headwater Drive

Key Details
- Price: $556,000
- Beds: 4
- Full Baths: 3
- SqFt: 2,836
Full Features
- Status: Active
- Type: Single Family Detached
- Garage: Yes
- Off-Street Parking: Yes
- Fireplace: Yes
- Stories: 2
- Year Built: 2024
- DoM: 210 days
- Listed: 10/20/2023
Description
PROPOSED CONSTRUCTION. THIS FANTASTIC NEW SALUDA FLOOR PLAN FEATURES A 3 CAR GARAGE FIRST FLOOR GUEST SUITE AND CAN BE BUILT AS A 4, 5 or 6 BEDROOM HOME WITH LOFT AND OFFICE OPTIONS. BUILD TIMES APPROXIMATELY 9 MONTHS FROM CONTRACT TO CLOSE. This flexible floor plan features a grand two-story entrance, formal dining room and flex room downstairs. The kitchen with bar top seating, island, and prep space is open to the dining room and spacious family room. The upstairs primary bedroom includes a private bath and dual closets. Three secondary bedrooms, all with walk-in closets, are also located upstairs along with the spacious loft and laundry room. Options include a fireplace in the family room, sunroom, butler's pantry, sitting room in primary bedroom, fifth bedroom and so much more.
Location
- Area: Summerville, Ladson, Berkeley Cty
- Neighborhood: Hewing Farms
Schools
| Elementary: | Cane Bay |
| Middle School: | Cane Bay |
| High School: | Cane Bay High School |
Schedule a showing or request more info
 MLS Disclaimer
MLS Disclaimer
Properties
MLS Disclaimer
The data relating to real estate for sale on our web site comes in part from the Broker Reciprocitysm Program of the Charleston Trident Multiple Listing Service. Listings held by brokerage firms other than William Means, are marked with the Broker Reciprocitysm logo or the Broker Reciprocitysm thumbnail logo (a little black house) and detailed information about them includes the name of the listing brokers. INFORMATION DEEMED RELIABLE BUT NOT GUARANTEED. Copyright Charleston Trident Multiple Listing Service, Inc. All rights reserved.




































