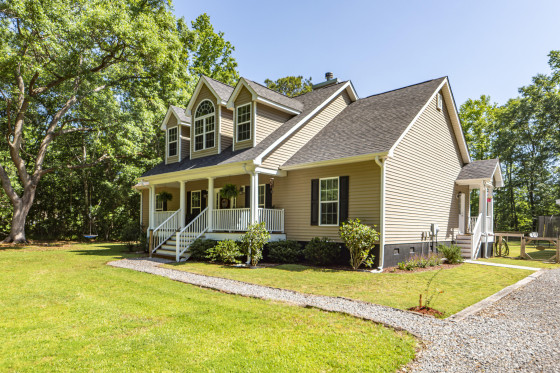6166 Old Jacksonboro Road

Key Details
- Price: $672,000
- Beds: 3
- Full Baths: 2
- Half Baths: 1
- SqFt: 2,022
Full Features
- Status: Active Under Contract
- Type: Single Family Detached
- Off-Street Parking: No
- Fireplace: Yes
- Stories: 1
- Year Built: 2017
- DoM: 30 days
- Listed: 5/18/2024
Description
Idyllically set on 1.28 acres filled with live oak, hickory, dogwood, and holly trees, this beautiful home offers single-story living with an exceptional open floor plan. You immediately feel welcome as you step onto the front porch and into the home. The great room, which is open to the dining area and custom kitchen, features an 18ft. vaulted ceiling, and dormers that fill the room with plenty of natural light. There is a 42'' woodburning fireplace with quartz surround, marble hearth, chimney chase shiplap, and a 72'' floating wood mantle. The designer kitchen is breathtaking! Features include oversized, custom hardwood cabinets, stainless steel appliances (including a gas cooktop), pot-filler, and a 14ft. island with gorgeous butcher block countertop!8ft. French doors flank the front and rear entrances and windows are plentiful throughout. To the left of the kitchen are the laundry and powder rooms, and to the right of the kitchen is the guest wing, featuring 2 spacious bedrooms and a full bath. The spacious primary suite is located on the opposite side of the home. It features a tray ceiling, large walk-in closet, and a gorgeous ensuite with custom-tiled shower w/dual shower heads, his and her vanities with Brazilian Marble countertops and vessel sinks, and room for a future freestanding tub. Just off the great room is a large, screened porch that overlooks the private backyard. In the back corner of the property there is a 16'x16' storage building/garage, and covered area providing plenty of storage space for lawn equipment, tools and more. There is also an enclosed vegetable garden and a relaxing hammock where you can nap under the live oaks! Special features of the home include a Rinnai tankless water heater, Generac whole house generator, Hardie® plank siding, energy efficient windows, 8' solid core interior doors and finger joint pine trim boards. The exterior walls are 2'x6' construction with R19 installation. The interior walls have sound deadening insulation, and closed cell spray foam insulation has been applied to the roof decking, gables and dormers. This home has also been pre-wired for in-ceiling audio and all bedrooms are wired with cat6 ethernet and coax cable. This property is not in an HOA and is located in a X flood zone, which means no flood insurance is required. Be sure to schedule an appointment to see this special property today!
Location
- Area: West of the Ashley beyond Rantowles Creek
- Neighborhood: None
Schools
| Elementary: | E.B. Ellington |
| Middle School: | Baptist Hill |
| High School: | Baptist Hill |
Schedule a showing or request more info
 MLS Disclaimer
MLS Disclaimer









































































