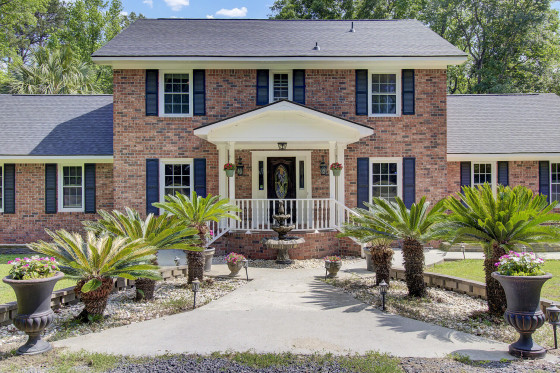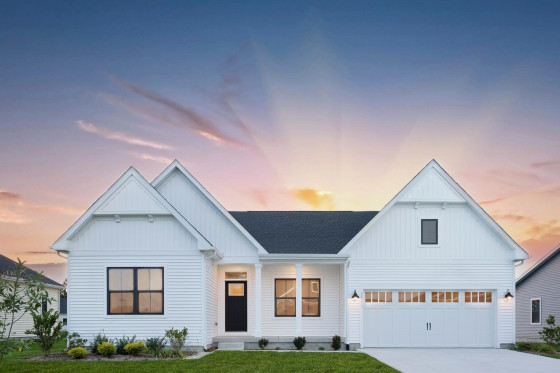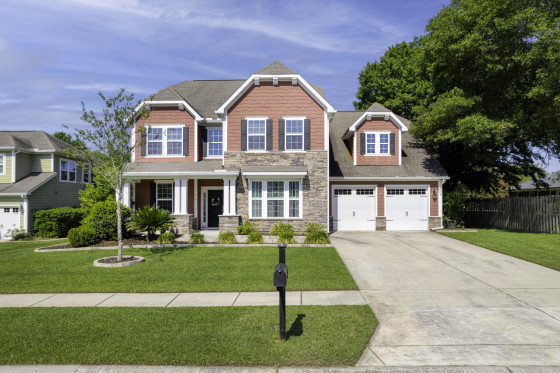1034 Orangeburg Road

Key Details
- Price: $729,900
- Beds: 4
- Full Baths: 3
- Half Baths: 1
- SqFt: 3,680
Full Features
- Status: Active
- Type: Single Family Detached
- Garage: Yes
- Off-Street Parking: Yes
- Fireplace: Yes
- Stories: 2
- Year Built: 1850
- DoM: 44 days
- Listed: 4/4/2024
Description
Welcome to 1034 Orangeburg Road, where lowcountry charm meets modern convenience. Nestled in quiet surroundings and free from the constraints of an HOA, this property exudes character at every turn.Step inside to discover original antique heart-pine floors. The kitchen was beautifully designed, boasting a wine cooler, TV, peninsula, new stove with double oven, counter-depth fridge, and cypress ceilings to compliment the overall appeal. Enjoy the comfort of LOW-E insulated windows, thermal insulated doors, and the spaciousness of an oversized living room and formal dining room, complete with extra storage. Upstairs, a large REC room awaits, perfect for gatherings or relaxation.All bedrooms offer direct access to a bathroom, with the primary bedroom conveniently located downstairs conjoined with a custom marble bathroom. Outside, the fenced backyard is professionally landscaped, featuring a large deck with partial shade and sun exposure, as well as a tranquil water fountain. The garage / workshop is a standout feature, with three oversized 10x8 bays boasting high-wind rated doors. The downstairs of the garage offers 1,000 sq ft of space with heating and air, its own 200 Amp Panel separate from the home, and 220V outlets. Additionally, a huge second-story attic space with shop lighting provides ample storage. The property has been meticulously maintained and is conveniently located minutes away from shopping, Dorchester District 2 schools, Pinewood Preparatory School, Volvo, and I-26. Zoning allows for light commercial use as well. This home offers the perfect blend of comfort, lowcountry living, and convenience.
Location
- Area: Summerville/Ridgeville
- Neighborhood: None
Schools
| Elementary: | Knightsville |
| Middle School: | Dubose |
| High School: | Summerville |
Schedule a showing or request more info
 MLS Disclaimer
MLS Disclaimer
Properties
MLS Disclaimer
The data relating to real estate for sale on our web site comes in part from the Broker Reciprocitysm Program of the Charleston Trident Multiple Listing Service. Listings held by brokerage firms other than William Means, are marked with the Broker Reciprocitysm logo or the Broker Reciprocitysm thumbnail logo (a little black house) and detailed information about them includes the name of the listing brokers. INFORMATION DEEMED RELIABLE BUT NOT GUARANTEED. Copyright Charleston Trident Multiple Listing Service, Inc. All rights reserved.
















































































