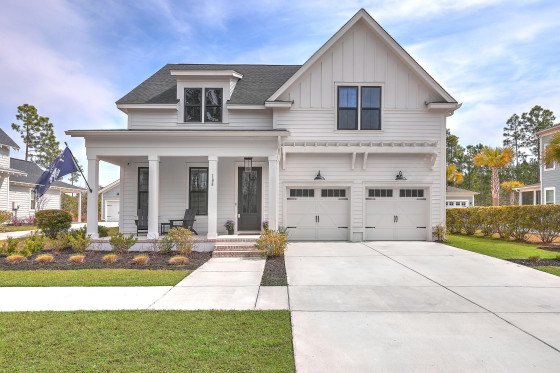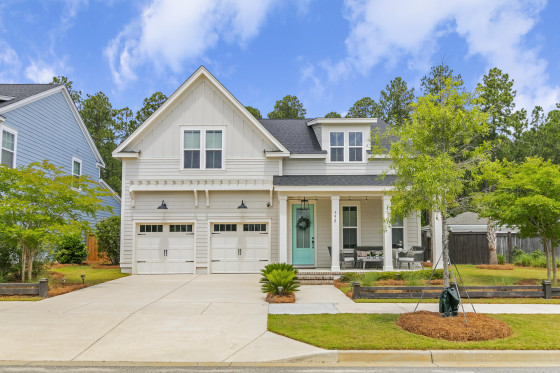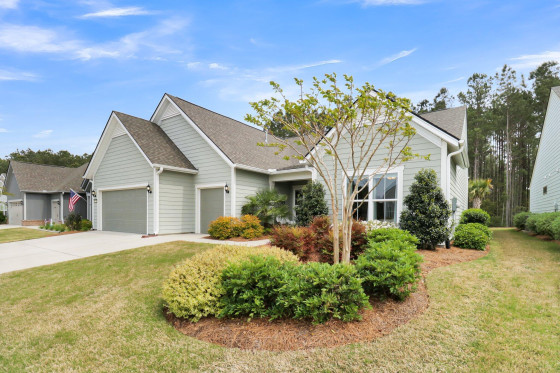294 Great Lawn Drive

Key Details
- Price: $774,900
- Beds: 4
- Full Baths: 3
- SqFt: 2,575
Full Features
- Status: Active
- Type: Single Family Detached
- Garage: Yes
- Off-Street Parking: Yes
- Fireplace: No
- Stories: 2
- Year Built: 2020
- DoM: 42 days
- Listed: 4/1/2024
Description
Step into the inviting ambiance of Brighton Park Village in Nexton and discover the charm of the Laurel floor plan with finished FROG with an additional 400 sq ft. Nestled on a generous corner lot with a picturesque neighborhood pond just across the street, this home boasts curb appeal with a spacious front porch welcoming you inside.As you enter, natural light floods the interior, highlighting the elegant wood floors. The bright and airy white kitchen features stainless steel appliances, a convenient island for extra food prep, and opens seamlessly to the family room. Adjacent to the kitchen, a dining room offers the perfect space for entertaining.The family room is generously sized and connects effortlessly to the back porch through large sliding doors, creating an ideal indoor-outdoor living experience. The master bedroom, located on the main floor, features a luxurious bathroom with a tile shower and his-and-her vanities. Another guest suite on the main floor provides a private retreat with its own bedroom and bathroom. Upstairs, two additional bedrooms and a full bathroom offer flexibility and space for everyone. Unwind in the evenings on the screened porch, surrounded by the privacy of your fully fenced backyard. For added convenience, the two-car garage includes a finished room above (FROG) with a full bathroom adding approx 400 more square foot, perfect for a home office, gym, or guest suite. This stunning home is a must-see, offering modern comfort and style in a desirable location. Schedule your showing today to experience the best of Brighton Park Village living!
Location
- Area: Summerville, Ladson, Berkeley Cty
- Neighborhood: Nexton
Schools
| Elementary: | Nexton Elementary |
| Middle School: | Cane Bay |
| High School: | Cane Bay High School |
Schedule a showing or request more info
 MLS Disclaimer
MLS Disclaimer
Properties
MLS Disclaimer
The data relating to real estate for sale on our web site comes in part from the Broker Reciprocitysm Program of the Charleston Trident Multiple Listing Service. Listings held by brokerage firms other than William Means, are marked with the Broker Reciprocitysm logo or the Broker Reciprocitysm thumbnail logo (a little black house) and detailed information about them includes the name of the listing brokers. INFORMATION DEEMED RELIABLE BUT NOT GUARANTEED. Copyright Charleston Trident Multiple Listing Service, Inc. All rights reserved.




















































