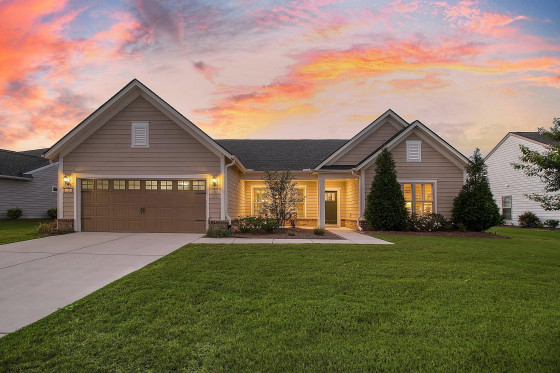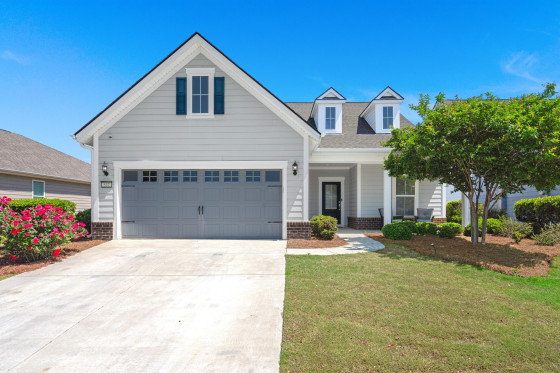114 Camelia Park Lane

Key Details
- Price: $739,000
- Beds: 3
- Full Baths: 3
- SqFt: 2,430
Full Features
- Status: Active Under Contract
- Type: Single Family Detached
- Garage: Yes
- Off-Street Parking: Yes
- Fireplace: No
- Stories: 1
- Year Built: 2019
- DoM: 46 days
- Listed: 4/4/2024
Description
Move-in ready DUNWOODY WAY in Charleston's Premier Active Adult community, Del Webb Nexton! Immaculately kept and just built in 2019! A beautiful private homesite with wooded views and extensive professional landscaping. Step into the foyer and prepare to be impressed! This thoughtfully designed home features 3 bedrooms, 3 baths, dual primary suites, office/den, 20x12 screened-in lanai with vinyl windows, 2.5 car garage with 4 foot extension, and walk-up attic storage above the garage. Vast open-concept living with combined kitchen and great room making this a great home for entertaining friends and family! Hardwood floors extend throughout all main living areas including the den/library with upgraded tile flooring in the baths and laundry. Upgraded white cabinetry with crown molding,....Quartz countertops, stainless steel gas slide-in range, pendant and recessed lighting and ample sized corner pantry with wood shelving. Conveniently tucked away in the back corner of the home, you will find an oversized primary bedroom (19.4 x 14.4) highlighted with a large custom walk-in closet. The primary bathroom features dual vanities, Quartz countertops, framed mirror, walk-in shower with subway tile, frameless shower door, and upgraded tile flooring. Located on the opposite side of the home, the second bedroom is a true guest suite with an attached full bath.This bedroom is oversized so could easily be used as a second primary suite. Sliding glass doors lead you onto the generously sized 20x12 screened-in lanai with vinyl windows, the perfect place to enjoy your morning coffee, lounge with a good book, or entertain friends. From there, step outside to a beautiful Travertine patio with a motorized retractable awning. Off of the foyer you will find an office/den/flex room with glass French doors that could also be used as a formal dining room. Another full bedroom and bathroom is located down a separate hallway creating maximum privacy for visiting friends and family. The spacious laundry room complete with cabinets and washer/dryer leads you to the 2.5 car garage with golf cart parking or woodworking area. From there, accessible walk-up attic storage above the garage with fixed stairway. Complete with all appliances including refrigerator and washer/dryer, custom window treatments, whole house generator, new carpet installed in 2024, ceiling fans, and all lighting fixtures this home is ready for someone to move-in and start enjoying the active adult lifestyle Del Webb Nexton offers on day 1! Avoid the hassle of building a new home and book your showing today, you won't be disappointed!
Location
- Area: Summerville, Ladson, Berkeley Cty
- Neighborhood: Nexton
Schools
| Elementary: | Nexton Elementary |
| Middle School: | Cane Bay |
| High School: | Cane Bay High School |
Schedule a showing or request more info
 MLS Disclaimer
MLS Disclaimer
Properties
MLS Disclaimer
The data relating to real estate for sale on our web site comes in part from the Broker Reciprocitysm Program of the Charleston Trident Multiple Listing Service. Listings held by brokerage firms other than William Means, are marked with the Broker Reciprocitysm logo or the Broker Reciprocitysm thumbnail logo (a little black house) and detailed information about them includes the name of the listing brokers. INFORMATION DEEMED RELIABLE BUT NOT GUARANTEED. Copyright Charleston Trident Multiple Listing Service, Inc. All rights reserved.


































































