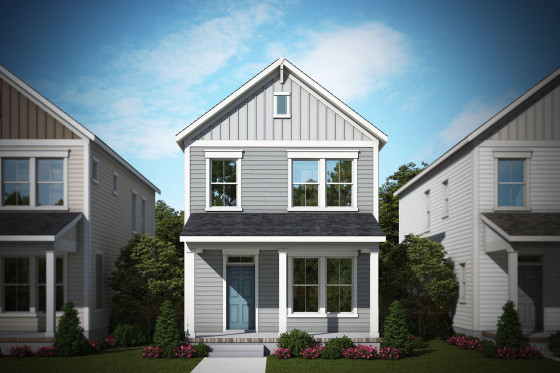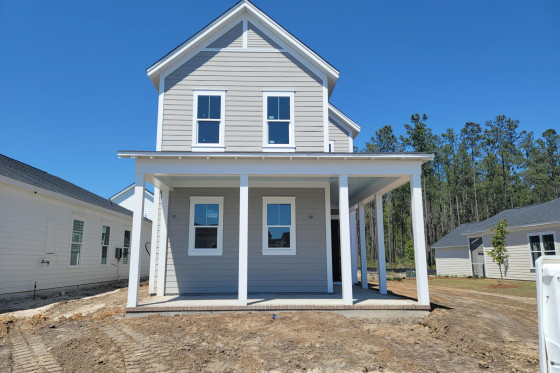114 Crimson Street

Key Details
- Price: $409,900
- Beds: 3
- Full Baths: 2
- Half Baths: 1
- SqFt: 1,584
Full Features
- Status: Pending
- Type: Single Family Detached
- Garage: Yes
- Off-Street Parking: Yes
- Fireplace: No
- Stories: 2
- Year Built: 2024
- DoM: 146 days
- Listed: 1/7/2024
Description
Introducing the Rowan O by Saussy Burbank, a charming home located in the vibrant Midtown section of the Nexton community. This two-story home boasts a welcoming front porch and a rear covered patio with access to outdoor storage, complemented by a two-car detached garage. Enjoy the convenience of being within walking distance to the Midtown Club amenity center.The first floor of this thoughtfully designed home features an open layout seamlessly connecting the family room, kitchen, and dining room. Additional highlights include a powder room, spacious pantry, and extra storage areas. The well-appointed kitchen showcases a spacious island, 42'' cabinets, stainless steel appliances (gas range, dishwasher, microwave vented to outside) and elegant quartz countertops.Experience comfort andstyle with the included lighting package, featuring pendant lights in the kitchen, bedroom lights, and ceiling fans in the primary suite and family room. All bathrooms boast tiled floors, with the primary bath featuring a tiled shower with a bench. The strategically placed windows and glass-paneled doors flood the home with natural light. Enhancing practicality, the driveway has been extended behind the two-car garage to provide extra parking space. Enjoy the efficiency of an included tankless gas water heater. The first floor showcases luxury vinyl plank flooring throughout. The exterior, painted in a light blue hue with white trim and a distinctive blue-green front door, adds to the home's charming curb appeal. Don't miss the opportunity to make this well-appointed and conveniently located home yours.
Location
- Area: Summerville, Ladson, Berkeley Cty
- Neighborhood: Nexton
Schools
| Elementary: | Nexton Elementary |
| Middle School: | Sangaree |
| High School: | Cane Bay High School |
Schedule a showing or request more info
 MLS Disclaimer
MLS Disclaimer
Properties
MLS Disclaimer
The data relating to real estate for sale on our web site comes in part from the Broker Reciprocitysm Program of the Charleston Trident Multiple Listing Service. Listings held by brokerage firms other than William Means, are marked with the Broker Reciprocitysm logo or the Broker Reciprocitysm thumbnail logo (a little black house) and detailed information about them includes the name of the listing brokers. INFORMATION DEEMED RELIABLE BUT NOT GUARANTEED. Copyright Charleston Trident Multiple Listing Service, Inc. All rights reserved.








































