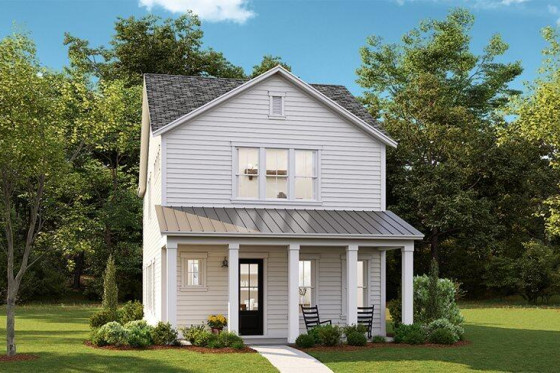156 Callibluff Drive

Key Details
- Price: $420,000
- Beds: 3
- Full Baths: 2
- Half Baths: 1
- SqFt: 1,743
Full Features
- Status: Active
- Type: Single Family Detached
- Garage: Yes
- Off-Street Parking: Yes
- Fireplace: No
- Stories: 2
- Year Built: 2021
- DoM: 28 days
- Listed: 4/19/2024
Description
Welcome to your dream home in the desirable Carnes Crossroads subdivision, where modern luxury meets comfort and convenience. Built in 2021, this stunning 3 bedroom, 2.5 bathroom residence is a perfect blend of style and functionality, designed to cater to the needs of contemporary living. As you step inside, you are greeted by an open concept floorplan that seamlessly connects the living spaces, highlighted by a gourmet kitchen that is sure to impress any culinary enthusiast. The kitchen boasts a large island with sleek quartz countertops, stylish pendant lighting, a gas cooktop, and a built-in wall oven.Just off the kitchen, a designated office space provides the perfect setup for remote work or study. Upstairs, the luxurious master suite is a true sanctuary, featuring tray ceilings, a generous walk-in closet, and a large walk-in shower with a separate water closet, offering a spa-like experience. Two additional good-sized bedrooms and a separate laundry room offer convenience and comfort for family and guests alike. The beauty of this home extends to the outdoors, where a lovely screened-in porch opens up to a fenced backyard, providing a private oasis for relaxation and entertainment. The property also includes a two-car detached garage and boasts access to exceptional neighborhood amenities, such as walking and biking trails, a swimming pool, play park, dog park, and scenic lakes. This home is not just a place to live; it's a lifestyle. Don't miss the opportunity to make it yours. Use preferred lender to buy this home and receive an incentive towards your closing costs!
Location
- Area: Summerville, Ladson, Berkeley Cty
- Neighborhood: Carnes Crossroads
Schools
| Elementary: | Carolyn Lewis |
| Middle School: | Carolyn Lewis |
| High School: | Cane Bay High School |
Schedule a showing or request more info
 MLS Disclaimer
MLS Disclaimer
Properties
MLS Disclaimer
The data relating to real estate for sale on our web site comes in part from the Broker Reciprocitysm Program of the Charleston Trident Multiple Listing Service. Listings held by brokerage firms other than William Means, are marked with the Broker Reciprocitysm logo or the Broker Reciprocitysm thumbnail logo (a little black house) and detailed information about them includes the name of the listing brokers. INFORMATION DEEMED RELIABLE BUT NOT GUARANTEED. Copyright Charleston Trident Multiple Listing Service, Inc. All rights reserved.




























































