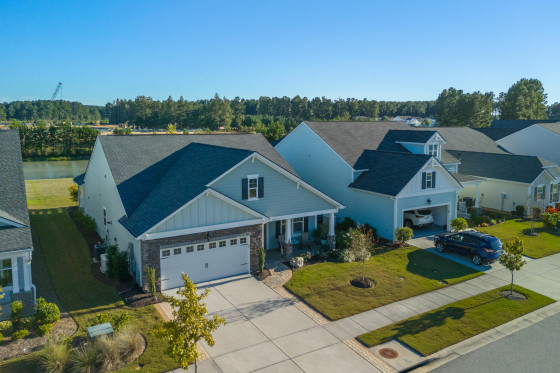311 Calm Water Way

Key Details
- Price: $522,500
- Beds: 4
- Full Baths: 3
- SqFt: 2,510
Full Features
- Status: Active
- Type: Single Family Detached
- Garage: Yes
- Off-Street Parking: Yes
- Fireplace: Yes
- Stories: 1
- Year Built: 2016
- DoM: 66 days
- Listed: 4/5/2024
Description
Discover this exquisite single-story home nestled within the prestigious community of The Coves at Cane Bay Plantation. Boasting impeccable craftsmanship and thoughtful design, this residence offers aharmonious blend of sophistication and comfort, perfect for modern family living.As you step inside, you welcomed by an inviting foyer that sets the tone for the elegance found throughout the home. The adjacent office exudes charm and functionality, featuring vaulted ceilings,French doors, and ample space for productivity or relaxation. Entertain with ease in the separate dining room accented with wainscoting, ideal for hosting formal dinners or intimate gatherings with loved ones. The open floor plan leads to a spacious great room adorned with a cozy fireplace, creating a captivatingfocal point for gatherings or quiet evenings at home. Tray ceilings and abundant natural light infuse the space with an airy ambiance, while hand-rubbed wood floors add warmth and character to the common areas. The heart of the home lies in the gourmet kitchen, where culinary enthusiasts will delight in the array of upscale amenities. Granite counters, upgraded cabinets, stainless steel appliances, and a range with a double oven and air fryer elevate the cooking experience, while a sunny breakfast area provides the perfect spot to enjoy morning coffee or casual meals. In the primary suite, the tray ceiling, wood floor, and a large walk-in closet create a serene retreat, while the spacious ensuite bath boasts double vanities, an oversized walk-in shower, a water closet, and an extra linen closet for added convenience. Additional bedrooms offer comfort and versatility, featuring ample space, sunny windows, and plush carpeting. The shared bath is well-appointed with modern fixtures and finishes, ensuring everyone's comfort and convenience. For additional privacy, the 4th bedroom (FROG) has its own full bath. Step outside to the backyard oasis, where relaxation and outdoor enjoyment await. A screened porch and a large stamped concrete patio provide the perfect setting for al fresco dining, entertaining, or simply soaking in the peaceful surroundings. With a large wooded buffer offering privacy and tranquility, this outdoor space is a true retreat. Residents of The Coves enjoy exclusive access to a 350-acre lake system, perfect for boating, fishing, and other recreational activities. This home is easy walking distance to a planned kayak launch and proposed private access to a trail leading to the lake. Additional amenities include a community boathouse, pool, scenic walking trails, and more, ensuring endless opportunities for leisure and adventure. Schedule your private tour of this stunning home today and discover the beauty and serenity that await in The Coves at Cane Bay Plantation. Your dream home awaits. A $2,000 lender credit is available and will be applied towards the buyer's closing costs and pre-paids if the buyer chooses to use the seller's preferred lender. This credit is in addition to any negotiated seller concessions.
Location
- Area: Summerville, Ladson, Berkeley Cty
- Neighborhood: Cane Bay Plantation
Schools
| Elementary: | Cane Bay |
| Middle School: | Cane Bay |
| High School: | Cane Bay High School |
Schedule a showing or request more info
 MLS Disclaimer
MLS Disclaimer










































































