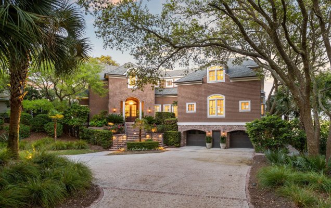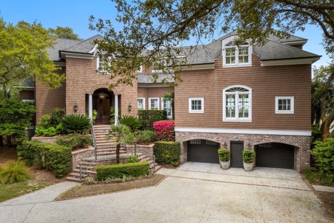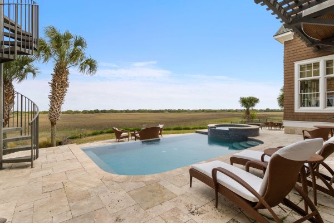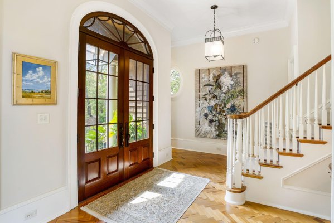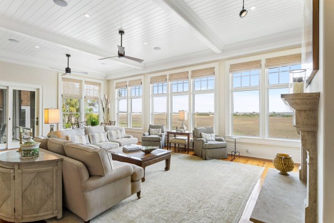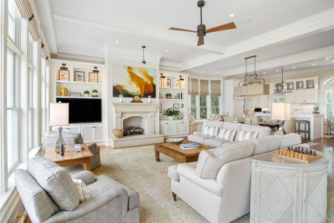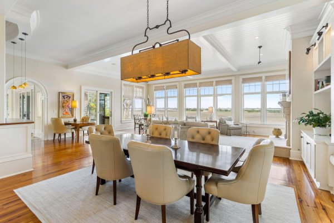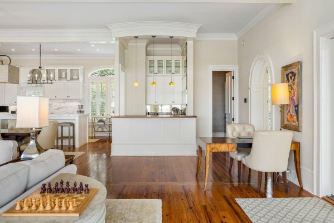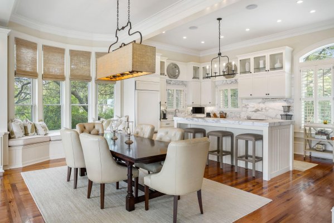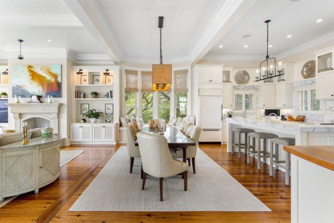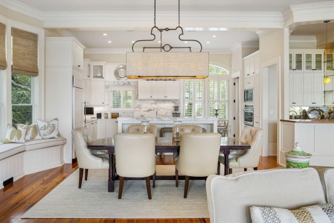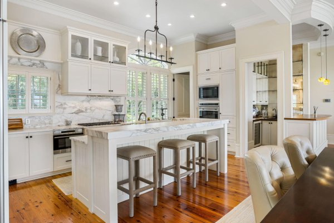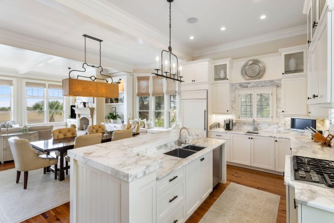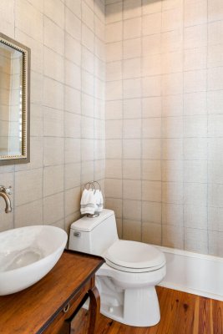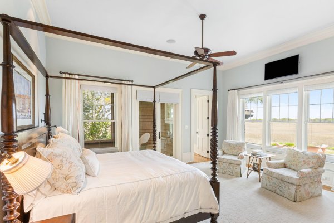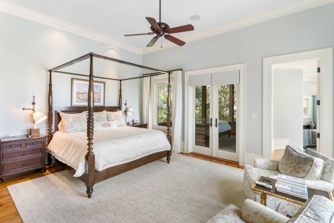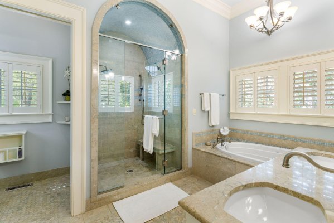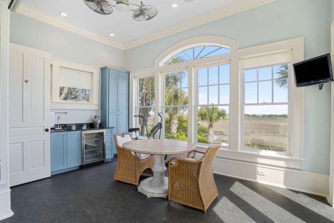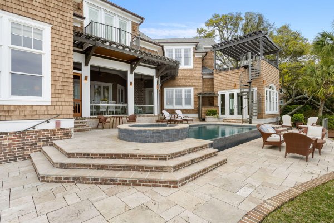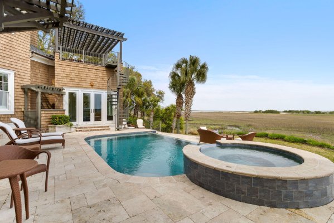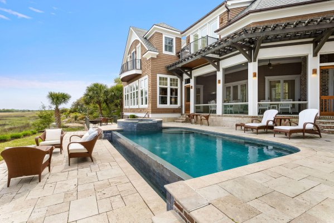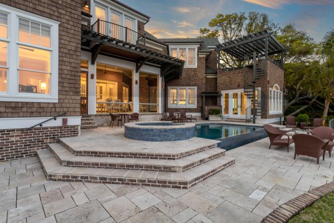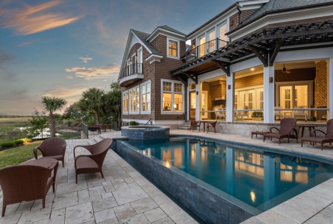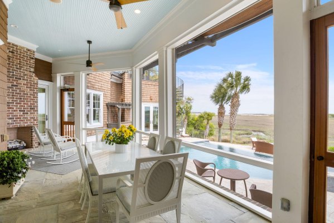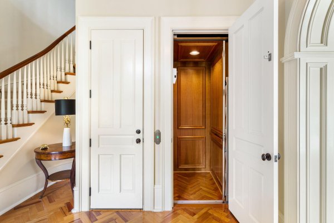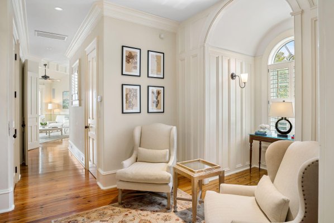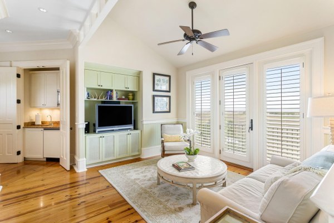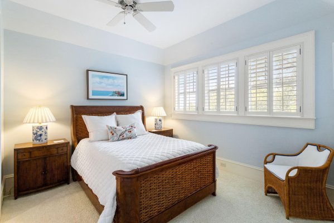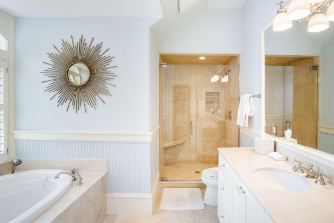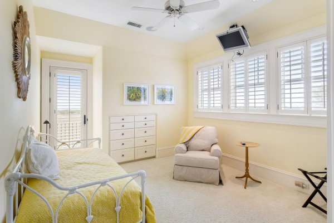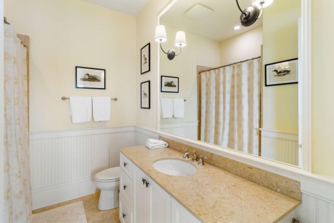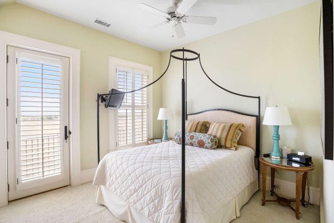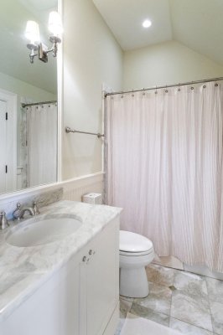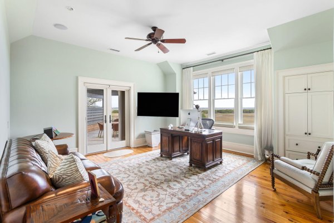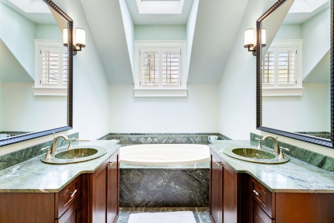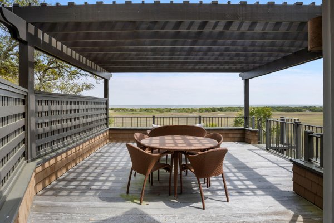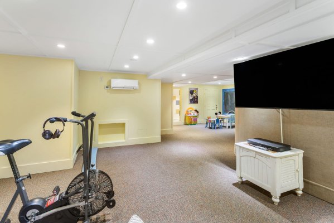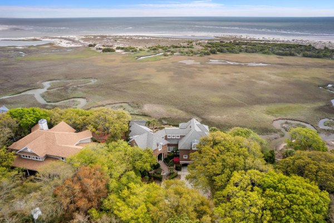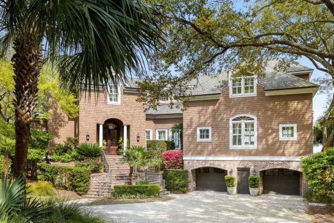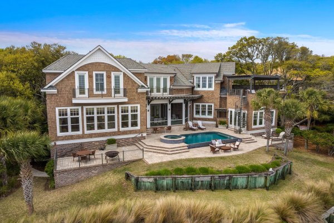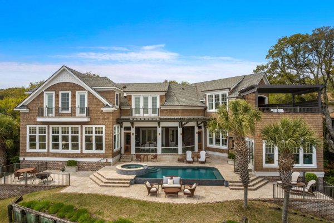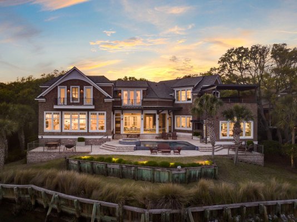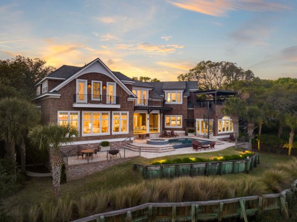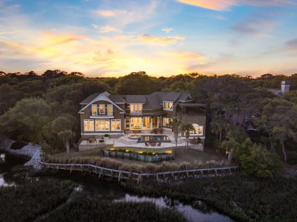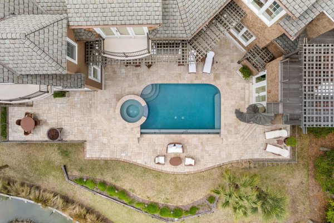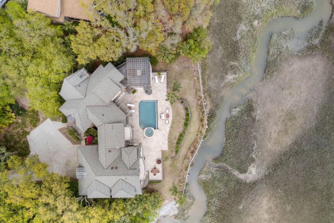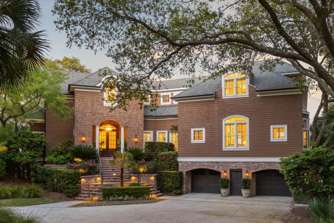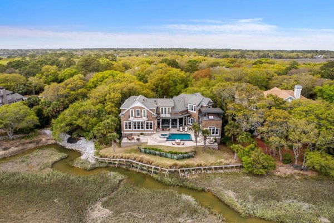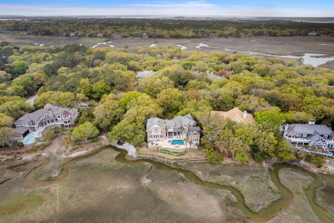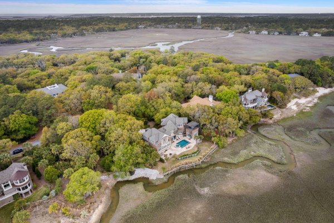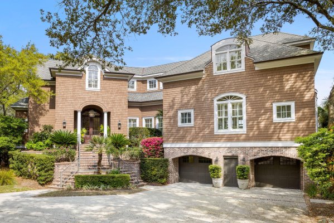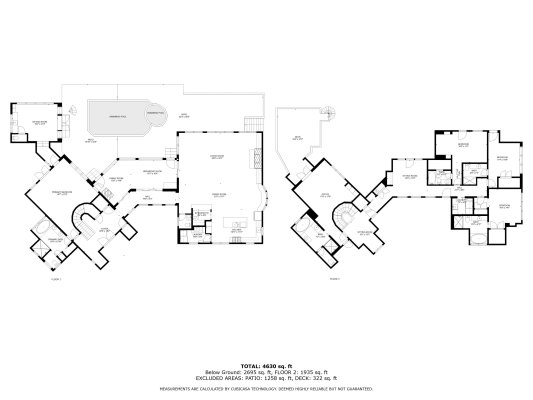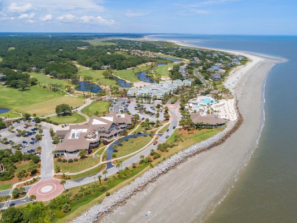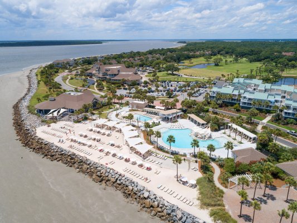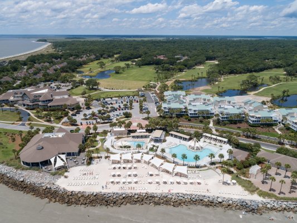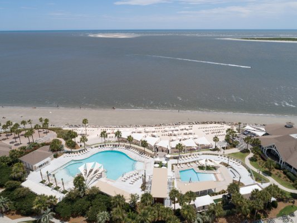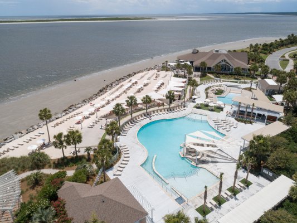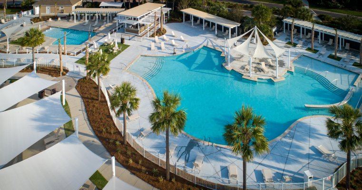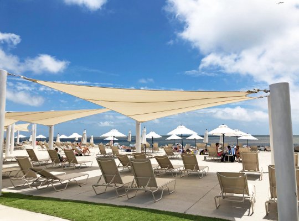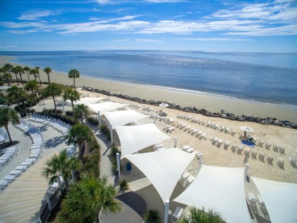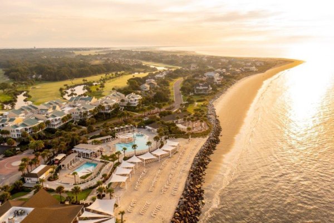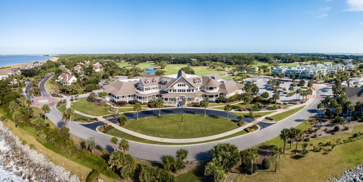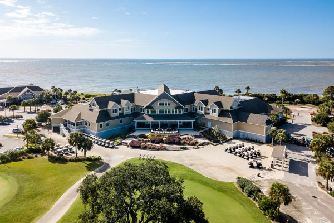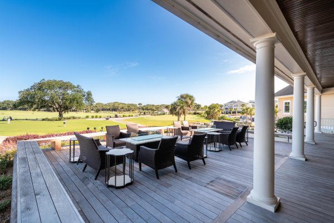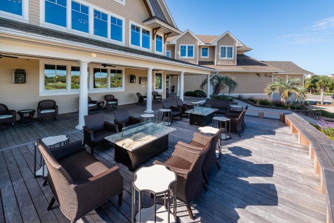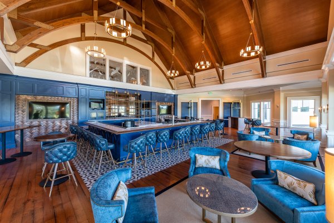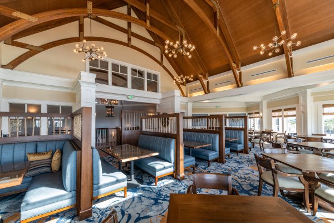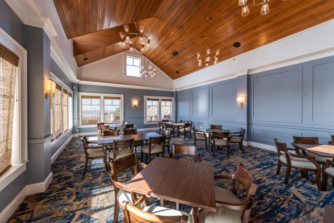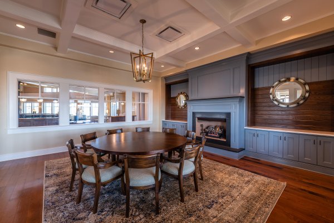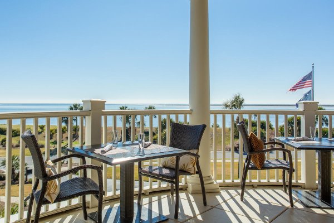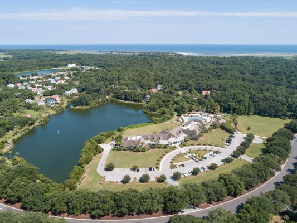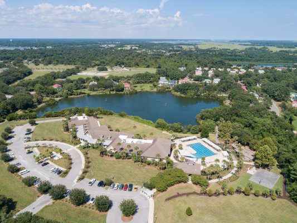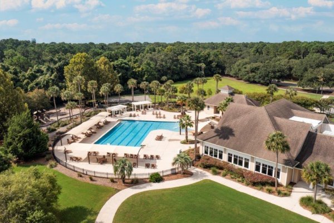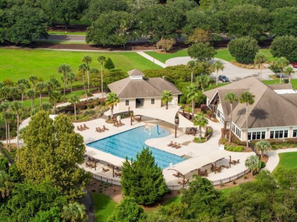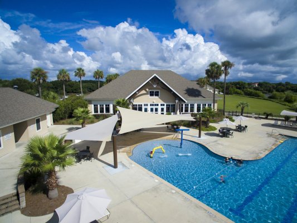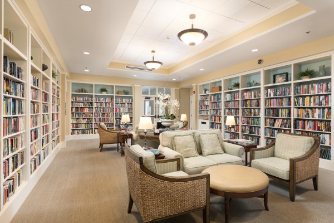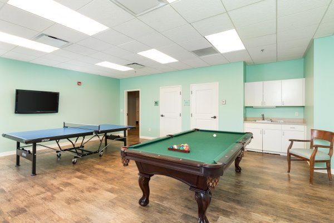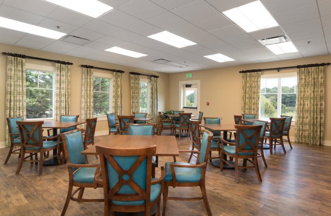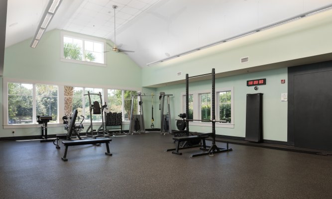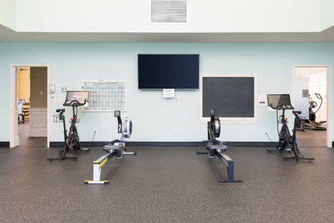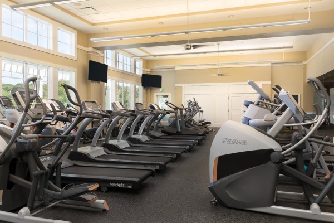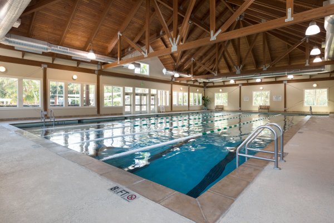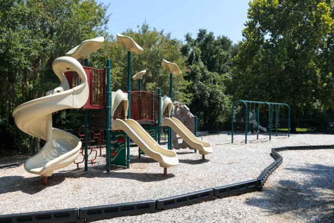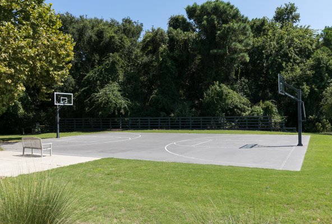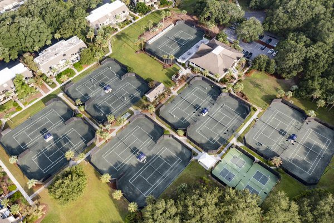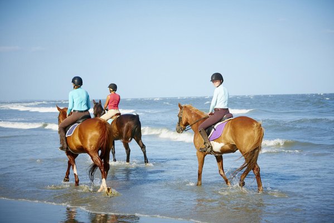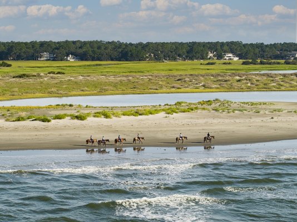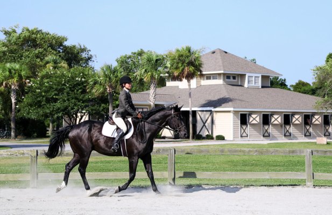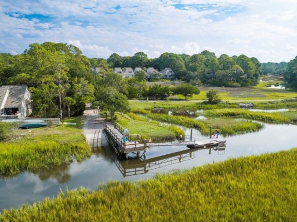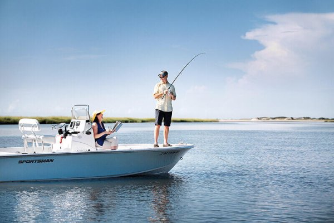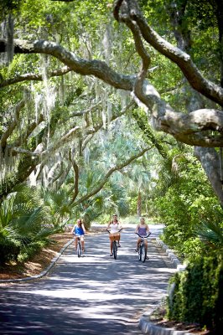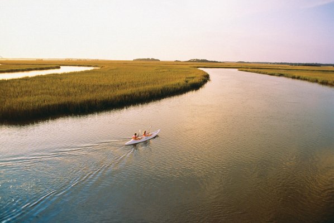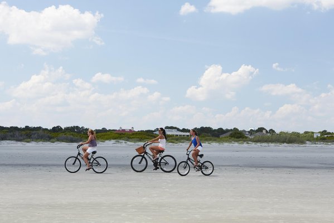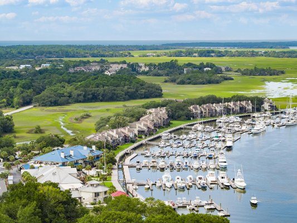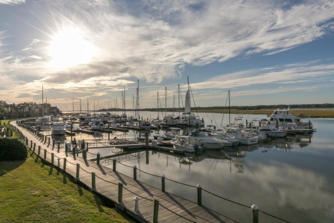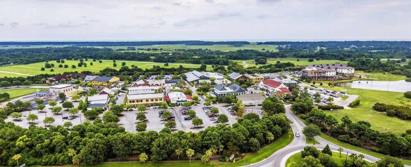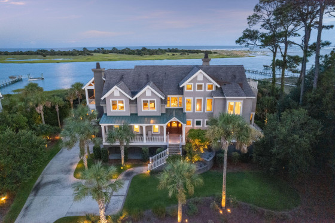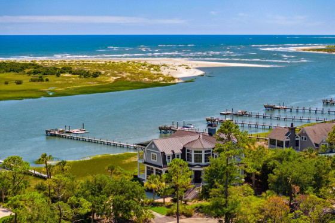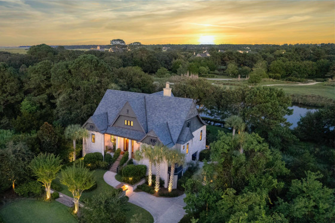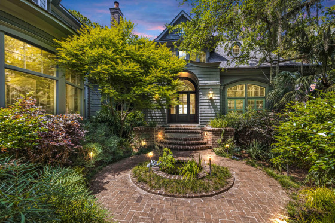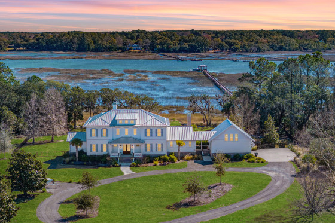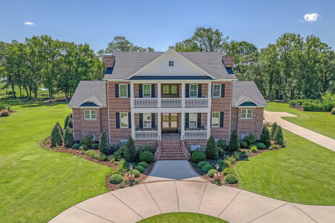1151 Ocean Forest Lane
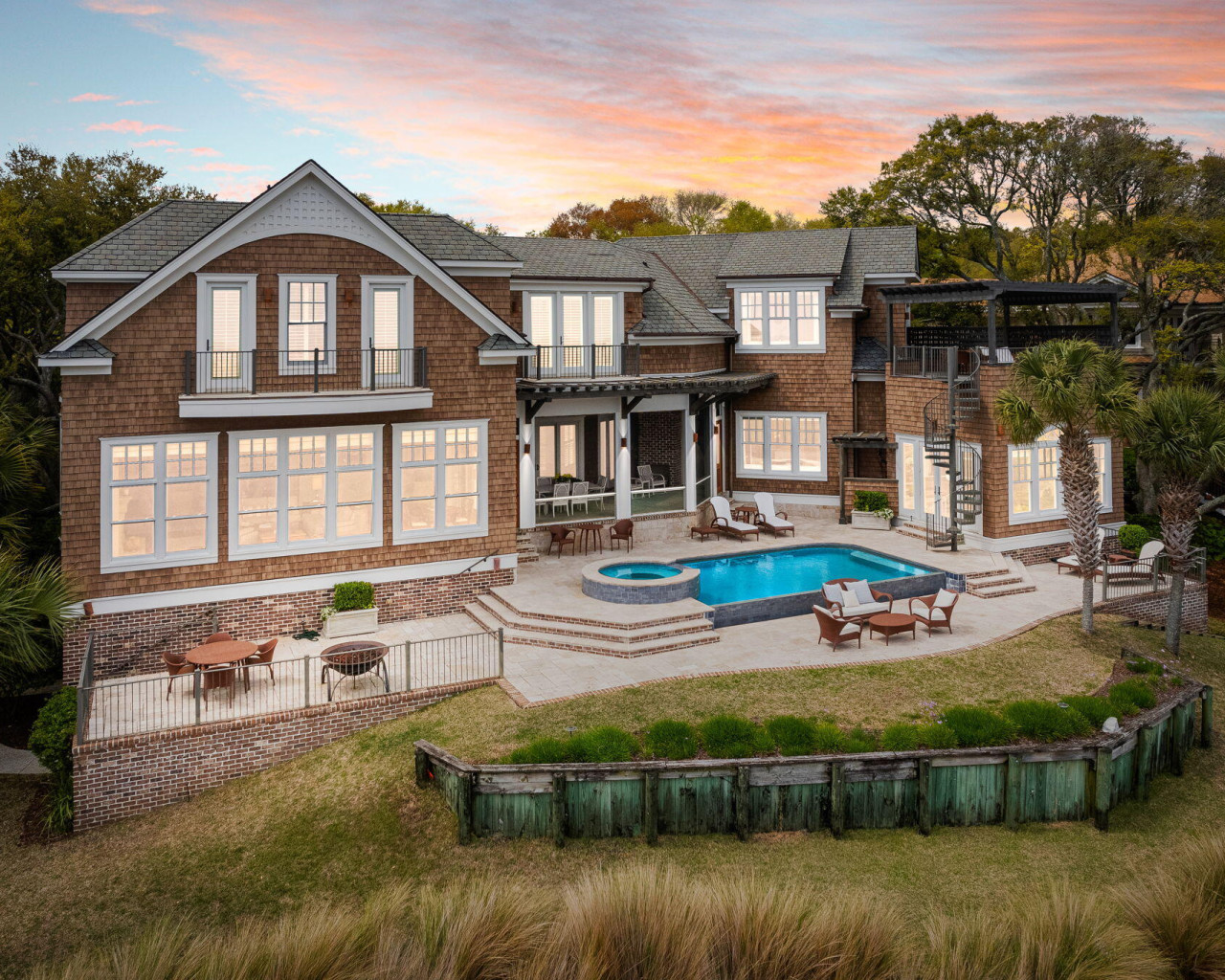
Key Details
- Price: $5,400,000
- Beds: 5
- Full Baths: 5
- Half Baths: 2
- SqFt: 5,058
Full Features
- Status: Active
- Type: Single Family Detached
- Garage: Yes
- Off-Street Parking: Yes
- Fireplace: Yes
- Stories: 2
- Year Built: 2006
- DoM: 20 days
- Listed: 4/9/2024
Description
Welcome to 1151 Ocean Forest Lane, located in exclusive Ocean Pointe! This magnificent property combines panoramic ocean and marsh views with exceptional design and architecture. The home's stately cedar shake exterior rises from gorgeous landscaping and lighted grounds and features dual primary bedroom suites, three guest suites, a gourmet kitchen, great room, family room, tremendous outdoor living spaces and an infinity edge pool and spa. In the foyer, a dramatic circular staircase rises from the herringbone oak flooring to the second floor. Head to the right through a hallway into the great room and open kitchen. Beautiful heart pine floors, shiplap ceiling, stone fireplace flanked by built-in shelving and a wall of nearly floor to ceiling windows showcasing the spectacular views, highlight the great room. Step through the glass door to the screened porch. The large porch has a built-in Wolf grill, stone floor, bead board ceiling, gas brick fireplace and long views out over the pool to marsh and ocean. In the kitchen, any chef would be at home- marble counters and backsplash, refrigerator paneled to match the white, clean-lined cabinetry, five burner gas cooktop, double ovens, a convection steam oven, a convection microwave, warming drawer, additional prep sink and island seating for three. Adjacent to the kitchen is the first of two laundry rooms which offers lots of extra storage. Perfect for entertaining is a wet bar with wine refrigerator, ice maker, storage, wood counters and a Bob Hines mirror. On the other side of the home is the first-floor primary bedroom suite. This luxurious suite affords marsh views, a private cozy screened porch, access to the large screened porch, private access to the bonus room off of the pool terrace, walk-in closet and a fabulous bathroom. The bathroom has custom tile work throughout, a jetted tub, double vanity, water closet and huge walk-in shower with a built-in bench, multiple shower heads and arched ceiling. Take the staircase or the elevator to the second floor. At the top of the stairs is a small reading alcove, continue to the right to the second-floor primary bedroom suite, currently styled as an office. The suite has heart pine flooring, ocean and marsh views, access to the upper deck, walk-in closet, built-in storage, custom tile in the bathroom, jetted tub, his and her vanities and large walk-in shower. Guest will relish a stay in one of the second story's three guest suites, convenient to another laundry room, the family room with balcony and a kitchenette with sink, microwave and beverage refrigerator. Two of the guest suites have private balconies with ocean views and the third suite's bathroom offers a jetted tub and walk-in shower. Outside, the travertine pool terrace is huge with multiple sitting and dining areas, 180-degree views of the salt marsh and tidal creek out to the Atlantic Ocean and an outdoor shower. A spiral staircase takes you up to the second-floor deck and a pool mud room has a beverage refrigerator, sink, storage, tv, and bathroom. A large multipurpose room is on the garage level. This flexible space can be whatever you need it to be, a home gym, aa game room, the possibilities are endless. Other features include, elevator to all levels, heart pine floors in the living areas and primary bedrooms, motorized blinds throughout, beach access boardwalk is only a short walk away, Ipe decking on the upper deck and hurricane shutters. Home is sold furnished with personal items and some art work excluded. Residents of Seabrook Island enjoy living in a serene, natural, private ocean-side community with ultimate security, world-class amenities and a life of social and sporting abundance. Amenities include two championship golf courses- Willard Byrd designed Ocean Winds and Robert Trent Jones, Sr. designed Crooked Oaks-, a tournament grade tennis center, pickle ball courts, full-service equestrian center, fitness and aquatics complex, long unspoiled beaches, a seasonal variety of indoor and outdoor dining venues for lunch, dinner and your own private events of any size. Also located on the island proper are Freshfields Village and Bohicket Marina. Located between Seabrook Island and Kiawah Island, Freshfields Village is an impressive spot for shopping, fine and casual dining, convenient services and family-friendly outdoor events. Bohicket Marina is a full-service marina with 200 wet slips, 114 dry storage slips, a quaint market and wonderful restaurants and shops. Contribution to capital within P.U.D. upon the initial sale and resale is 1/2 of 1% of the sale price. Buyer responsible for a $250 transfer fee at closing. Purchase also requires membership to the Seabrook Island Club.
Location
- Area: Seabrook
- Neighborhood: Seabrook Island
Schools
| Elementary: | Mt. Zion |
| Middle School: | Haut Gap |
| High School: | St. Johns |
Schedule a showing or request more info
 MLS Disclaimer
MLS Disclaimer
Properties
MLS Disclaimer
The data relating to real estate for sale on our web site comes in part from the Broker Reciprocitysm Program of the Charleston Trident Multiple Listing Service. Listings held by brokerage firms other than William Means, are marked with the Broker Reciprocitysm logo or the Broker Reciprocitysm thumbnail logo (a little black house) and detailed information about them includes the name of the listing brokers. INFORMATION DEEMED RELIABLE BUT NOT GUARANTEED. Copyright Charleston Trident Multiple Listing Service, Inc. All rights reserved.
