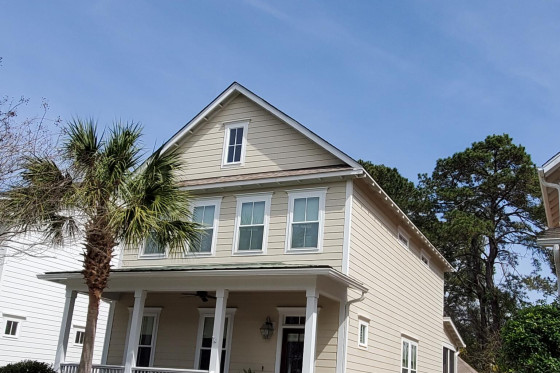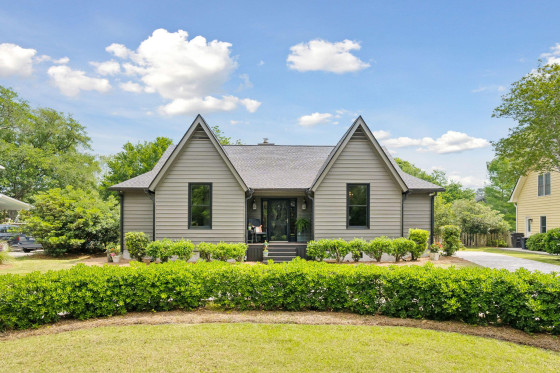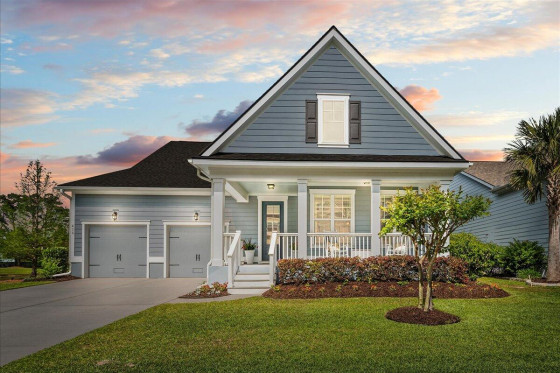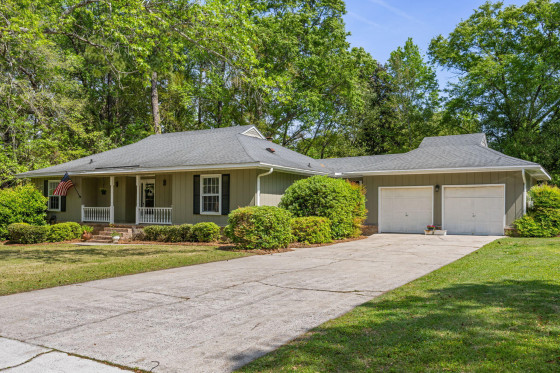528 Chimney Bluff Drive

Key Details
- Price: $949,000
- Beds: 3
- Full Baths: 2
- Half Baths: 1
- SqFt: 2,404
Full Features
- Status: Active
- Type: Single Family Detached
- Garage: Yes
- Off-Street Parking: Yes
- Fireplace: Yes
- Stories: 1
- Year Built: 2000
- DoM: 12 days
- Listed: 5/7/2024
Description
Welcome to 528 Chimney Bluff Drive in the hard-to-get-into neighborhood Hobcaw Creek Plantation! This charming 3 Bedroom, 2.5 Bath brick single-story home boasts an open floor plan with high ceilings, wainscoting, modern floors and lots of natural light making this home bright and inviting. The primary bedroom features a newly renovated bathroom with a soaking tub, rain shower and a custom-built, walk-in closet. A large flex-room above the garage has potential to be a 4th bedroom, office, playroom, home gym or game room. The garage is insulated giving you the opportunity to make this an additional flex space.Step outside through the double, french doors to a brand new deck and a very private, fenced-in backyard with a custom fire pit, mature landscaping and plenty of space to store your boat. This home already includes the HOA-required privacy gate for boats. Brand new roof built in 2023. Hobcaw Creek Plantation is the epitome of convenience and southern charm. Nestled among the serene marshes of Hobcaw Creek and less than 15 minutes to the beaches and downtown, this is one of South Mt. Pleasant's most esteemed neighborhoods. This neighborhood fosters a vibrant sense of community where neighbors socialize with friends and family and boasts plenty of amenities including a pool with a neighborhood swim team, clubhouse for events, tennis and pickleball courts, oyster shed and community fire pit, shaded playground, crabbing dock and an exclusive boat launch. Don't miss the opportunity to make this beautiful home yours! This house can be eligible for a temporary interest rate buydown up to 3% below market rate or a closing cost credit up to 1% of the loan amount. Ask me how!
Location
- Area: Mt Pleasant S of IOP Connector
- Neighborhood: Hobcaw Creek Plantation
- Mount Pleasant
Schools
| Elementary: | Belle Hall |
| Middle School: | Laing |
| High School: | Lucy Beckham |
Schedule a showing or request more info
 MLS Disclaimer
MLS Disclaimer
Properties
MLS Disclaimer
The data relating to real estate for sale on our web site comes in part from the Broker Reciprocitysm Program of the Charleston Trident Multiple Listing Service. Listings held by brokerage firms other than William Means, are marked with the Broker Reciprocitysm logo or the Broker Reciprocitysm thumbnail logo (a little black house) and detailed information about them includes the name of the listing brokers. INFORMATION DEEMED RELIABLE BUT NOT GUARANTEED. Copyright Charleston Trident Multiple Listing Service, Inc. All rights reserved.























































