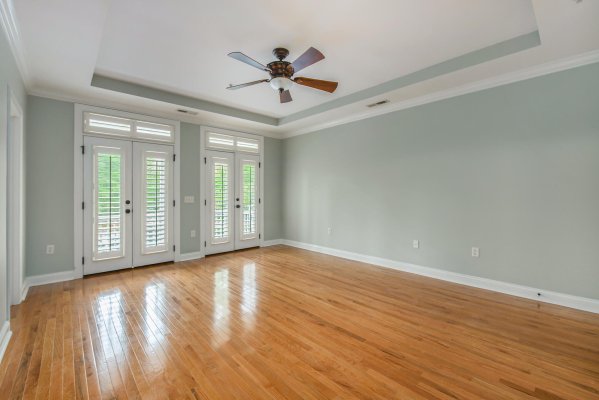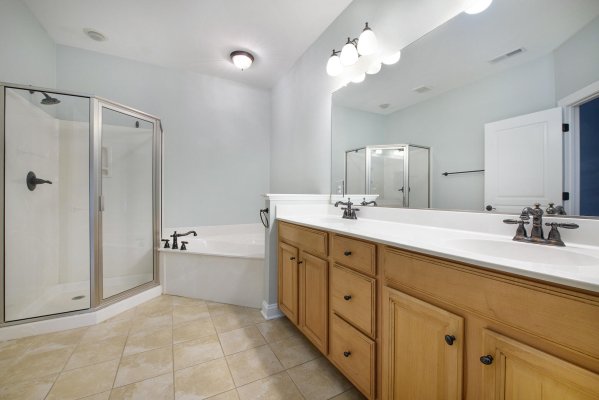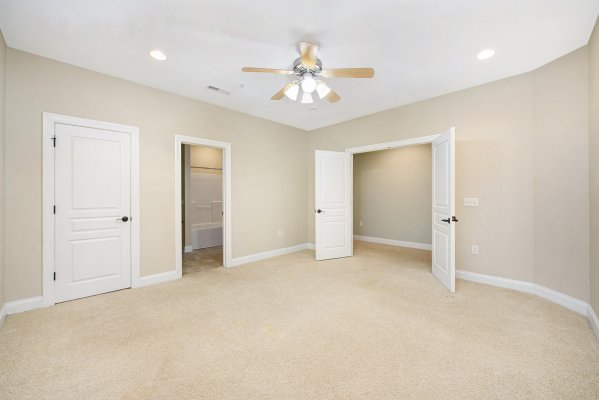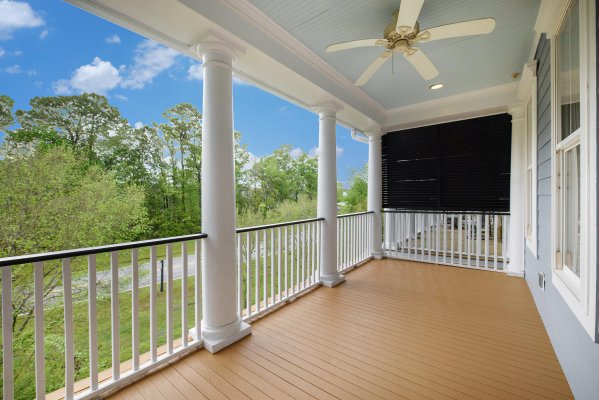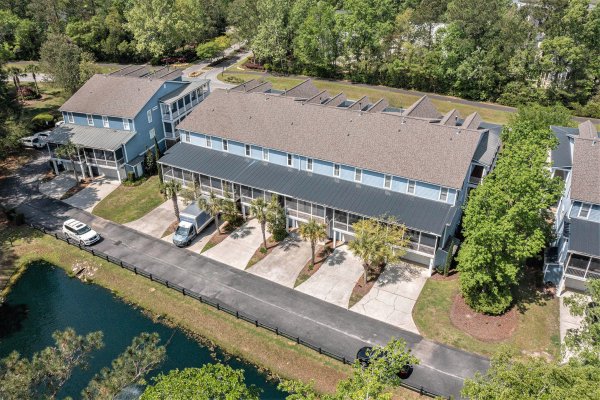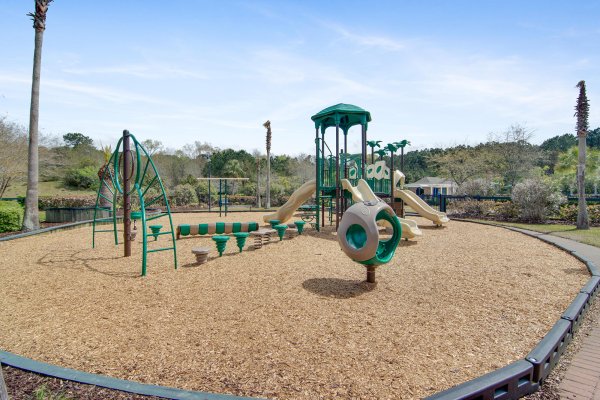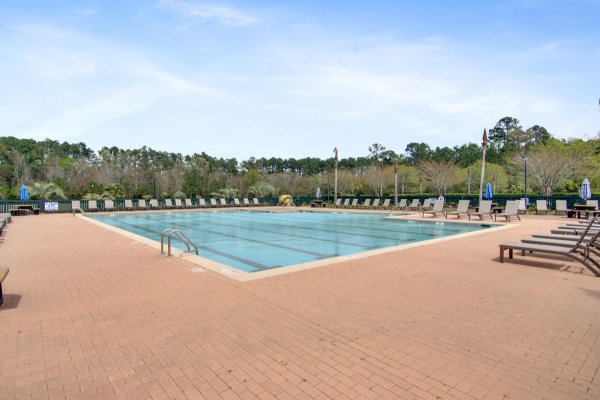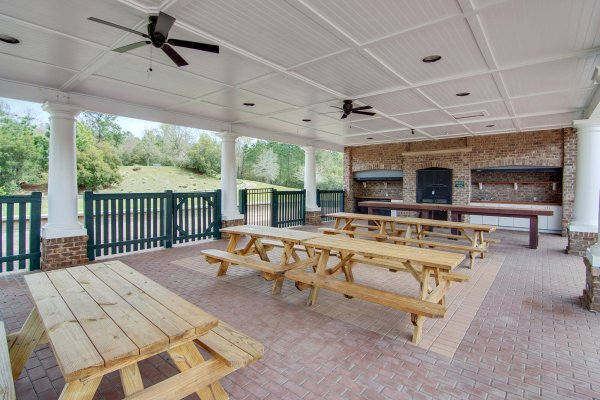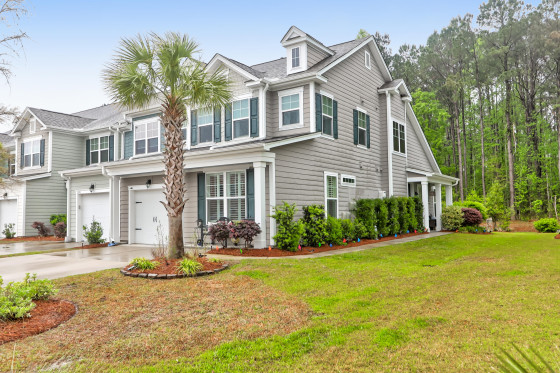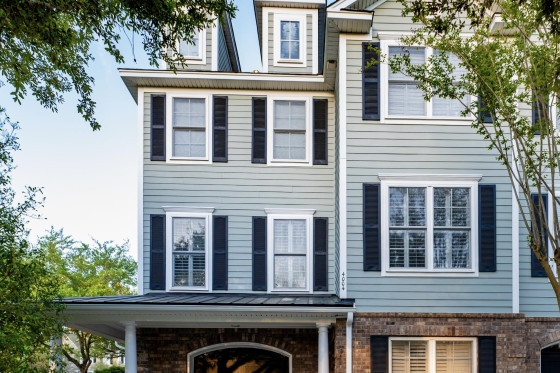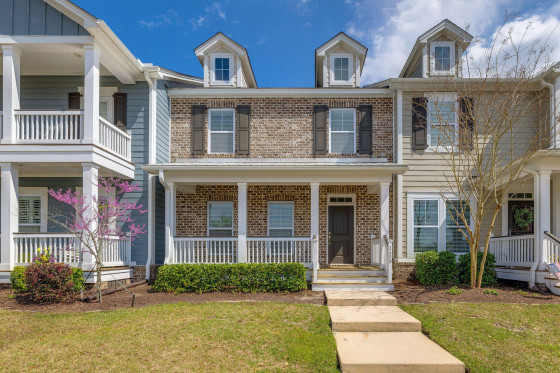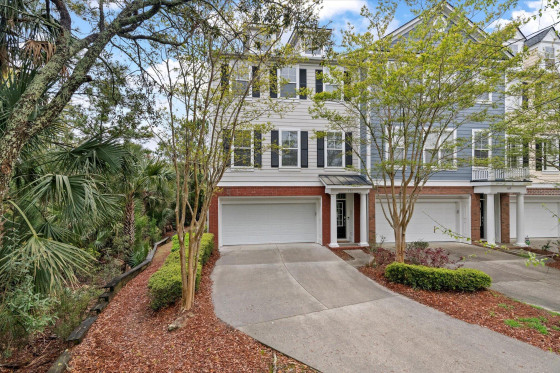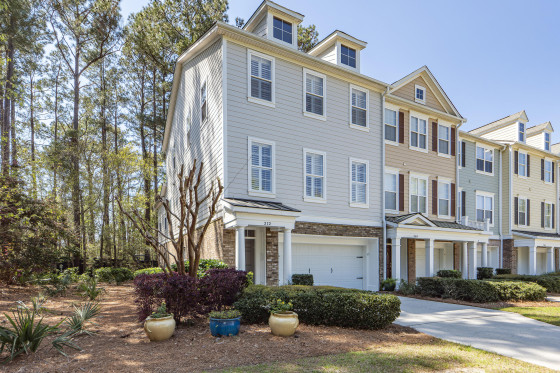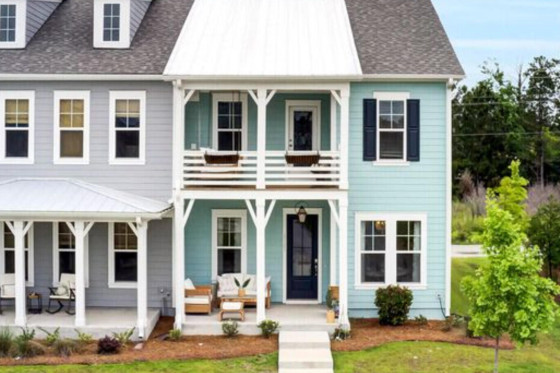2021 Grey Marsh Road

Key Details
- Price: $739,000
- Beds: 5
- Full Baths: 3
- Half Baths: 2
- SqFt: 3,665
Full Features
- Status: Active Under Contract
- Type: Single Family Attached
- Garage: Yes
- Off-Street Parking: Yes
- Fireplace: Yes
- Stories: 3
- Year Built: 2007
- DoM: 27 days
- Listed: 4/5/2024
Description
This captivating townhouse, nestled in the Hampshire subsection of Park West, seamlessly blends opulent living with low-maintenance convenience, offering both tranquility and luxury.As you step inside, you're welcomed by an atmosphere of elegance, highlighted by wood flooring, crown molding, and plantation shutters throughout. The kitchen, a haven for culinary enthusiasts, boasts modern features like a new double wall oven, stainless steel appliances, granite countertops, and an inviting island with a breakfast bar. A double-sided fireplace serves as a seamless connection between the kitchen and the family room, enhancing the warm and inviting ambiance.The master suite is a sanctuary of sophistication, featuring a tray ceiling, his-and-hers walk-in closets, and a spa-like en suite. Dual glass French doors open to your private screened-in porch, where you can savor the tranquil views of the pond - an idyllic setting for your morning coffee. Second floor has two very big rooms, one with its own on suite and the other jack and jills to a large loft area. As for the ground floor, it offers versatility and convenience, having a huge laundry room with two dryers and two washers, along with a spacious living area with a wet bar and bathroom. This flexible space could serve as a fifth bedroom, an entertainment/playroom, or even a fitness area. Two outdoor spaces, adorned with charming brick archways and a concrete slab, extend your living options and provide additional areas to unwind. Situated in the vibrant community of Park West, this residence offers easy access to Mt Pleasant's amenities, beaches, schools, shopping, and renowned restaurants. Don't miss the opportunity to make this dream home a reality - schedule a viewing today!
Location
- Area: Mt Pleasant N of IOP Connector
- Neighborhood: Park West
- Mount Pleasant
Schools
| Elementary: | Laurel Hill Primary |
| Middle School: | Cario |
| High School: | Wando |
Schedule a showing or request more info
 MLS Disclaimer
MLS Disclaimer
Properties
MLS Disclaimer
The data relating to real estate for sale on our web site comes in part from the Broker Reciprocitysm Program of the Charleston Trident Multiple Listing Service. Listings held by brokerage firms other than William Means, are marked with the Broker Reciprocitysm logo or the Broker Reciprocitysm thumbnail logo (a little black house) and detailed information about them includes the name of the listing brokers. INFORMATION DEEMED RELIABLE BUT NOT GUARANTEED. Copyright Charleston Trident Multiple Listing Service, Inc. All rights reserved.













