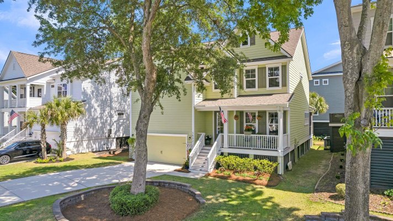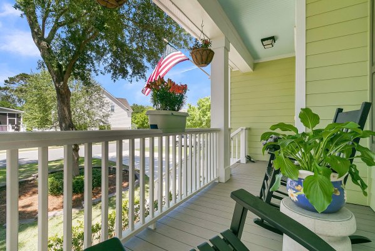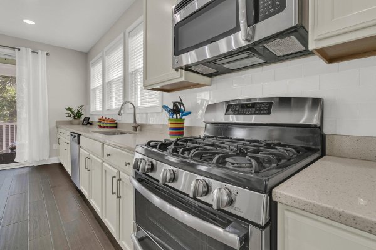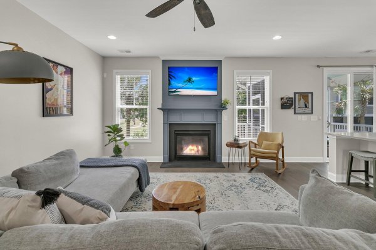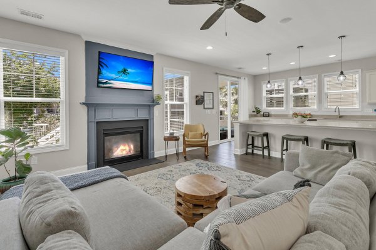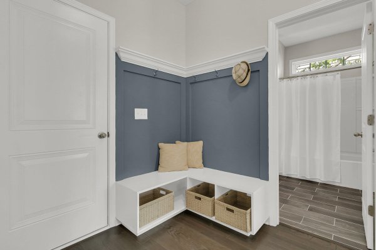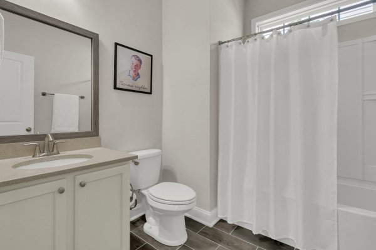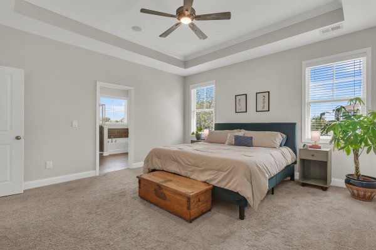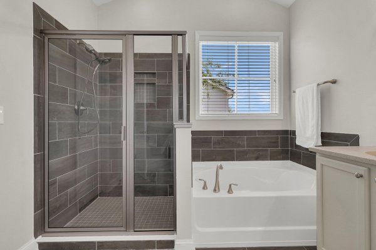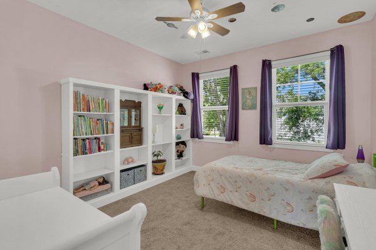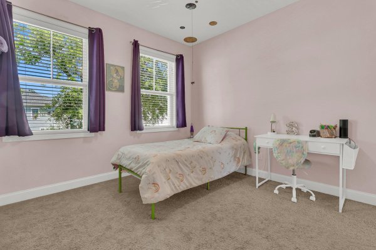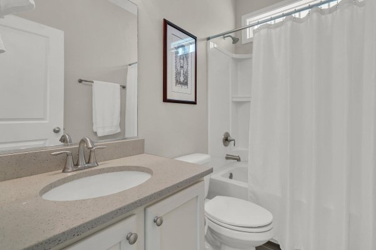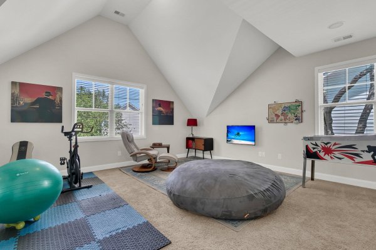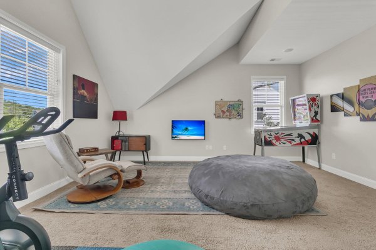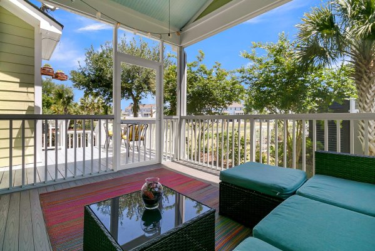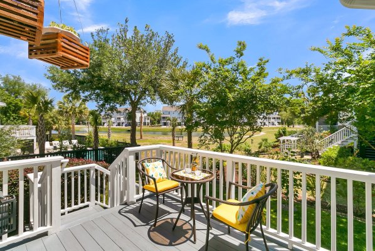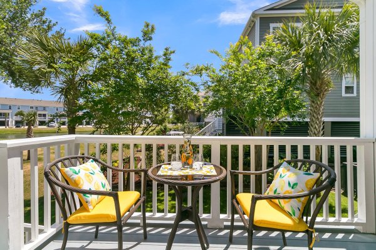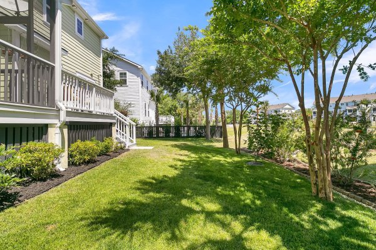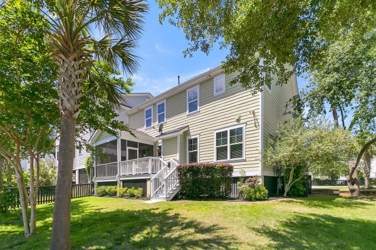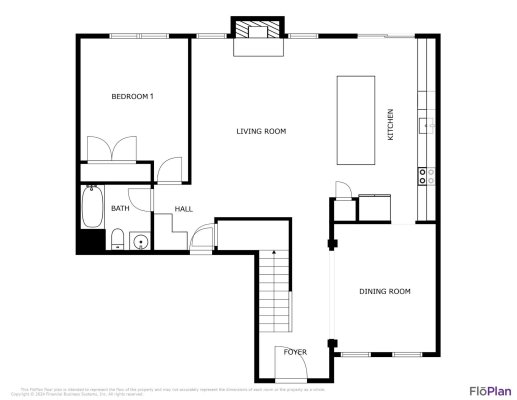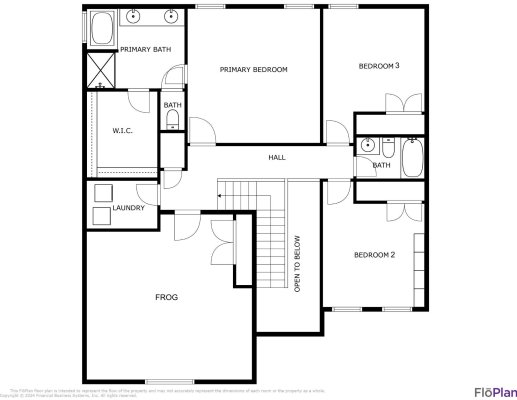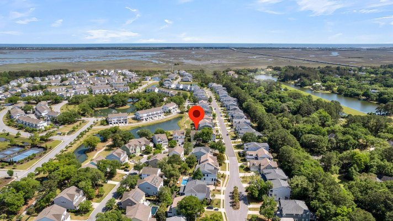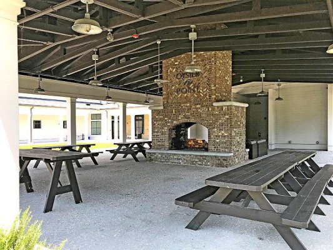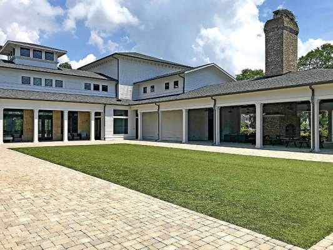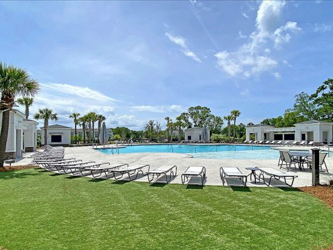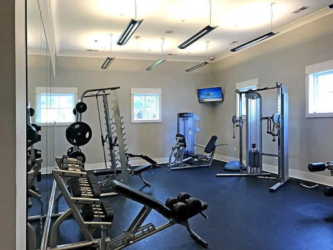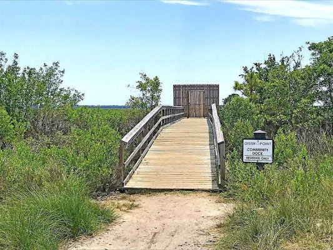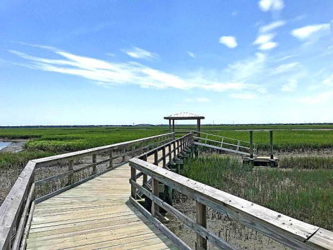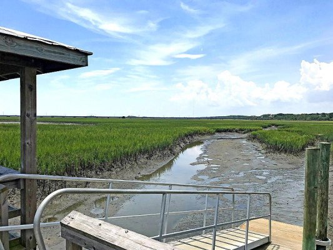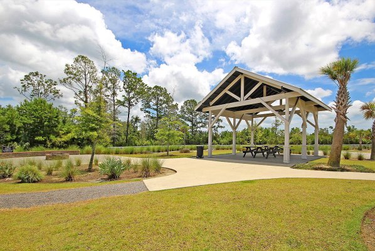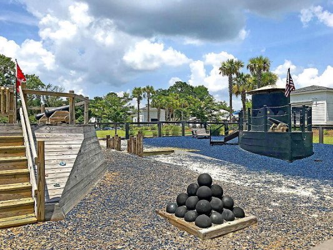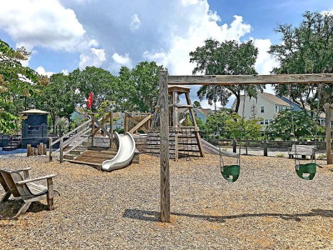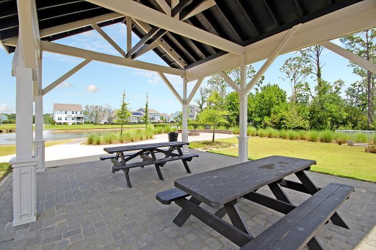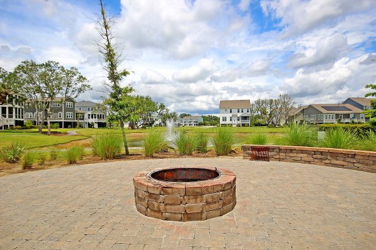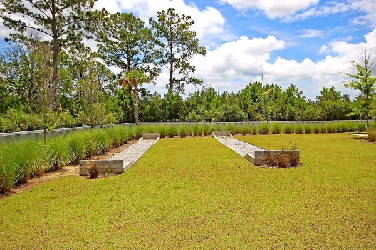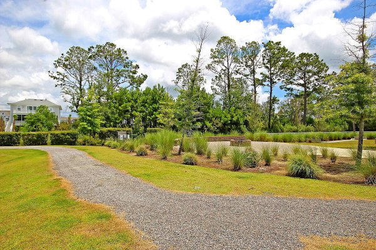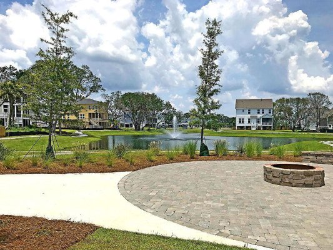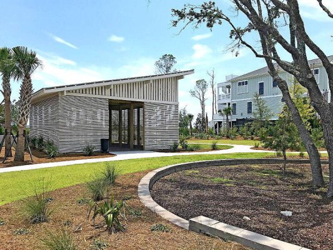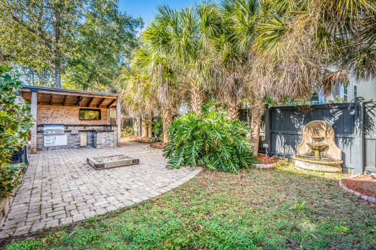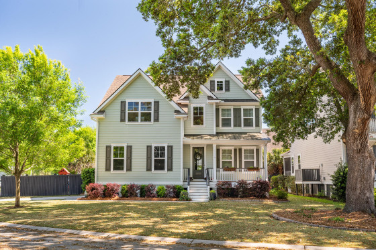1532 Keshi Pearl Drive
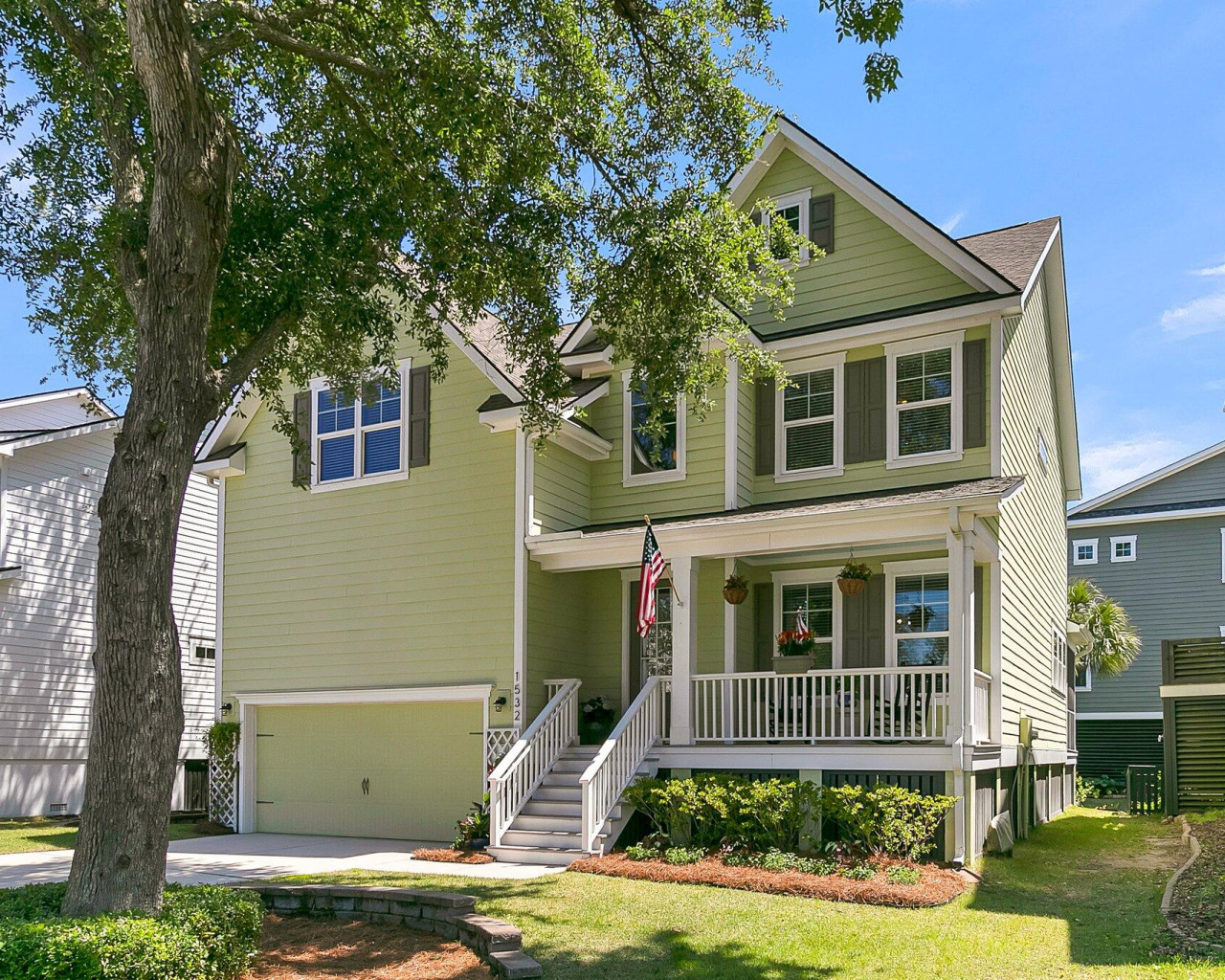
Key Details
- Price: $1,100,000
- Beds: 5
- Full Baths: 3
- SqFt: 2,736
Full Features
- Status: Active
- Type: Single Family Detached
- Garage: Yes
- Off-Street Parking: Yes
- Fireplace: Yes
- Stories: 2
- Year Built: 2015
- DoM: 10 days
- Listed: 4/25/2024
Description
One of Mt. Pleasant's most sought after neighborhoods, Oyster Point is perfect SC living just minutes from the beach! This floor plan has amazing versitility, generous room sizes & is perfect for ease of living & entertaining! The sprawling kitchen features a huge island with seating for at least 4 & massive counter space. Natural light floods the open concept floor plan where the living room flows seamlessly from the kitchen & dining rm & even onto the adorable screened porch & deck. On the main level you'll also find a bedroom that could be used for a home office or guest room as there's a full bath right outside the door. Upstairs you'll find 3 more bedrooms plus the 5th is the FROG which has soaring ceilings multiple windows & a large closet. The backyard has room to play and not somuch that you'll spend all weekend keeping up with your yard. Easily fenced and/or you could add a splash pool! From the yard, walk out into HOA greenspace to play, walk the trails or sit at the pond. This home is just down the street from the neighborhood dock and around the corner from the resort style, olympic pool, a fort inspired playground, tennis courts and clubhouse with a full gym. All amenties are included with your dues including the dock which is perfect for kayaking, crabbing and fishing at high tide. The home sits back off the street for ease of parking cars and offers a Tesla/EV/golf cart charging station in the garage, updated lighting, a surround sound system throughout the whole house - and even on the screened porch. The Oak tree out front provides some shade and privacy & the front porch is for rocking & sippin' sweet tea.
Location
- Area: Mt Pleasant N of IOP Connector
- Neighborhood: Oyster Point
- Mount Pleasant
Schools
| Elementary: | Mamie Whitesides |
| Middle School: | Moultrie |
| High School: | Wando |
Schedule a showing or request more info
 MLS Disclaimer
MLS Disclaimer
Properties
MLS Disclaimer
The data relating to real estate for sale on our web site comes in part from the Broker Reciprocitysm Program of the Charleston Trident Multiple Listing Service. Listings held by brokerage firms other than William Means, are marked with the Broker Reciprocitysm logo or the Broker Reciprocitysm thumbnail logo (a little black house) and detailed information about them includes the name of the listing brokers. INFORMATION DEEMED RELIABLE BUT NOT GUARANTEED. Copyright Charleston Trident Multiple Listing Service, Inc. All rights reserved.
