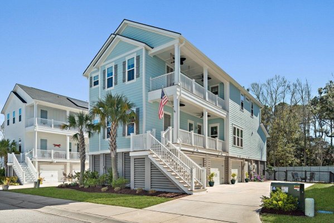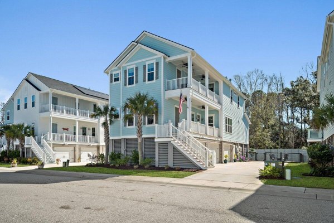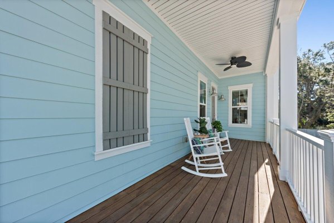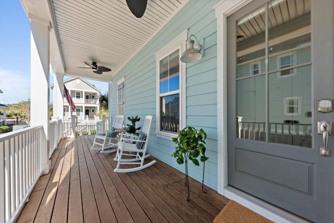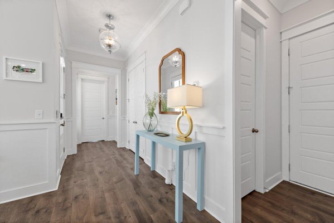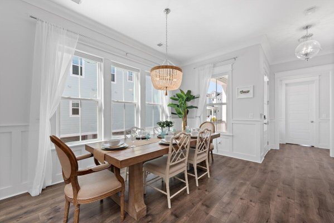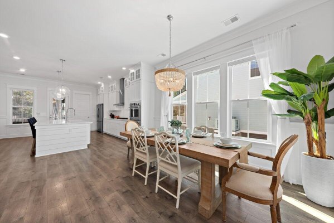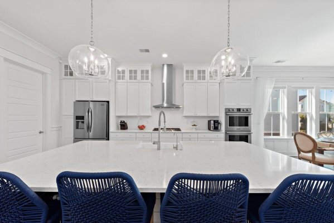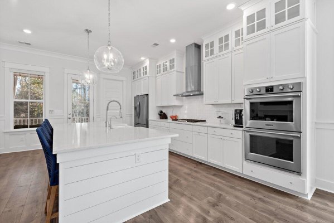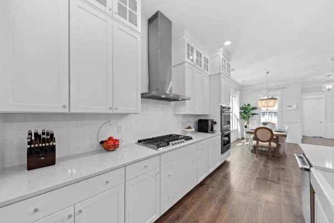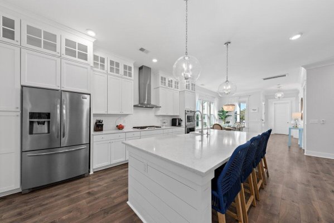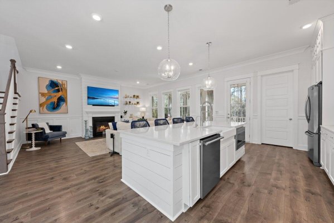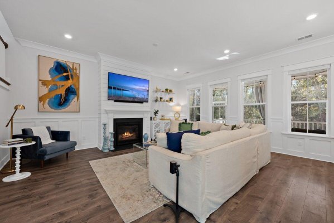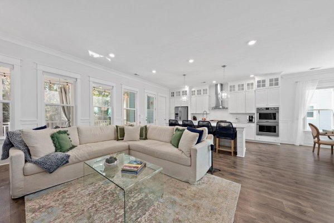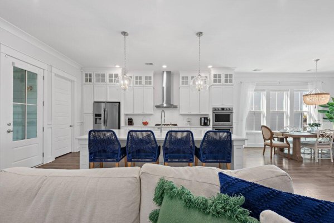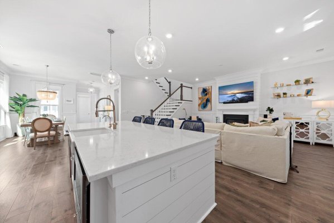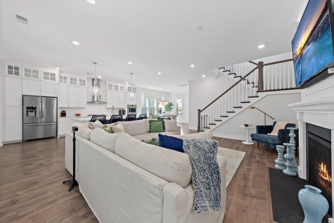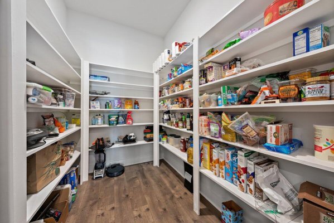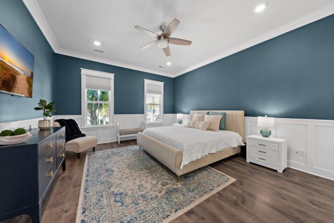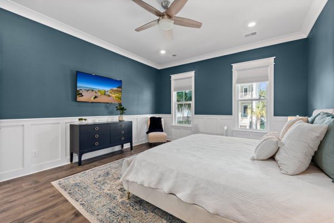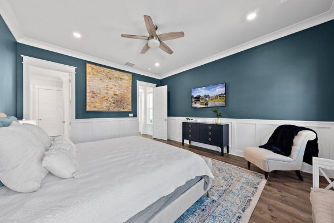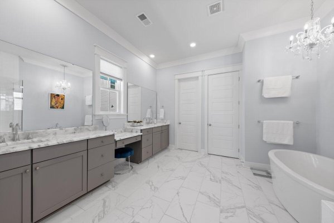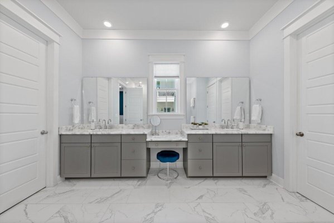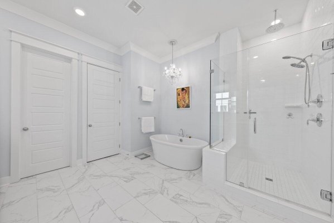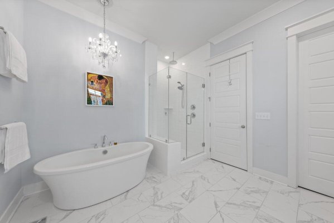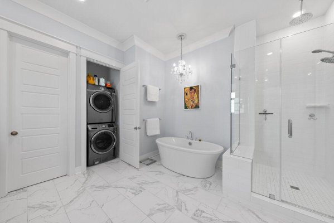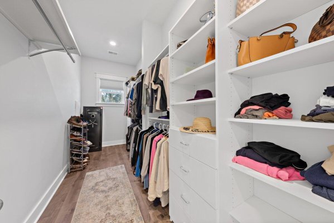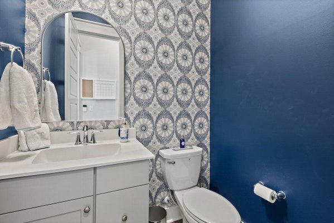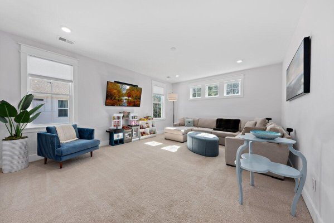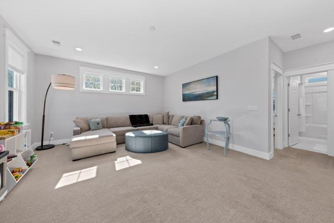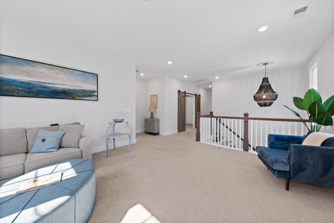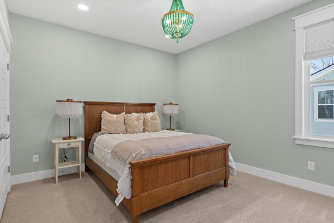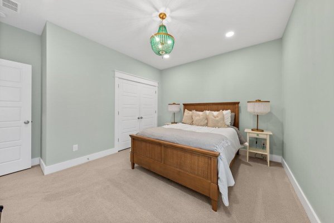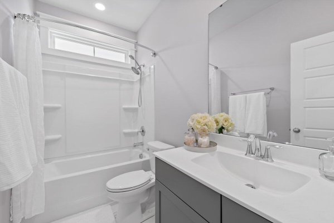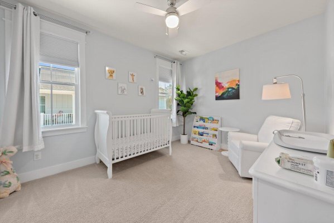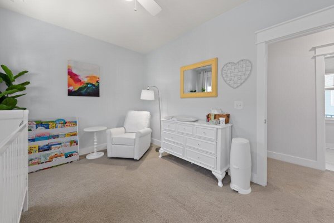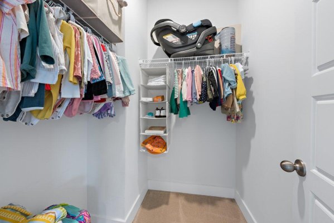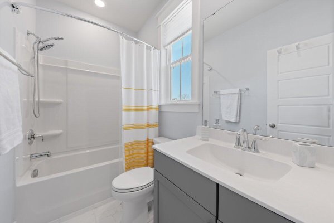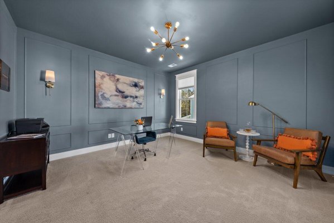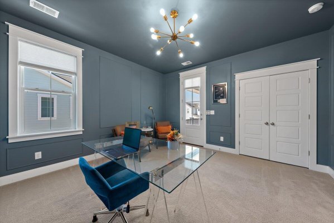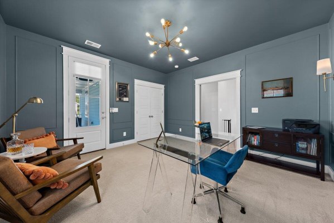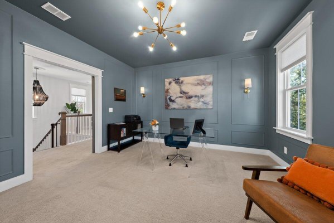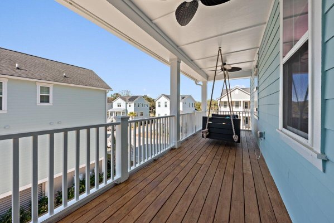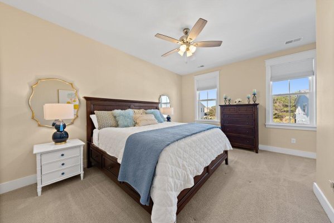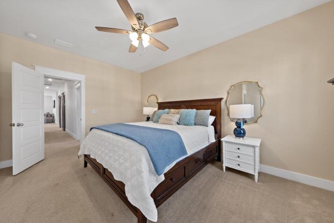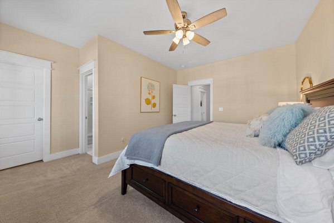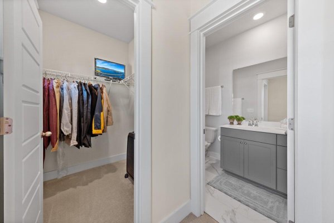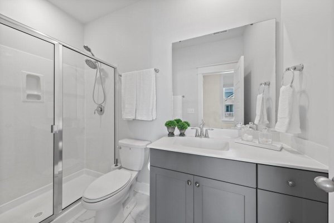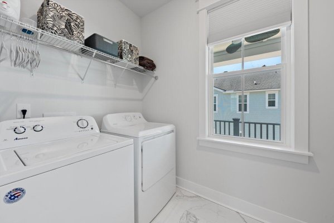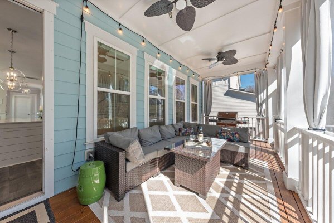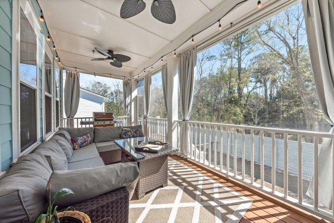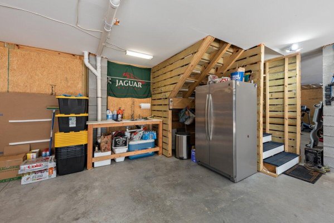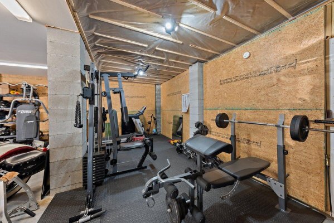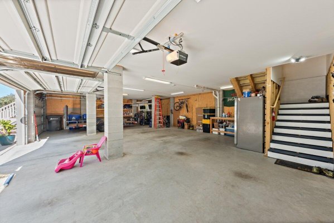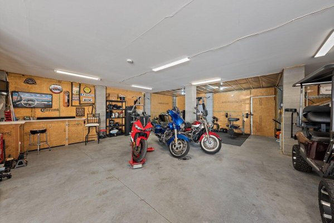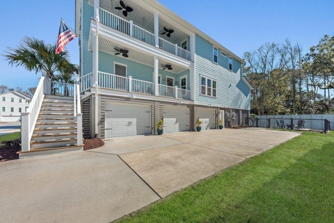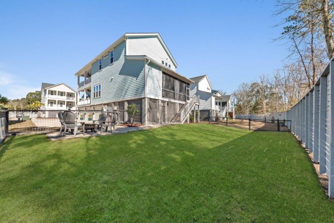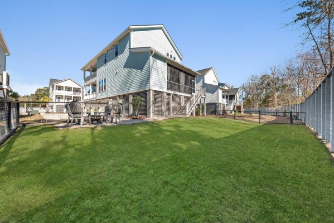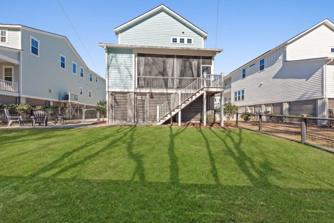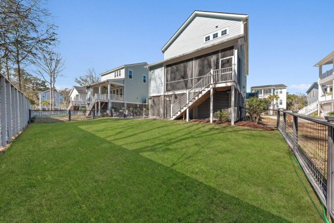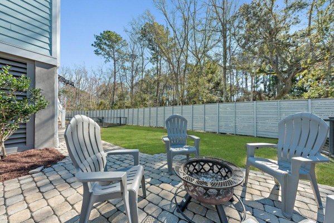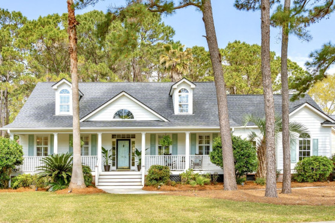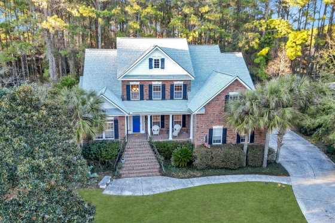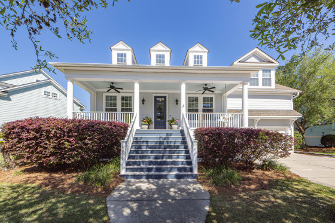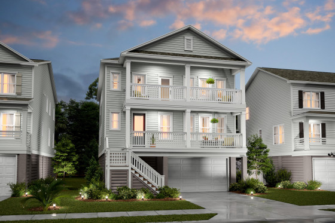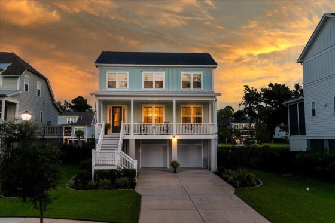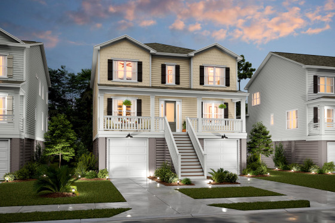2921 Tranquility Road
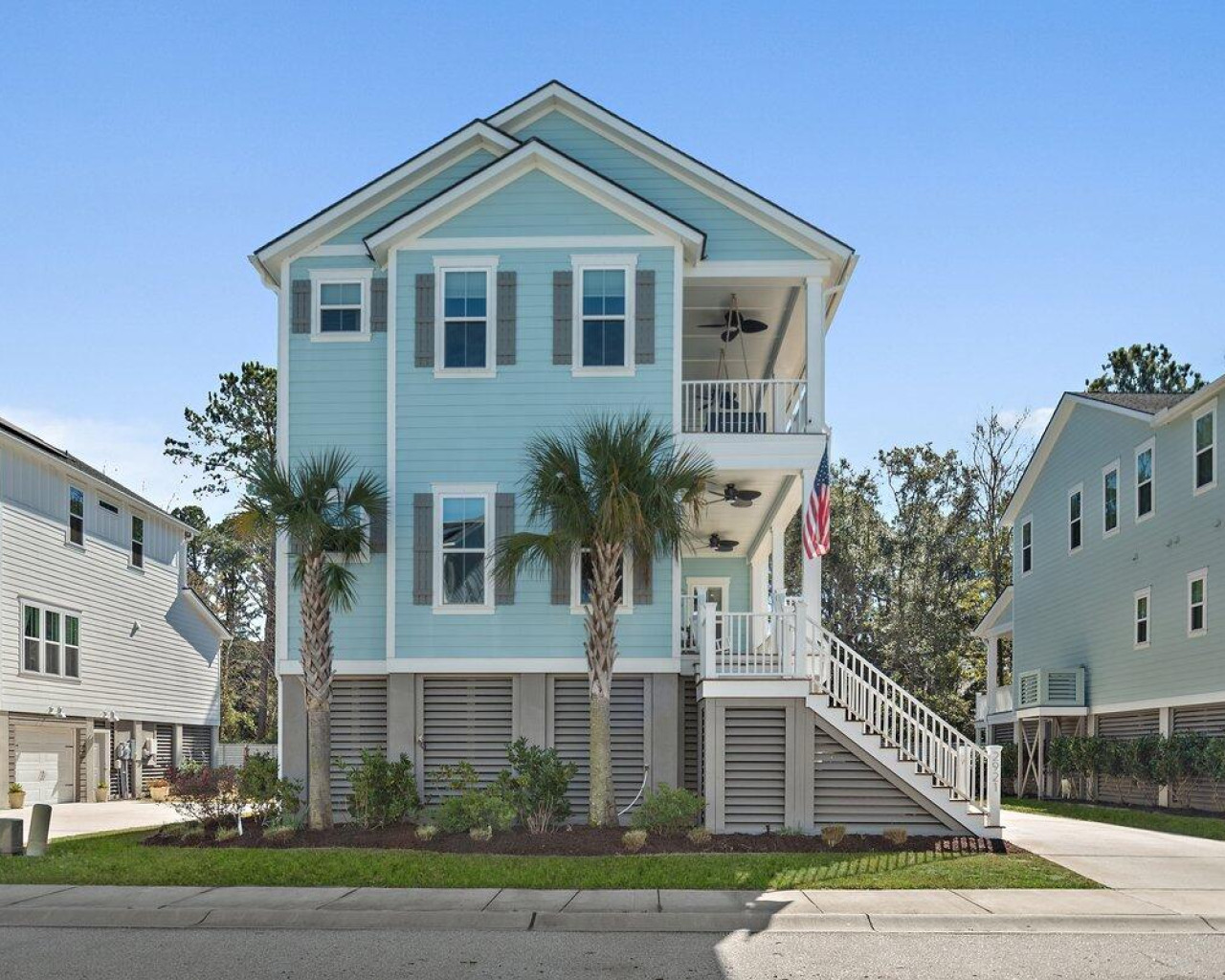
Key Details
- Price: $1,249,500
- Beds: 5
- Full Baths: 4
- Half Baths: 1
- SqFt: 3,302
Full Features
- Status: Active
- Type: Single Family Detached
- Garage: Yes
- Off-Street Parking: Yes
- Fireplace: Yes
- Stories: 3
- Year Built: 2019
- DoM: 52 days
- Listed: 3/7/2024
Description
SELLER OFFERING SWIM MEMBERSHIP AT WILD DUNES WITH ACCEPTABLE OFFER. WILL PAY THE 10K INITIATION FEE AND 1 YEAR DUES for limited time. Stunning Low Country, Charleston single-style home located in the cozy,quiet, and small community of Hamlin Oaks. This highly sought after Mt Pleasant address is centrally located to top schools, restaurants, shopping, Shem creek/downtown Charleston, and 10 minutes to the beach! This impressive home boasts many wonderful features including double front porches, five bedrooms, four full baths-plus a separate powder room, a massive owner's suite on the main level with an oversized on-suite bathroom complete with owners separate laundry, a generous walk -in closet with professional shelving system, soaking tub, frameless glass shower and dual vanities.The gourmet kitchen and open floorplan are perfect for entertaining. An oversized island is the focal point of this space. The cook in the family will love the double ovens, gas cooktop, quartz countertops, and farmhouse sink. Not to mention a very large walk-in pantry. This space opens nicely to a family room with gas fireplace and sunny dining room. The screen porch is just off this area as well and this open concept plan allows for easy entertaining. Moving up to the 2nd story, you will find a very LARGE family loft space, 4 additional bedrooms, 3 more FULL bathrooms, and a 2nd laundry room. The approximately 2000 sq ft garage space will hold 3 to 4 cars and provides tons of storage space. Plenty of room for the family toys (golf carts, jet skis, bikes, surf boards, motorcycles, etc). There a many additional upgrades in this home as well: 10 ft ceilings on the main level, luxury vinyl plank flooring, hardwood stairs, 6" baseboards, upgraded trim package, solid core 8" doors, custom kitchen cabinets, smart home features including solar panels and automated cellular blinds, tons of closet/storage space and a generator transfer switch. The exterior features are equally impressive. Hardie plank siding, 3 porches provide ample space to relax and unwind with a glass of wine or lemonade watching the sunset or for entertaining family and friends, fenced in back yard with brick paver patio (perfect for that firepit you have been wanting), and cul-de-sac location. Don't miss this one! This elevated Charleston single style home can be yours today. Don't wait. Won't last long!
Location
- Area: Mt Pleasant N of IOP Connector
- Neighborhood: Hamlin Oaks
- Mount Pleasant
Schools
| Elementary: | Jennie Moore |
| Middle School: | Laing |
| High School: | Wando |
Schedule a showing or request more info
 MLS Disclaimer
MLS Disclaimer
Properties
MLS Disclaimer
The data relating to real estate for sale on our web site comes in part from the Broker Reciprocitysm Program of the Charleston Trident Multiple Listing Service. Listings held by brokerage firms other than William Means, are marked with the Broker Reciprocitysm logo or the Broker Reciprocitysm thumbnail logo (a little black house) and detailed information about them includes the name of the listing brokers. INFORMATION DEEMED RELIABLE BUT NOT GUARANTEED. Copyright Charleston Trident Multiple Listing Service, Inc. All rights reserved.
