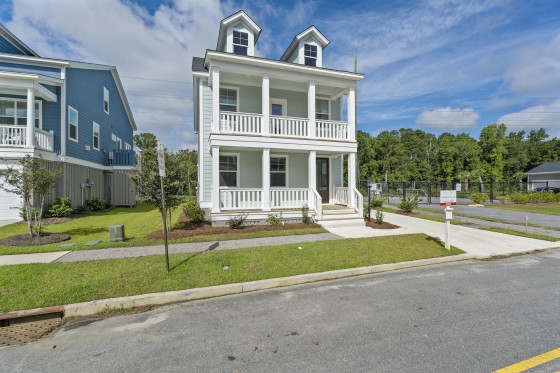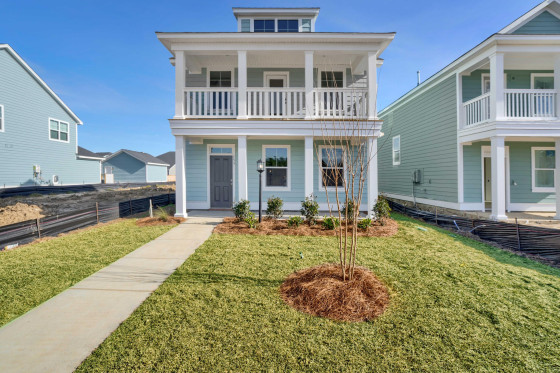2244 Des Arc Road

Key Details
- Price: $700,000
- Beds: 5
- Full Baths: 3
- SqFt: 2,612
Full Features
- Status: Active Under Contract
- Type: Single Family Detached
- Garage: Yes
- Off-Street Parking: Yes
- Fireplace: No
- Stories: 2
- Year Built: 2021
- DoM: 34 days
- Listed: 4/10/2024
Description
Better than New! This immaculate 3 Year NEW home shows like a model and is ready for new owners! It has all the bells and whistles and owners have added additional upgrades since they built the home in 2021. This is the popular Magnolia floorplan featuring 2 full front porches and an alleyway 1 car detached garage. The home has over 2600 square feet of open modern living spaces, 5 bedrooms, 3 full bathrooms, sunroom and dining room. The first floor guest suite and full bath is located off the foyer and is perfect for visiting guests or as an office. The well-appointed primary bedroom is on the 2nd floor with tray ceilings with direct access to covered porch. The ensuite bath spa has a frameless shower door, large soaking tub, separate vanities, and private water closet. This openfloorplan maximizes all living spaces. The gourmet kitchen looks into the spacious family room and informal dining area allowing for free flowing conversation while preparing meals or entertaining. The 3 additional bedrooms and bath are located on the 2nd floor along with a spacious walk-in laundry room. Other features that help accentuate this gorgeous home include: upgraded gourmet kitchen with large island, gas cooktop stove, decorative custom hood vent, ceramic tile backsplash in kitchen, wide plank LVP flooring in downstairs common areas, ceramic tile floors in baths and laundry room, gutters, upgraded lighting and plumbing fixtures throughout, custom fans, wood stair treads and spindles, cement siding exterior, tankless gas water heater, double driveway, crown molding on first level, natural gas line for grilling and gas porch lantern. Too many features to list, but a must see! Oakfield is one of the premier communities on Johns Island with walking trails and pool. Schedule your private viewing today, this home will not last long!
Location
- Area: Johns Island
- Neighborhood: Oakfield
- Johns Island
Schools
| Elementary: | Mt. Zion |
| Middle School: | Haut Gap |
| High School: | St. Johns |
Schedule a showing or request more info
 MLS Disclaimer
MLS Disclaimer
Properties
MLS Disclaimer
The data relating to real estate for sale on our web site comes in part from the Broker Reciprocitysm Program of the Charleston Trident Multiple Listing Service. Listings held by brokerage firms other than William Means, are marked with the Broker Reciprocitysm logo or the Broker Reciprocitysm thumbnail logo (a little black house) and detailed information about them includes the name of the listing brokers. INFORMATION DEEMED RELIABLE BUT NOT GUARANTEED. Copyright Charleston Trident Multiple Listing Service, Inc. All rights reserved.
















































