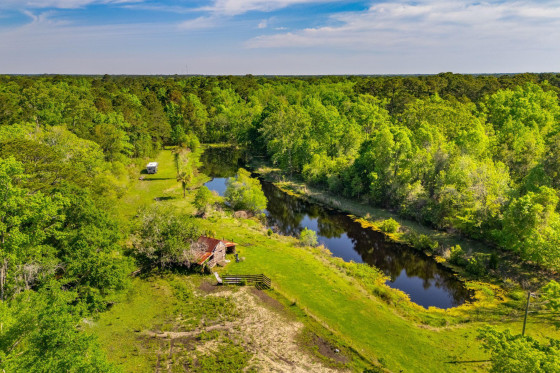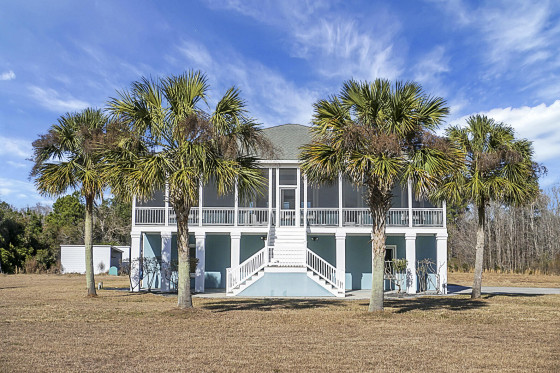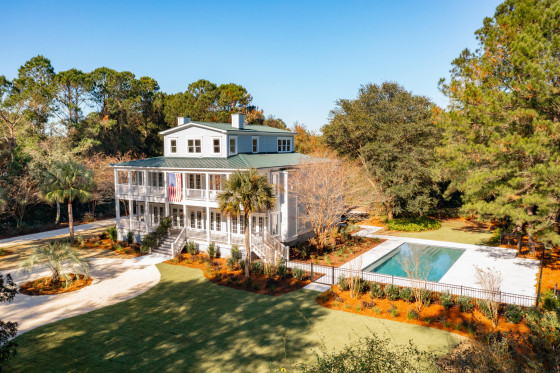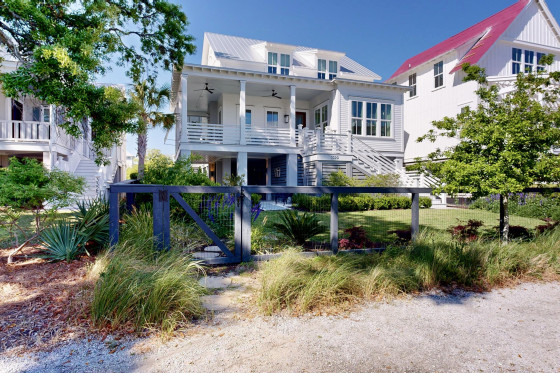3340 Oak Branch Road

Key Details
- Price: $1,899,000
- Beds: 2
- Full Baths: 2
- Half Baths: 1
- SqFt: 1,766
Full Features
- Status: Active
- Type: Single Family Detached
- Garage: No
- Off-Street Parking: Yes
- Fireplace: Yes
- Stories: 1
- Year Built: 1950
- DoM: 13 days
- Listed: 5/6/2024
Description
Exquisite Waterfront Oasis on Oak Branch Road, nestled away from the Bustle of Bohicket! This recently renovated haven is a rare gem, boasting a new deep water dock with a 13,000 lb. boat lift, boat ramp, a pristine saltwater pool and spa, and a 2006 30-foot Grady White boat included in the sale! Plus, revel in the freedom of no HOA regulations!Set upon .83 acres of lush landscape, with an impressive 132 feet of waterfront, this home has been meticulously updated from 2021 to 2023. The enhancements are extensive, including a new hot water heater, revamped screened living area, a captivating kitchen transformation, installation of a new 500-gallon in-ground propane tank, addition of a new full bath and primary closet, fresh interior and exterior paint, and the crowning glory - a brandnew pool, hot tub, and dock equipped with a 13,000lb boat lift, sink, refrigerator, and ice maker. This single-level sanctuary features 2 bedrooms, 2.5 bathrooms, and outdoor living at its finest. Feast your eyes on breathtaking water vistas, ideal for basking in the glow of the sunset from your own backyard! The expansive screened porch offers the ultimate retreat, complete with a summer kitchen boasting a grill and fridge, alfresco dining area, plush outdoor seating, television, and a cozy fireplace, all set against the backdrop of serene water views. Step through the double doors into the airy living/dining area, adorned with floor-to-ceiling windows, exposed beams, shiplap accents, and gleaming wood flooring. Entertain effortlessly with the seamless flow between indoor and outdoor spaces. The newly renovated gourmet kitchen is a culinary dream, featuring elegant white cabinets, quartz countertops, and top-of-the-line stainless steel appliances. Adjacent laundry and extra storage ensure convenience at every turn. Continuing the tour, discover a second living room leading to the luxurious primary bedroom, complete with a spacious walk-in custom closet. The primary bathroom offers a lavish retreat with a soaking tub, walk-in shower, and double sinks. The guest bedroom boasts its own outdoor access and a full ensuite bathroom adorned with exquisite tile and a walk-in rain head shower. Additional highlights include outdoor sheds, a carport, and ample room for expansion both outward and upward, making this waterfront paradise a truly incomparable find!
Location
- Area: Johns Island
- Neighborhood: Betsy Field
- Johns Island
Schools
| Elementary: | Mt. Zion |
| Middle School: | Haut Gap |
| High School: | St. Johns |
Schedule a showing or request more info
 MLS Disclaimer
MLS Disclaimer
Properties
MLS Disclaimer
The data relating to real estate for sale on our web site comes in part from the Broker Reciprocitysm Program of the Charleston Trident Multiple Listing Service. Listings held by brokerage firms other than William Means, are marked with the Broker Reciprocitysm logo or the Broker Reciprocitysm thumbnail logo (a little black house) and detailed information about them includes the name of the listing brokers. INFORMATION DEEMED RELIABLE BUT NOT GUARANTEED. Copyright Charleston Trident Multiple Listing Service, Inc. All rights reserved.





































































