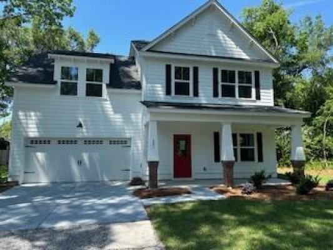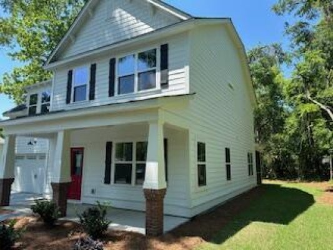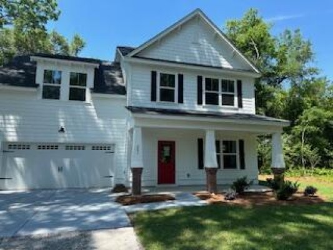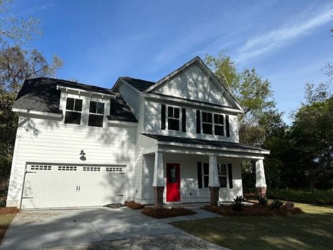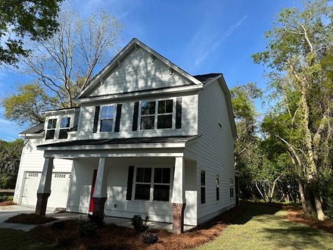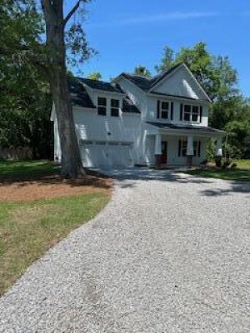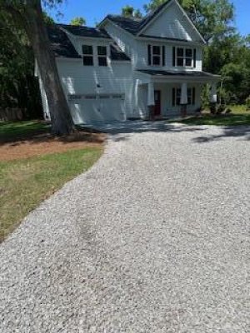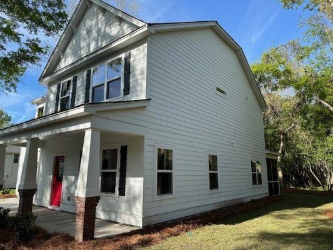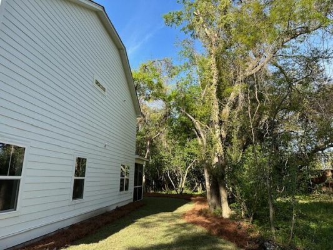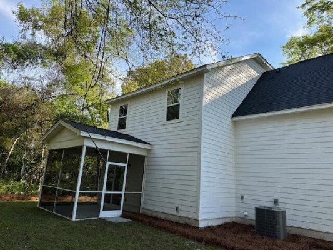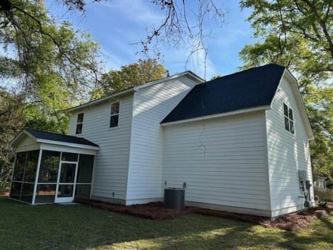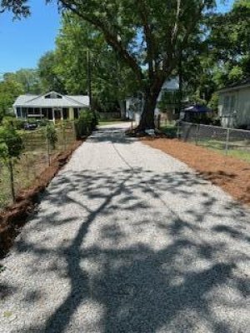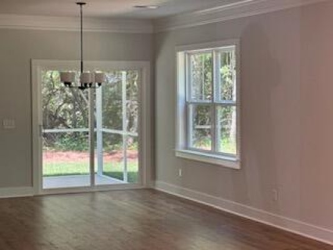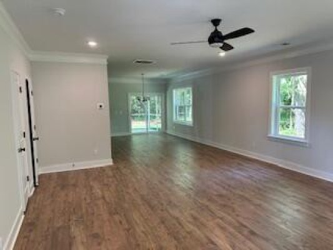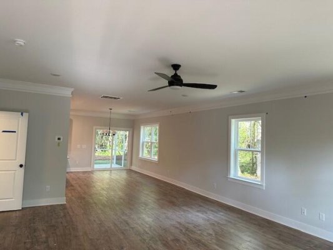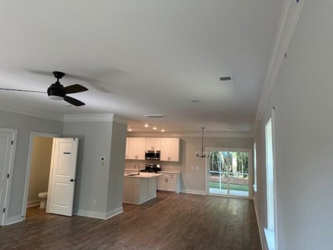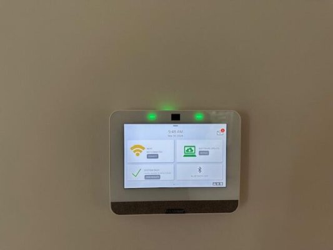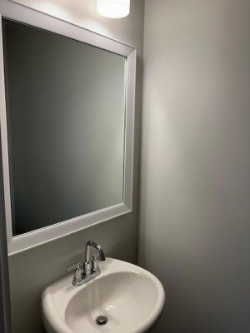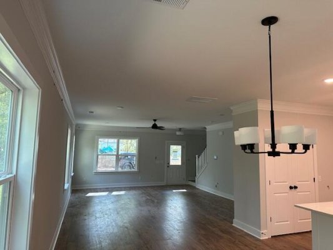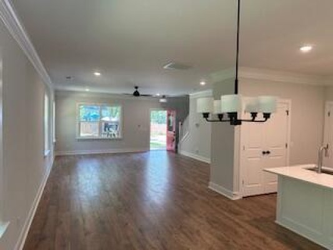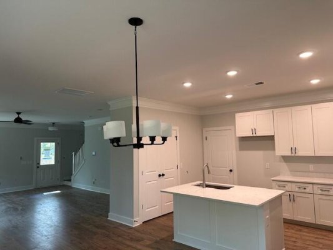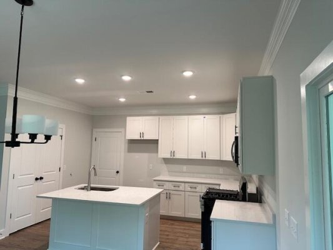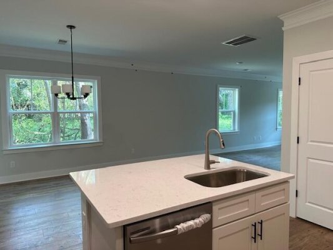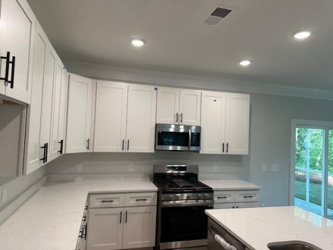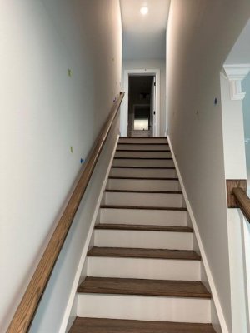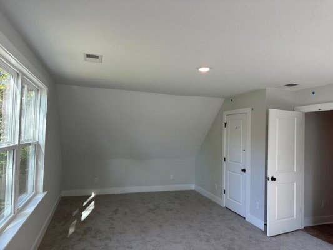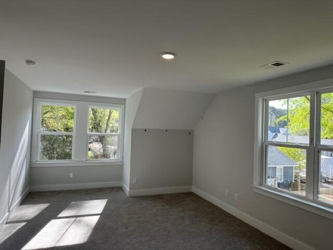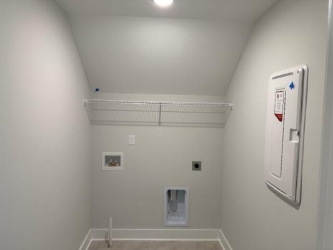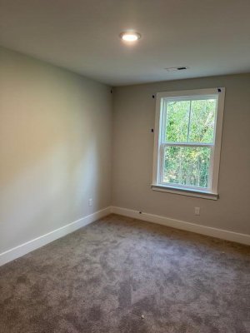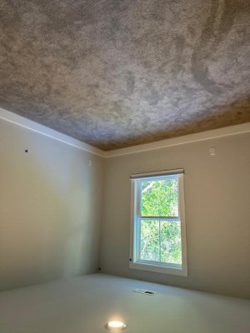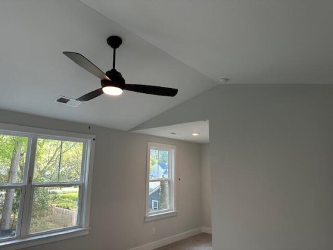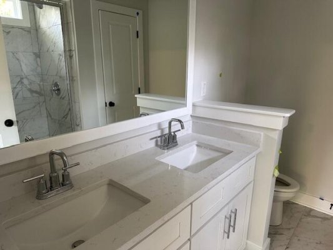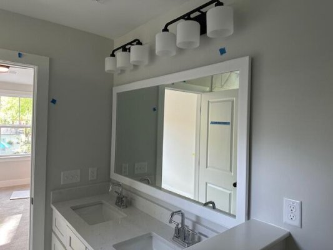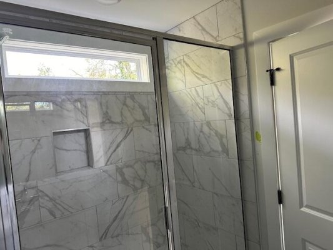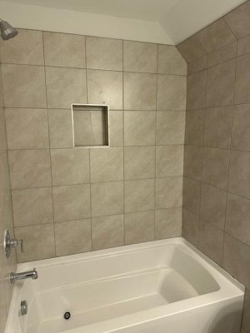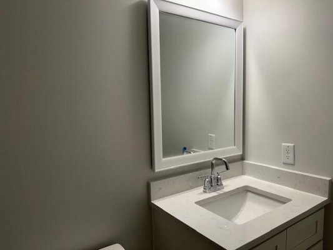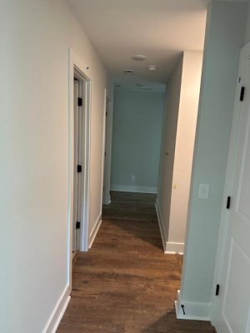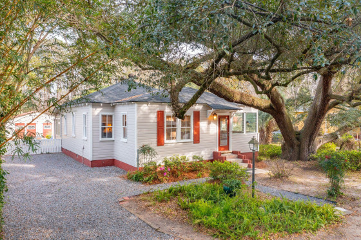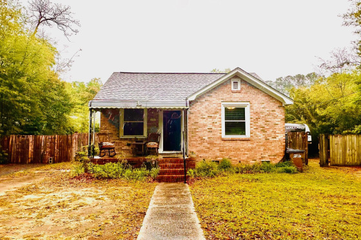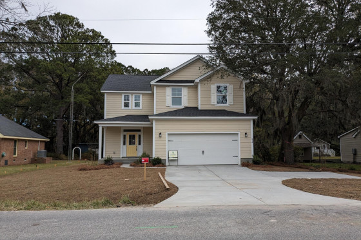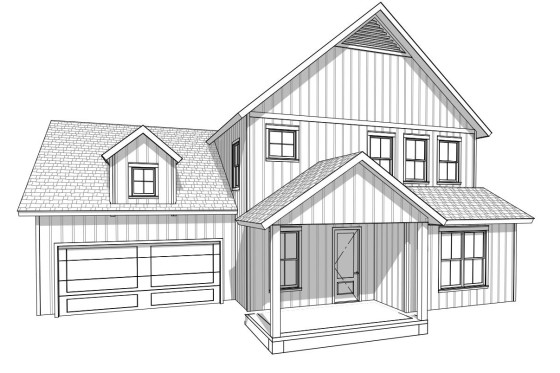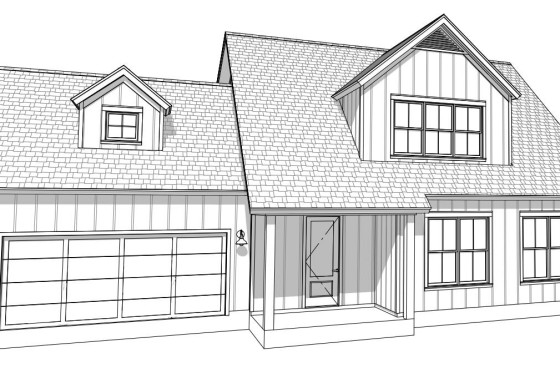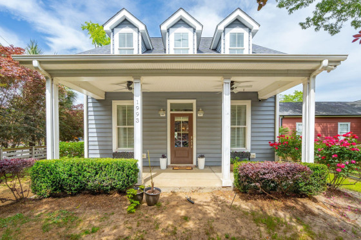241 Woodland Shores Road
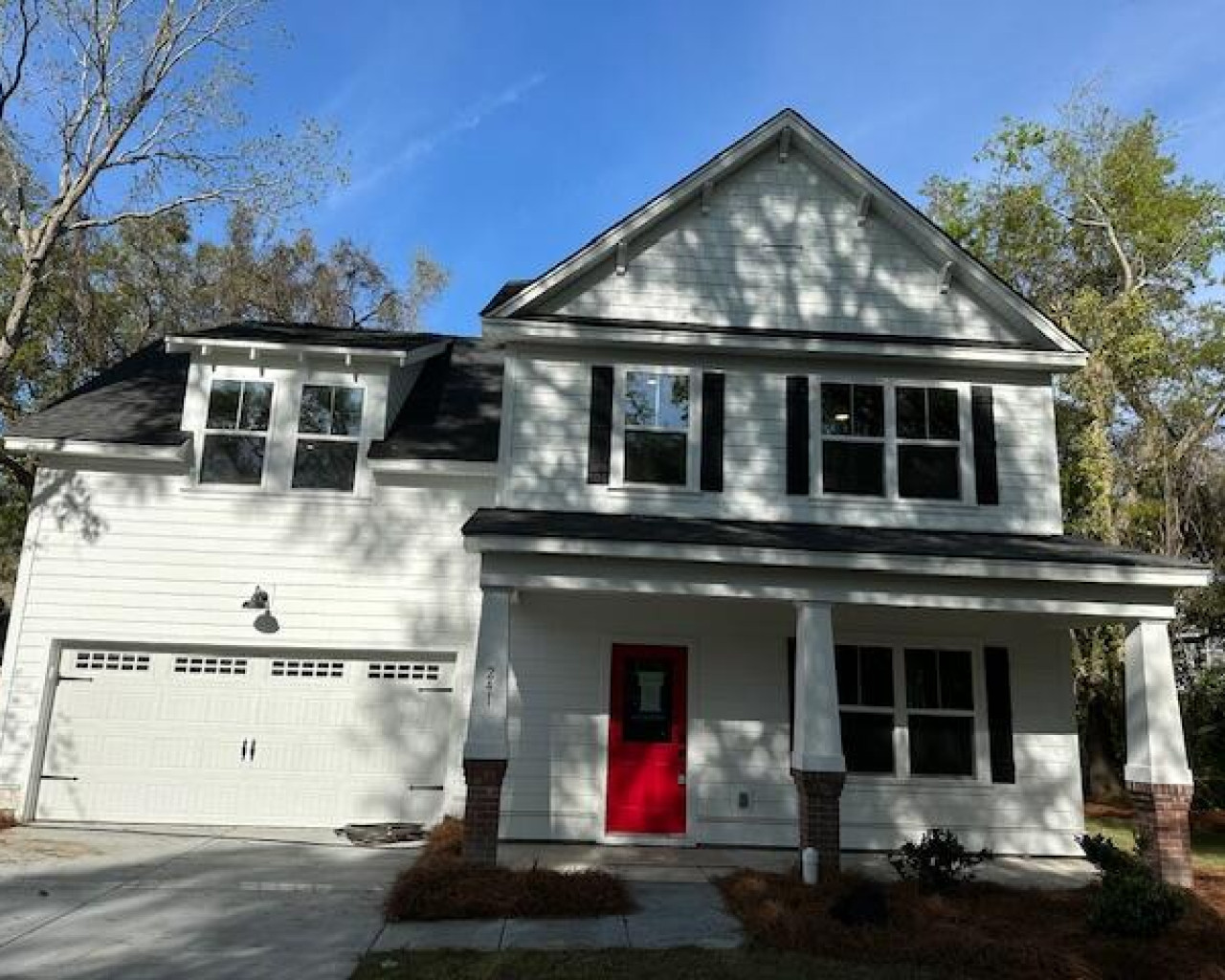
Key Details
- Price: $699,000
- Beds: 4
- Full Baths: 2
- Half Baths: 1
- SqFt: 1,990
Full Features
- Status: Active Under Contract
- Type: Single Family Detached
- Garage: Yes
- Off-Street Parking: Yes
- Fireplace: No
- Stories: 2
- Year Built: 2024
- DoM: 36 days
- Listed: 3/30/2024
Description
Ask about SELLER INCENTIVES!!! New construction just steps away from Riverland Terrace, with many nice restaurants, The Terrace Theater, and the Municipal Golf Course. This gorgeous home has it all. Every upgrade one could want including hardwood floors throughout the first floor, 9' ceilings downstairs, a designer craftsman style trim package with two-piece crown molding, cased windows, large kitchen island and more! You'll love the fabulous designer white cabinets in the kitchen as well as the quartz countertops. This home is equipped with gas cooking, instant start hot water heater, and gas heat! Framed mirrors in all Bathrooms. The hardwood tread staircase gives the home a custom feel to the upstairs landing area. A 2 car garage, nice backyard, and two quiet front porches.The master bedroom is huge with vaulted ceilings and overlooks the large wooded backyard. There's a niche perfect for a nursery/office/vanity/workout area. The bathroom has a raised double vanity with white cabinets and upgraded tile throughout plus an frameless shower door for the ultimate custom look! There are two additional secondary bedrooms, all of which are nice size, a large FROG that could be a perfect bedroom, playroom or gym. It has a spacious screened porch with fan for comfortable nights outside. This house offer privacy and is very quiet. It's also located in an X flood zone. There is a public boat landing across Maybank, just a short way from this beautiful home, and the County has budgeted to add a sidewalk that goes all the way from Maybank Highway down to Riverland Drive!
Location
- Area: James Island
- Neighborhood: Woodland Shores
- James Island
Schools
| Elementary: | James Island |
| Middle School: | Camp Road |
| High School: | James Island Charter |
Schedule a showing or request more info
 MLS Disclaimer
MLS Disclaimer
Properties
MLS Disclaimer
The data relating to real estate for sale on our web site comes in part from the Broker Reciprocitysm Program of the Charleston Trident Multiple Listing Service. Listings held by brokerage firms other than William Means, are marked with the Broker Reciprocitysm logo or the Broker Reciprocitysm thumbnail logo (a little black house) and detailed information about them includes the name of the listing brokers. INFORMATION DEEMED RELIABLE BUT NOT GUARANTEED. Copyright Charleston Trident Multiple Listing Service, Inc. All rights reserved.
