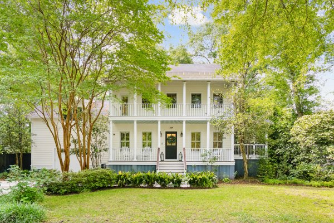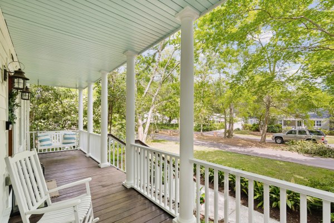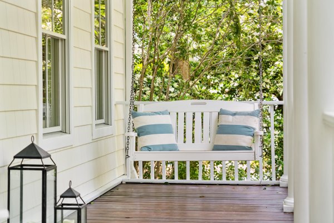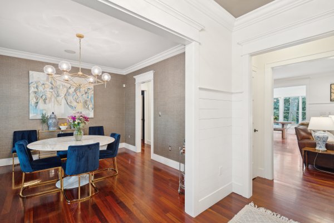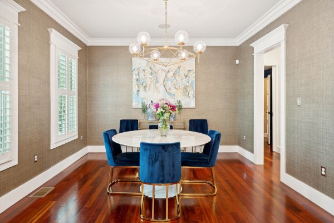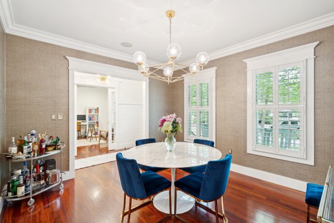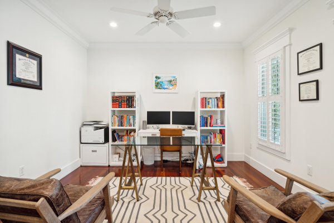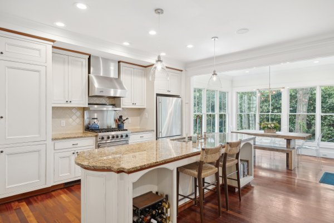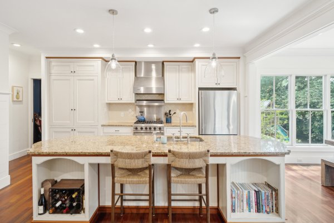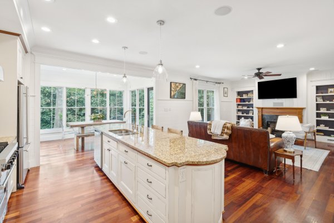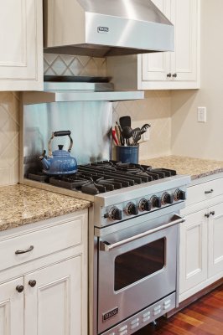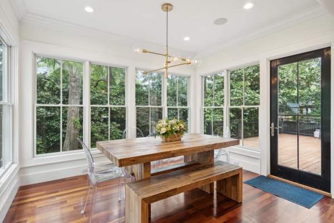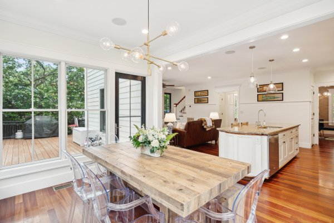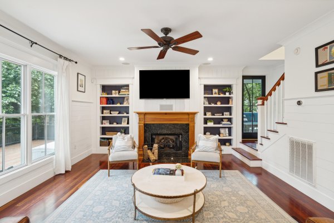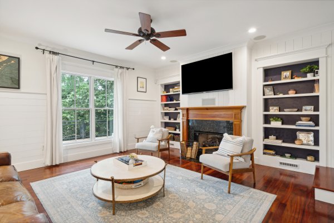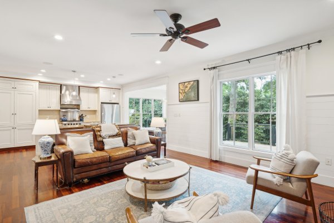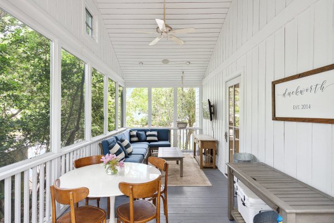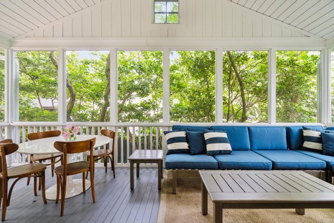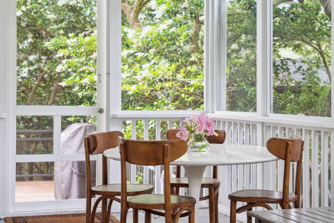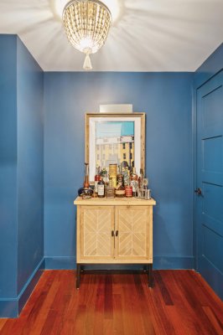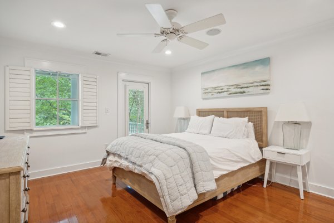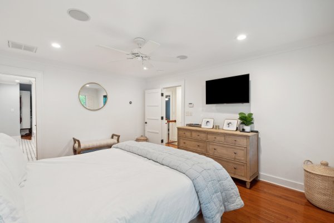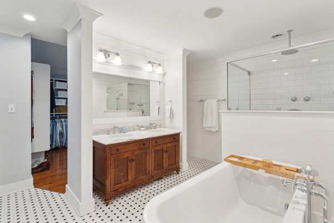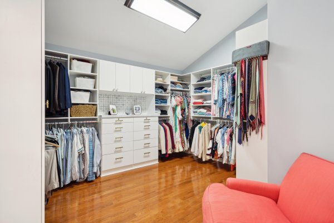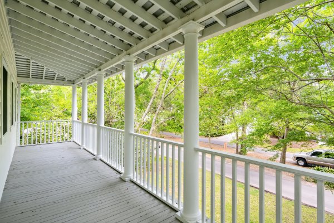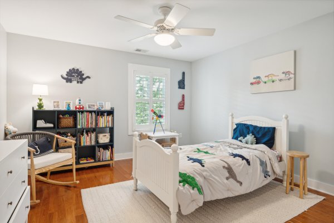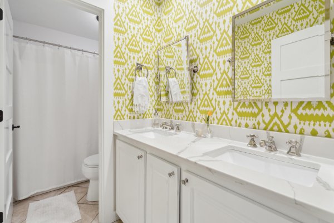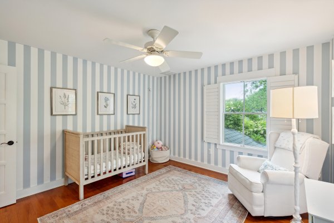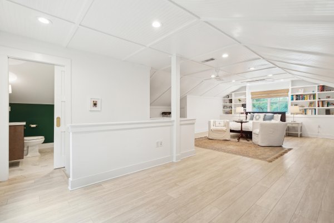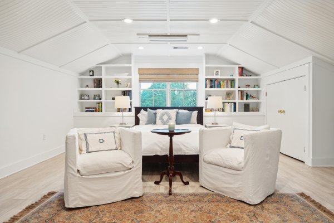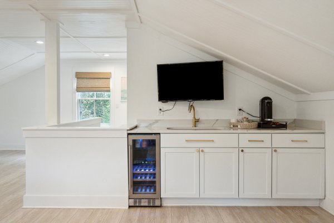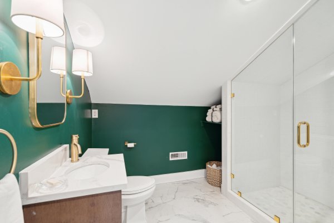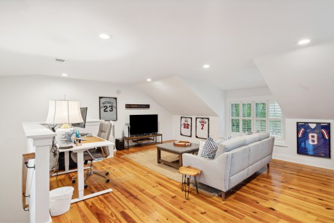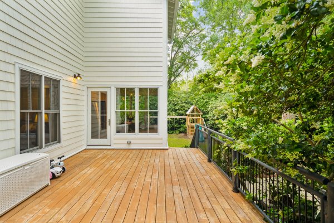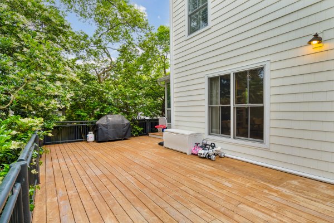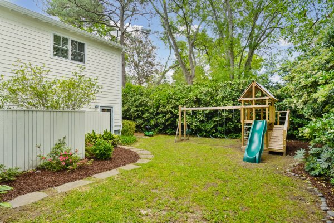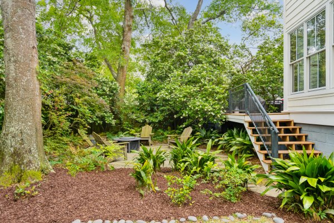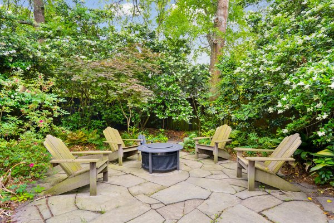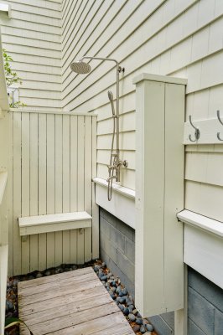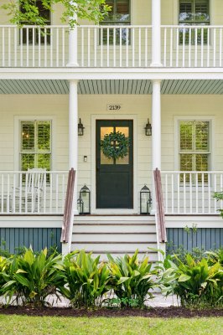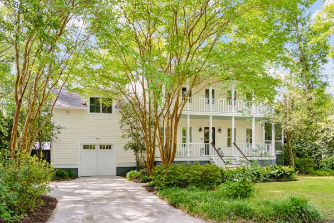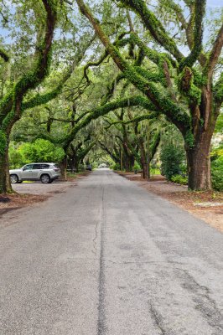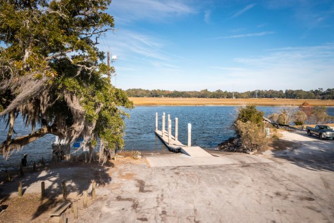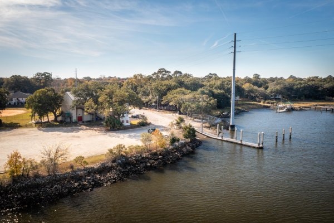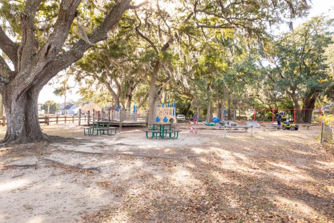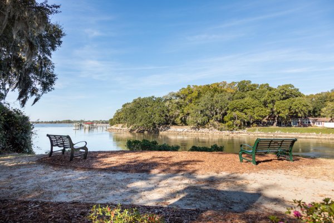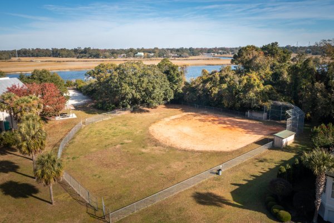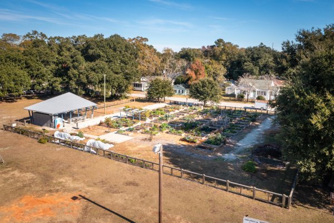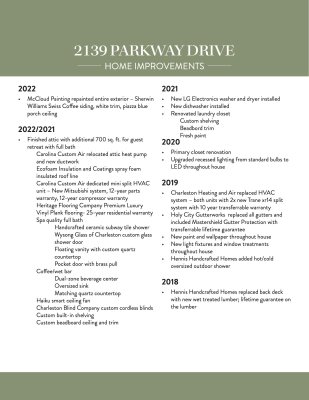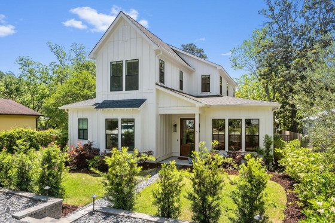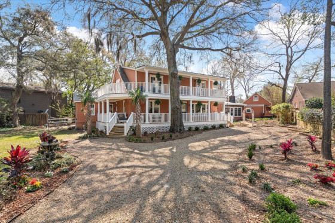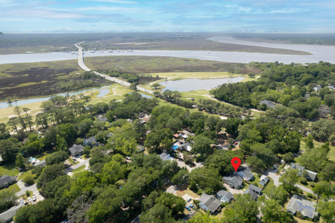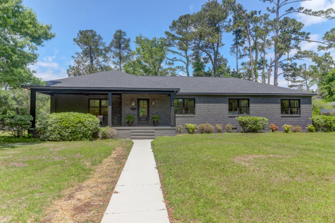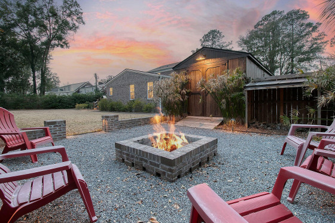Charming James Island Home
2139 Parkway Drive
$1,595,000Key Details
- Price: $1,595,000
- Beds: 4
- Full Baths: 3
- Half Baths: 1
- SqFt: 3,429
Full Features
- Status: Active Under Contract
- Type: Single Family Detached
- Garage: Yes
- Off-Street Parking: Yes
- Fireplace: Yes
- Stories: 3
- Year Built: 2007
- DoM: 9 days
- Listed: 4/25/2024
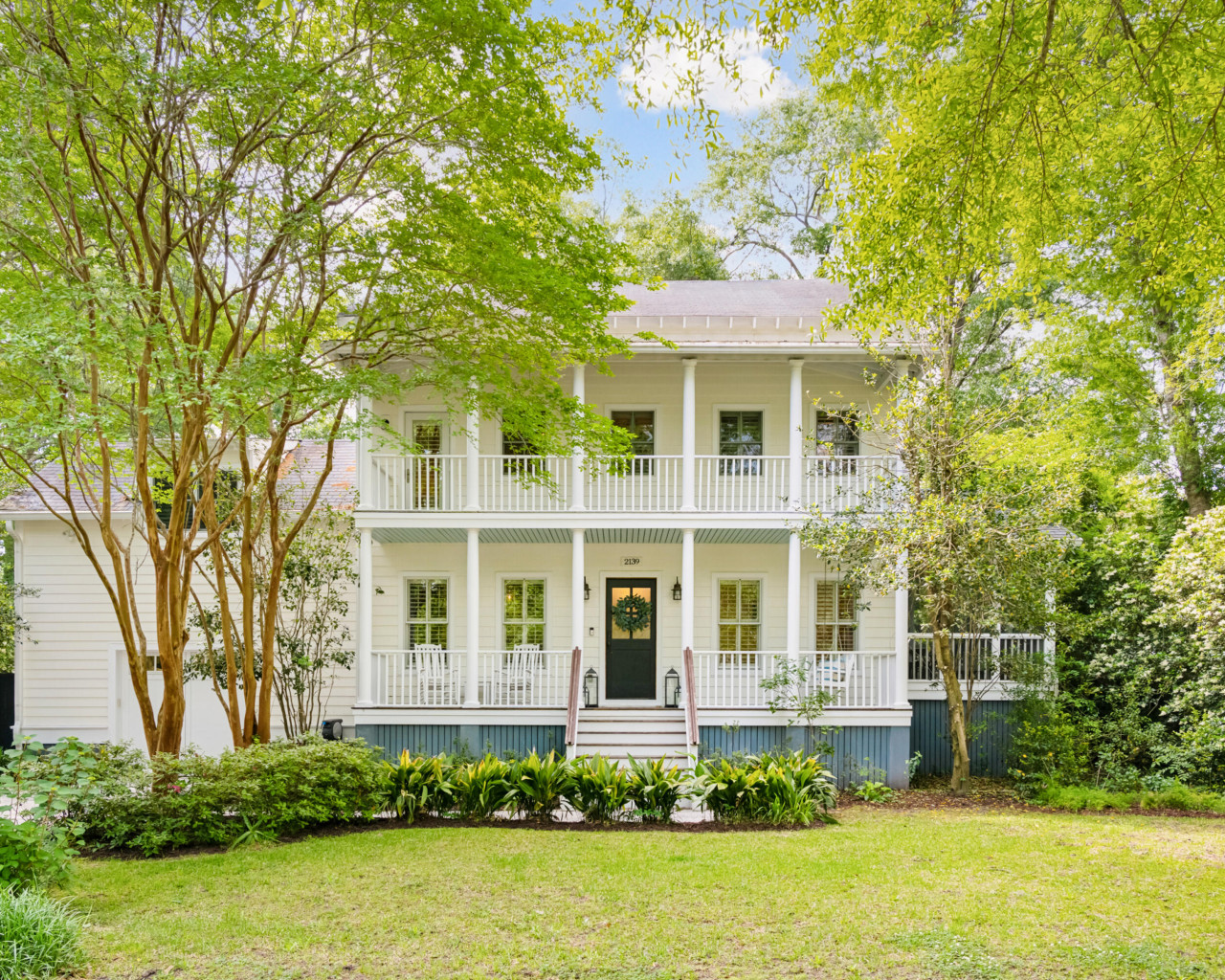
Description
Welcome to 2139 Parkway Drive located in one of James Island's favorite neighborhoods, Riverland Terrace! This classic four bedroom, three-and-a-half bath home exudes southern charm with double front porches and mature landscaping. As you enter the home, the center hall is flanked by a home office with pocket doors and a separate dining room with custom wallpaper and lighting. The kitchen features an oversized island, Viking stove, granite countertops and pendant lighting. This space opens to a large living room with a gas fireplace, bookshelves and a custom shiplap wall. The eat-in dining space is surrounded by large windows which allows for ample natural light. Beyond the living room, a screened-in porch connects to a large deck space for entertaining and relaxing. Behind the kitchen is a half bath with custom wallpaper and an entryway from the one-car garage. The finished room over the garage is the perfect space for an office, playroom, media room or extra guest room. Upstairs, the primary suite opens to the top-level porch. The primary bath features double sinks, a tiled walk-in shower, soaking tub and a large walk-in closet. The two additional bedrooms have good closet space and share the full hallway bathroom. In 2022, the attic was converted into a full guest suite with a spa-like bathroom, adding an additional 700 sq. ft. The guest retreat also features a coffee/wet bar with a dual-zone beverage center, oversized sink and quartz countertop. New premium luxury vinyl plank flooring, a dedicated mini-split, eco foam insulation, built-in shelving, custom beadboard ceiling and trim, and cordless blinds are just some of the details that make this space so special. The spacious yard is professionally landscaped with room for a pool if desired. Additional highlights include surround sound, an outdoor shower, freshly painted exterior and porches, and both HVACs were replaced in 2019. Riverland Terrace is beloved for its mature oak trees, boat landing, community garden and playground. Enjoy being walking distance to many restaurants, shops and the Terrace Theatre. This house is in a X-flood zone and does not require flood insurance.
Highlights
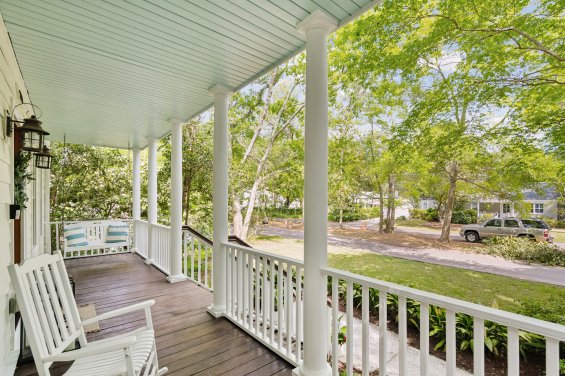
Fantastic Location
This classic southern home is located in the coveted Riverland Terrace neighborhood on James Island, within walking distance to many restaurants, shops and the Terrace Theatre.
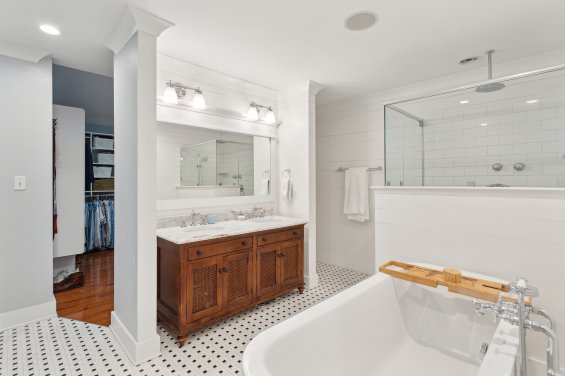
Spacious Primary Suite
The spacious primary suite opens to top-level porch and the primary bath features double sinks, a tiled walk-in shower, soaking tub and a large walk-in closet.
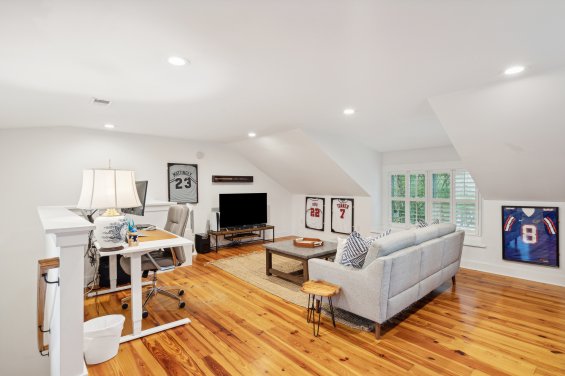
Endless Opportunities
The finished room over the garage is the perfect space for an office, playroom, media room or extra guest room.
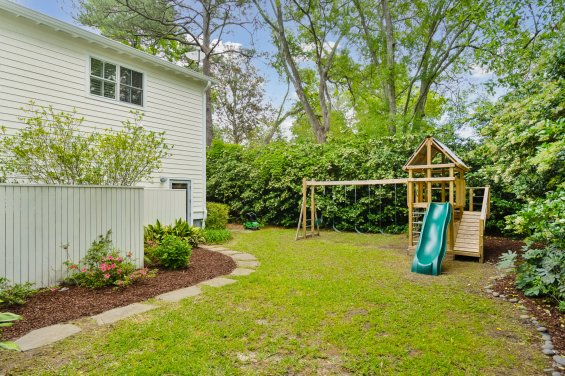
Outdoor Oasis
The spacious yard is professionally landscaped with room for a pool if desired.
Downloads
Location
- Area: James Island
- Neighborhood: Riverland Terrace
- James Island
Schools
| Elementary: | Murray Lasaine |
| Middle School: | Camp Road |
| High School: | James Island Charter |
Schedule a showing or request more info
 MLS Disclaimer
MLS Disclaimer
Properties
MLS Disclaimer
The data relating to real estate for sale on our web site comes in part from the Broker Reciprocitysm Program of the Charleston Trident Multiple Listing Service. Listings held by brokerage firms other than William Means, are marked with the Broker Reciprocitysm logo or the Broker Reciprocitysm thumbnail logo (a little black house) and detailed information about them includes the name of the listing brokers. INFORMATION DEEMED RELIABLE BUT NOT GUARANTEED. Copyright Charleston Trident Multiple Listing Service, Inc. All rights reserved.
