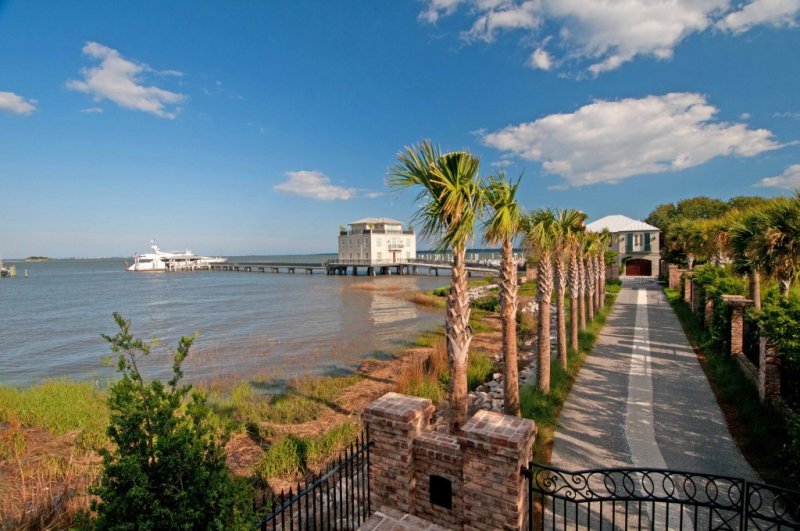
Iconic views complement the luxury of this truly one of a kind property located at 2 Concord Street. The only single family residence downtown with a private dock reaching 240 feet made of fixed concrete with 100 foot floater and boat lift with 20,000 lb capacity. The dock also boasts available power of 480 volt 3 phase, 100 amp, 120 single phase in the pedestal, and lighting in the boat lift.
Completely renovated in 2010 the original structure was once a degaussing station for the Navy. No detail was overlooked in the dramatic transformation to this remarkable estate which consists of a main house, guest house and existing dock. The main residence sits graciously atop concrete pilings uniquely positioned above the water to optimize the unsurpassed views of the Charleston Harbor, Fort Sumter, Yorktown, Ravenel Bridge and Historic Charleston Peninsula.
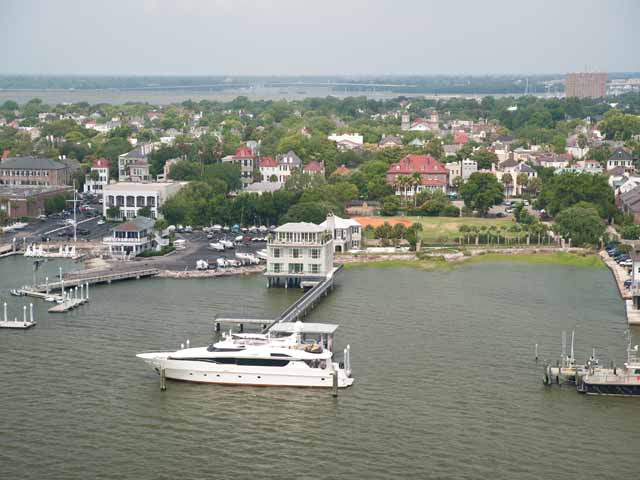
Magnificent craftsmanship, detailing and the finest appointments are found throughout this trophy property. Upon entering the first level you are greeted by a stunning formal entryway and grand staircase. A gourmet kitchen, formal dining room, living room, powder room, climate controlled wine room and library comprise the first floor. The library provides a peaceful retreat with a gas log fireplace, built-in shelving, and hand detailed cypress paneling.
The second and third levels showcase antique pine floors with the bathroom floors made from reclaimed tile. The second story is where the master suite is located as well as two additional bedrooms with en-suite baths and a fourth bedroom that is currently used as a fitness room. Each room oriented to capture breathtaking waterfront views.
Completing the 4,689 square foot main house is the third level where the sitting room and bar area are found. Ideal for entertaining the sitting room features a programmable window shade system that captures panoramic 360 degree views with the touch of a button. From the third story terrace enjoy watching sailboats, recreational watercrafts and wildlife as they pass through the Harbor during the day and the majestic glows of the city lights reflecting off the water at night.
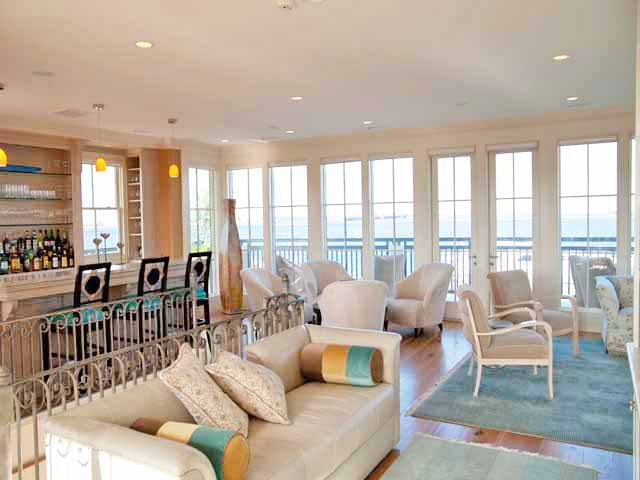
The three car garage spans 1,100 square feet. The guest residence above the garage is a spacious 1,234 square feet featuring antique chestnut floors throughout. Two bedrooms with en-suite baths, a gourmet kitchen, laundry facility and private terrace are located within. The grounds total 2.7 acres with landscaping done using regional/local materials and storm water managed on site with tanks supplying all water for irrigation and landscaping.
This is the first project in the historic district to use solar roof panels; double sided solar panels are integrated into the railing to take advantage of ambient and reflected light from the white tabby walkway and water below. The main house was awarded LEED Gold and the guest house LEED Platinum designation this residence is truly incomparable.
Learn more about 2 Concord Street.
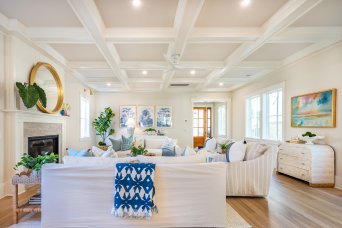
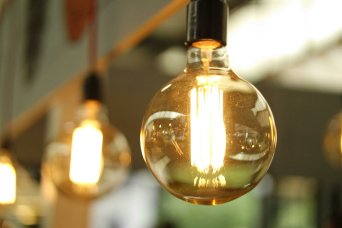
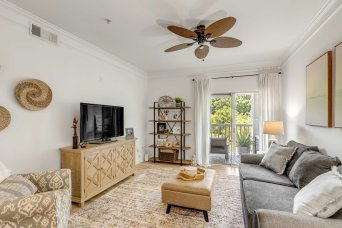
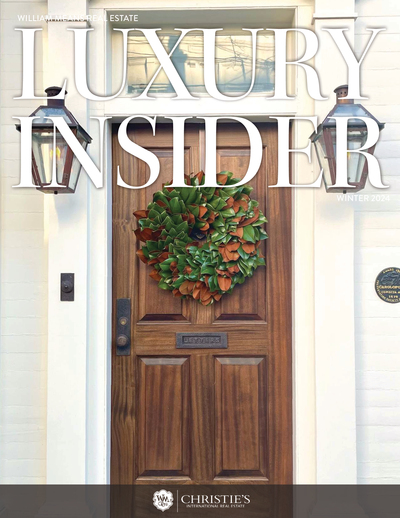
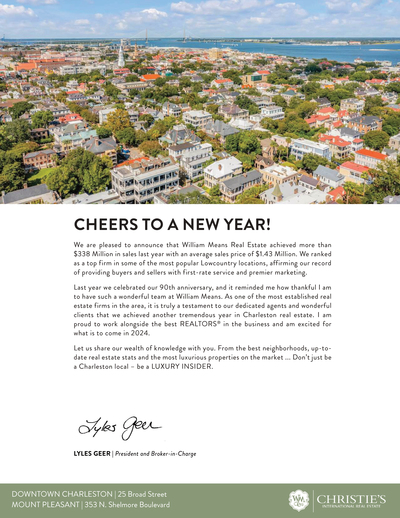
Leave a Reply