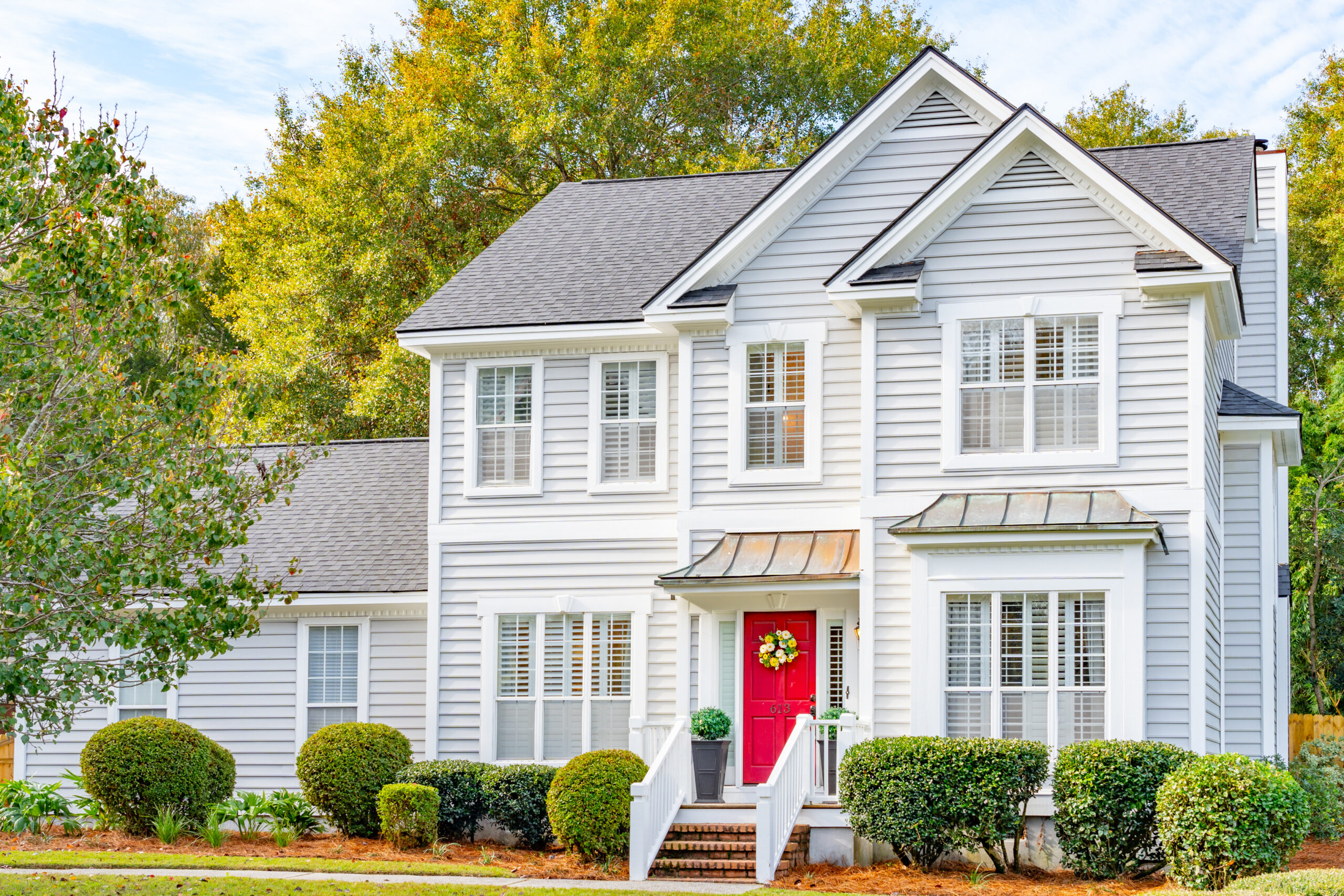
613 LEISURE LANE
Welcome to this meticulously renovated Mount Pleasant home with four bedrooms and two-and-a-half baths. Entering the beautifully maintained residence, you will be greeted with a traditional floor plan showcasing a formal dining room to the right and a sitting room or home office to the left. The kitchen is equipped with stainless steel appliances, quartz countertops and an eat-in dining space. This space is open to the living room and has access to the light-filled sunroom, which allows for easy entertaining. Outside, the fully fenced-in yard feels very private and has plenty of room for boat storage. It also features a deck and a patio perfect for entertaining and relaxing. Learn more about 613 Leisure Lane.
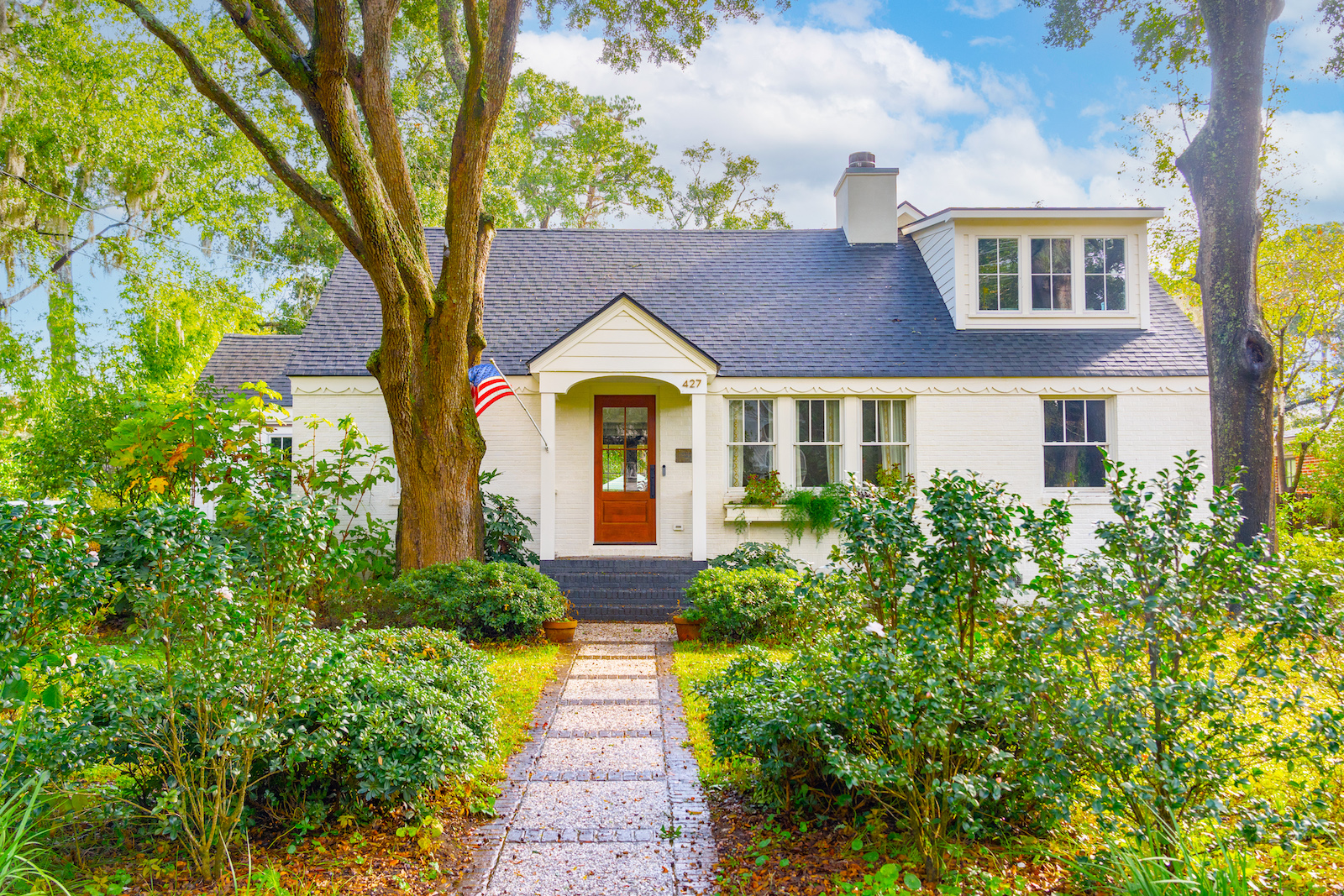
427 SHANNON DRIVE
427 Shannon Drive was masterfully designed and completely rebuilt from the studs to achieve an impressive and practical layout. Upon entering the home, you’ll be welcomed by the soaring, vaulted ceilings with heart pine beams, an open kitchen with island seating and a shiplap fireplace with built-ins. The living area is open and benefits from an abundance of natural light. Beyond French doors, the covered porches and saltwater swimming pool await. Step onto the beautiful brick floored patio with room for both seating and dining; the perfect place to gather after a swim in the pool. You’ll also enjoy the secondary covered patio next to the detached garage along with a newly added outdoor kitchen. Learn more about 427 Shannon Drive.
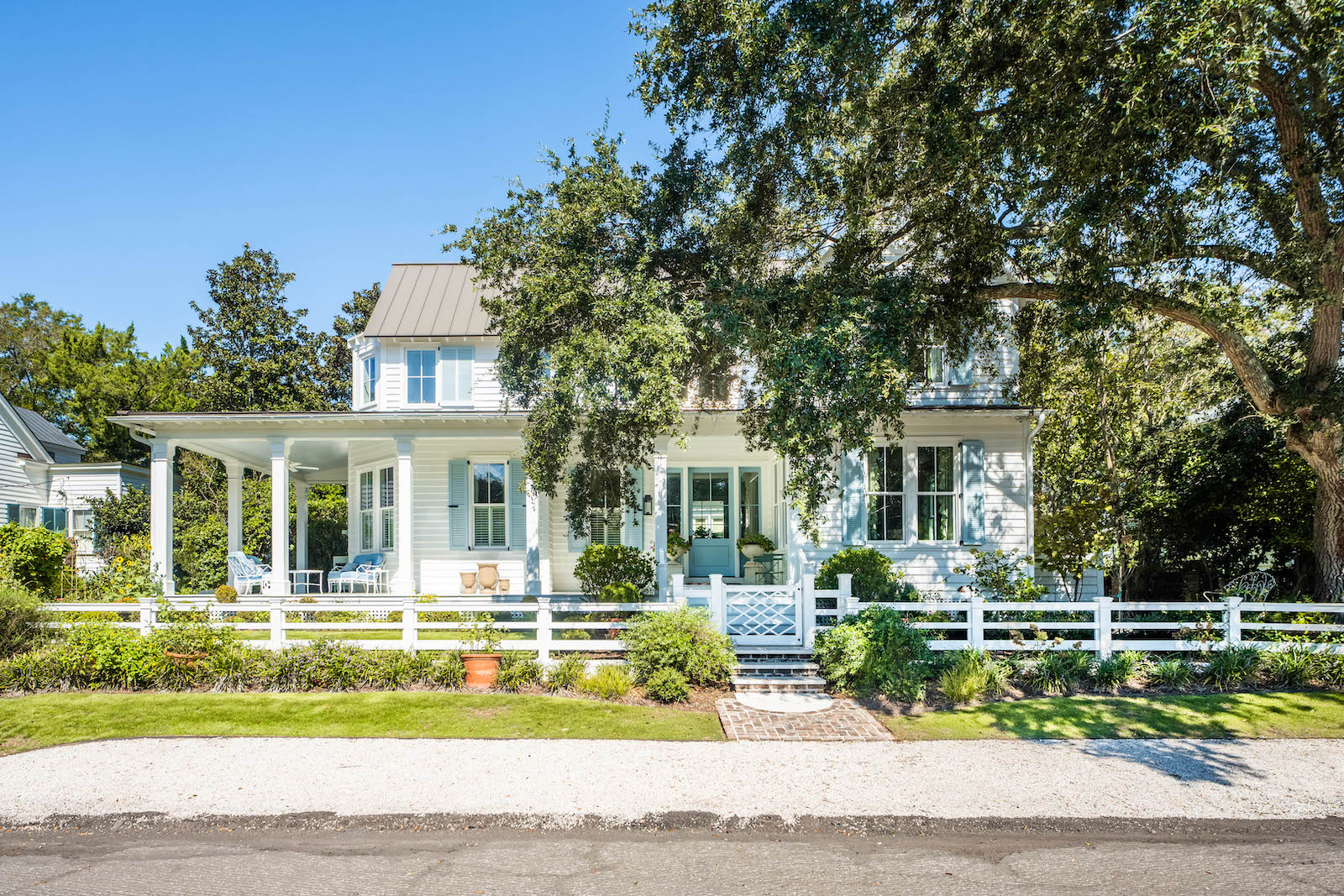
126 HIBBEN STREET
Welcome to this immaculate, move-in-ready home on the best street of historic Old Village, set on a 0.31-acre private street-to-street lot and is just three houses in from the harbor, allowing you to enjoy water views from the gracious front porch. The owners spared no expense in this Southern Living Magazine featured home, engaging renowned specialists including Beau Clowney, Tupper Builders, Olivia Brock, and Lilse McKenna to make this special retreat unlike anything else available in Charleston. The house, a blend of contemporary design and classic elements, features an intelligently reimagined floor plan, with top-of-the-line finishes throughout. The landscaping, artfully designed by Glen Gardner and masterfully installed by High Marsh, incorporates a long lawn for playing with the family, an automatically covered pool by Aqua-Blue surrounded by heat-resistant stone decking, and a Hillbrook Collections custom garden shed with an attached greenhouse. Learn more about 126 Hibben Street.
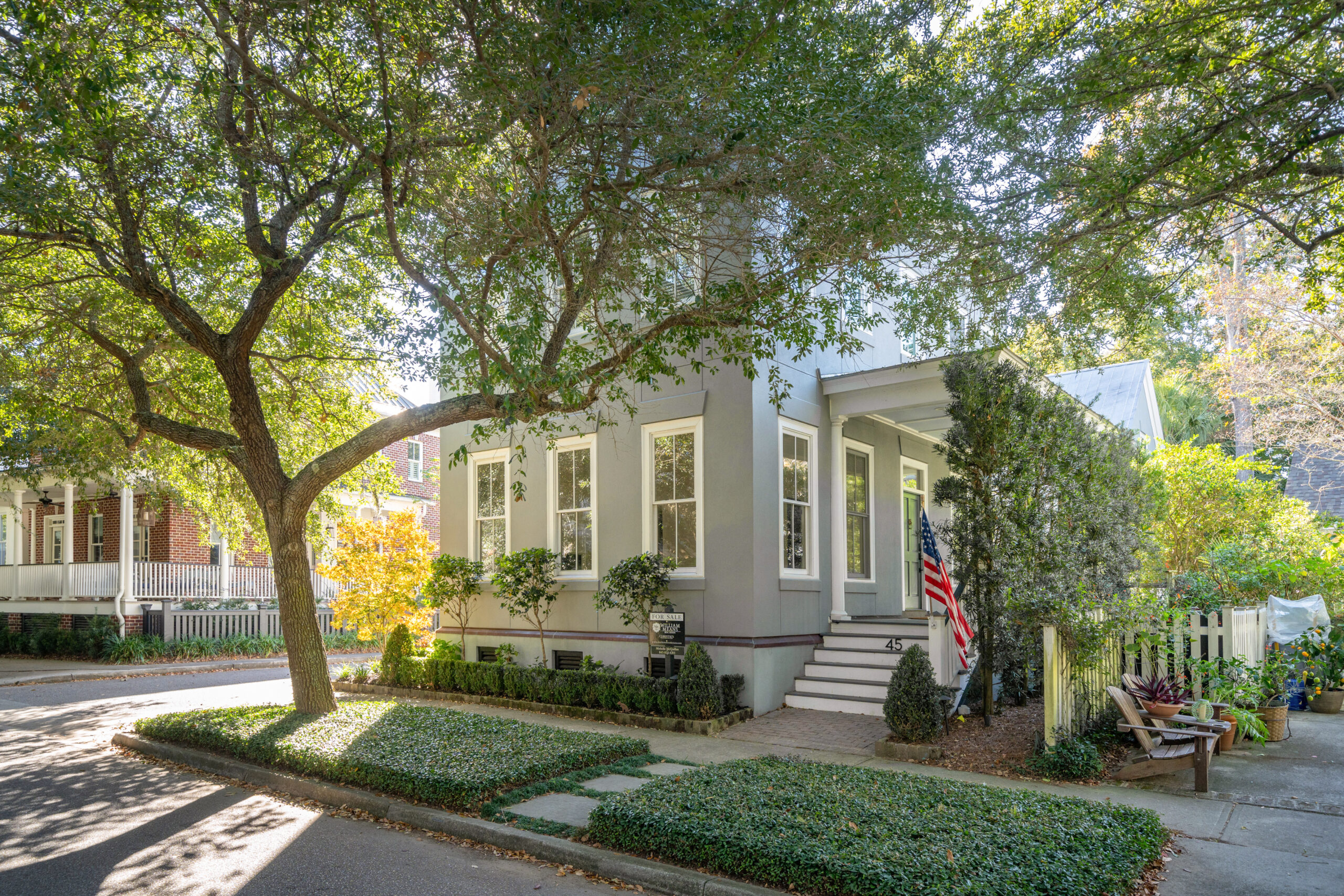
45 EASTLAKE ROAD
Welcome to this stunning I’On home that just underwent an extensive renovation with a new kitchen, new baths, refinished floors and more. The main home is 2,041 square feet and consists of three bedrooms, an office and three-and-a-half baths. The home offers an overall total square footage of 2,507, with a fourth bedroom and bath located in the detached carriage house. Its first floor features refinished beautiful pine floors and a lovely living room with a gas fireplace and built-ins. The gorgeous kitchen has been gutted and features quartz countertops and new cabinetry throughout. Outside, there is a charming courtyard and storage room, perfect for bikes and tools. The detached one-car garage has a newly finished 466 square foot apartment above with a kitchenette, living and bedroom space, a bath and a stacked washer and dryer. Learn more about 45 Eastlake Road.
Learn more about these homes for sale in Mount Pleasant.
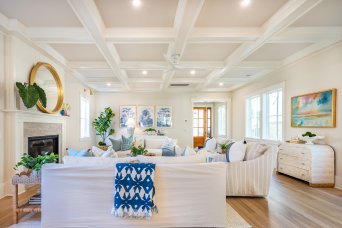

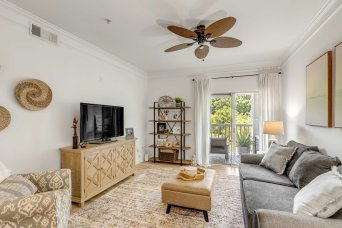
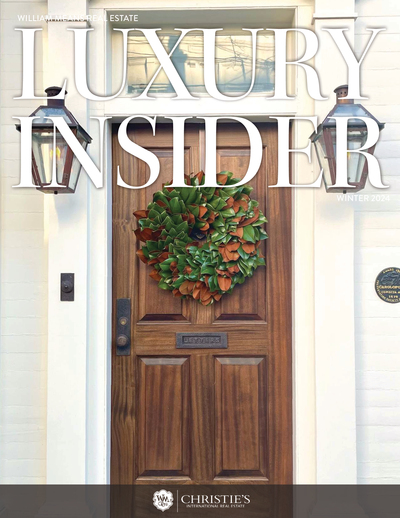
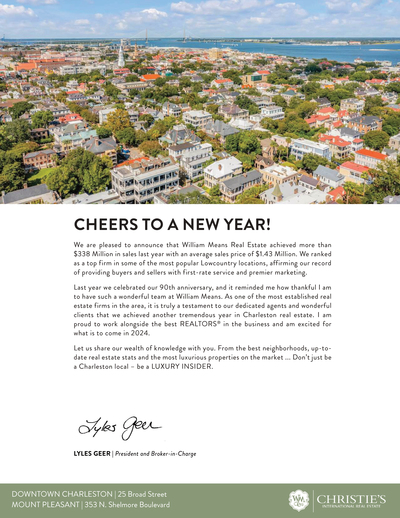
Leave a Reply