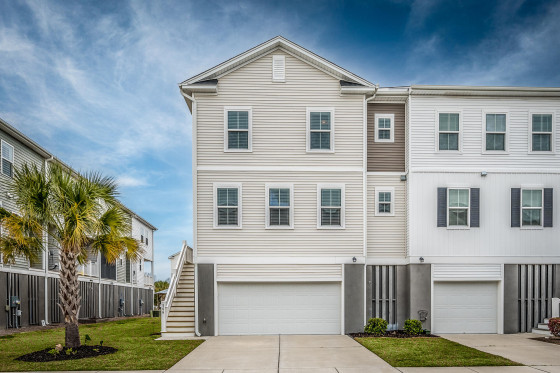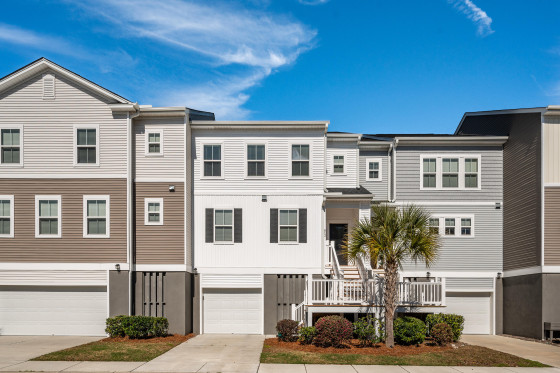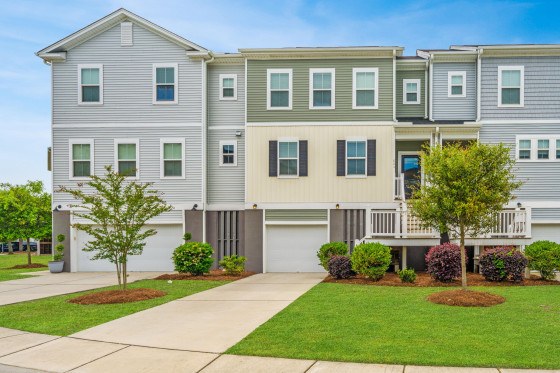564 Mclernon Trace

Key Details
- Price: $424,900
- Beds: 3
- Full Baths: 2
- Half Baths: 1
- SqFt: 2,186
Full Features
- Status: Active
- Type: Single Family Attached
- Garage: Yes
- Off-Street Parking: Yes
- Fireplace: Yes
- Stories: 3
- Year Built: 2020
- DoM: 128 days
- Listed: 1/12/2024
Description
This popular Boca Floor Plan from Ashton Woods and accompanying upgrades make 564 McLernon Trace, a HERS Rated home with Energy Star Appliances; Energy Star Central Heat/Air, Air Filtration & Insulation, Energy Star Roofing & Windows - an exceptional place to call home! From time spent on staycation to hosting family & friends, you'll love the lifestyle afforded residents of Marsh View Commons and the wonderful amenities inside this lovely home like: Recently installed Luxury Vinyl Plank Flooring, Freshly Painted - Foyer, Bonus Room/Study, Owner's Suite, stairwell & landing, a 240V plug for EV Charging in the drive-under garage, stainless steel appliances, quartz counter tops, a pair of elegant pendants and attractive under cabinet lighting, convenient kitchen work triangle for easy flowduring meal prep, a spacious walk-in pantry, large island with bar stool seating and a cozy spot for early morning coffee, a quick bite at lunch or lazy nights with wine & laughter. And, for those times when you prefer to take your relaxation to the next level, just move things over to the portable fireplace, out onto the covered balcony or stroll down to the neighborhood pool (One of the many benefits of owning 564 McLernon Trace - Covered by your HOA: Common area expenses, annual termite bond, flood insurance, professional landscaping that includes lawn care, mowing & pine straw, exterior cleaning plus maintenance, and, of course the neighborhood pool with overflow parking available onsite. Even your recyclables and trash will be scheduled for pick-up right from the convenience of your driveway, per Charleston County).
Location
- Area: West of the Ashley Outside I-526
- Neighborhood: Marshview Commons
- West Ashley
Schools
| Elementary: | Oakland |
| Middle School: | West Ashley |
| High School: | West Ashley |
Schedule a showing or request more info
 MLS Disclaimer
MLS Disclaimer
Properties
MLS Disclaimer
The data relating to real estate for sale on our web site comes in part from the Broker Reciprocitysm Program of the Charleston Trident Multiple Listing Service. Listings held by brokerage firms other than William Means, are marked with the Broker Reciprocitysm logo or the Broker Reciprocitysm thumbnail logo (a little black house) and detailed information about them includes the name of the listing brokers. INFORMATION DEEMED RELIABLE BUT NOT GUARANTEED. Copyright Charleston Trident Multiple Listing Service, Inc. All rights reserved.


























































