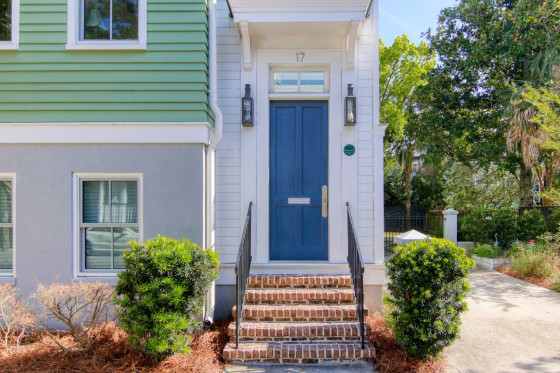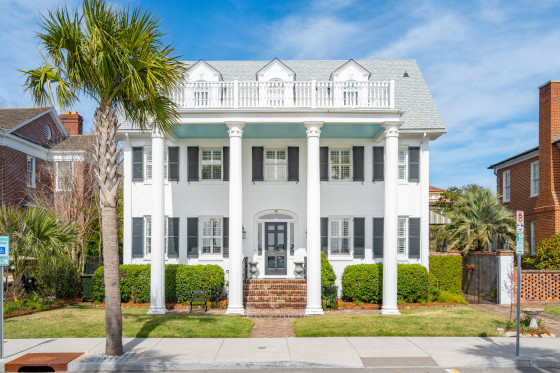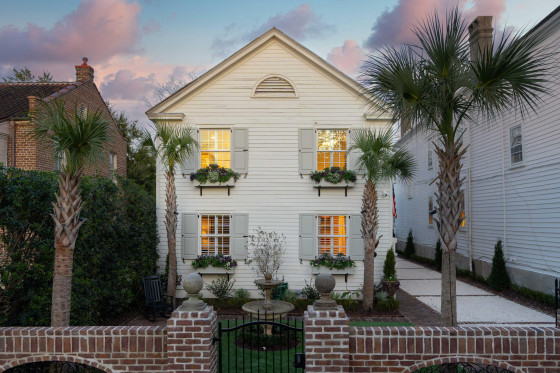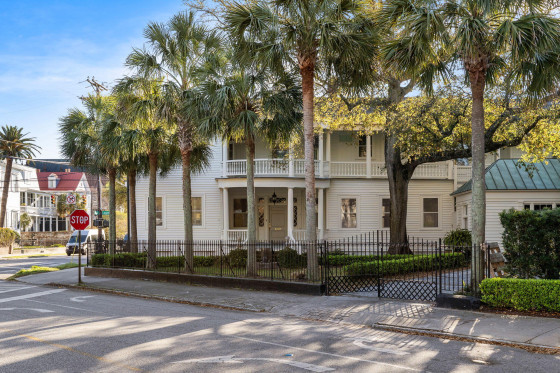21 Colonial Street

Key Details
- Price: $3,200,000
- Beds: 4
- Full Baths: 3
- Half Baths: 1
- SqFt: 3,575
Full Features
- Status: Active
- Type: Single Family Detached
- Garage: No
- Off-Street Parking: Yes
- Fireplace: Yes
- Stories: 2
- Year Built: 1925
- DoM: 16 days
- Listed: 5/1/2024
Description
Located in the Historic South of Broad neighborhood, 21 Colonial St, built in 1925, underwent a complete custom overhaul in 2021, seamlessly marrying historic charm with contemporary function and elegance. This 3575 Sq Ft 4/3.5 home is just moments from Colonial Lake, Moultrie Park, The Battery and countless cafes and restaurants. The 2-story layout with high ceilings and custom mill work make the property live like a true modern day build with 100-year-old history. As you open the original, refinished front door you are welcomed with Formal Dining and Sitting Rooms to either side of the Entry. The home flows through to a more open Kitchen and Breakfast Nook concept and continues through to the Family Room and adjoining Screened in Porch. This layout lends itself to formal entertaining atthe front of the home, and a more casual/relaxed everyday life toward the rear of the property. The home features like-new major systems including Electrical, Plumbing, HVAC and Roof all brought up to date during the renovation. You'll find custom designer lighting by Visual Comfort and Stray Dog Designs, amongst others. The Kitchen features custom Mouser cabinetry and marble countertops, accented by an unlacquered brass faucet collection by House of Rohl. Top-of-the-line Thermador appliance suite includes panel fridge/freezer, gas range, steam oven, espresso maker, wine fridge, dishwasher and a pellet ice machine. The property is also equipped with a fully integrated Sonos entertainment system and "invisible" speakers placed behind drywall in the ceiling. Upstairs the 4 bedrooms are laid out with two near-identical front rooms, primary in the middle of the home and the guest suite toward the rear. A dream second floor Laundry Room/Office is complete with additional custom cabinetry and storage solutions. The Primary Bedroom includes an Ensuite Bathroom and Built-In Closet Wall. Recently completed in 2024 the exterior features newly planted mature landscape material, multiple outdoor living spaces, screened in porch, fountain, irrigation, up lighting and custom garden shed by Hillbrook Collections that is electrified and could be used as an office, in-law suite or even an outdoor bar. This is a rare opportunity to own a historic home where every detail was thoughtfully designed and is truly move-in ready!
Location
- Area: Peninsula Charleston Inside of Crosstown
- Neighborhood: South of Broad
- Downtown Charleston
Schools
| Elementary: | Memminger |
| Middle School: | Simmons Pinckney |
| High School: | Burke |
Schedule a showing or request more info
 MLS Disclaimer
MLS Disclaimer
Properties
MLS Disclaimer
The data relating to real estate for sale on our web site comes in part from the Broker Reciprocitysm Program of the Charleston Trident Multiple Listing Service. Listings held by brokerage firms other than William Means, are marked with the Broker Reciprocitysm logo or the Broker Reciprocitysm thumbnail logo (a little black house) and detailed information about them includes the name of the listing brokers. INFORMATION DEEMED RELIABLE BUT NOT GUARANTEED. Copyright Charleston Trident Multiple Listing Service, Inc. All rights reserved.











































