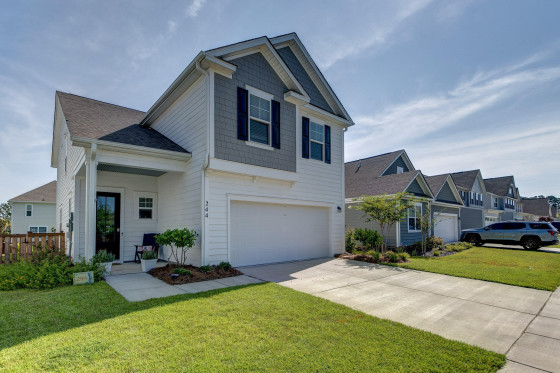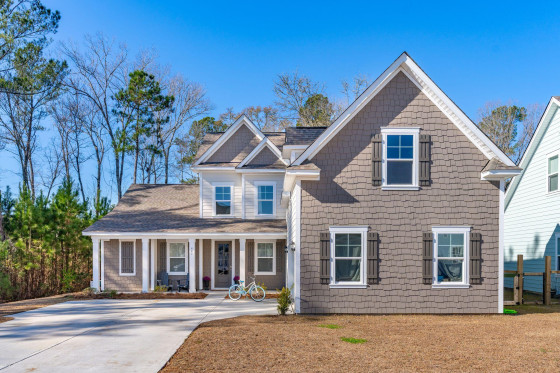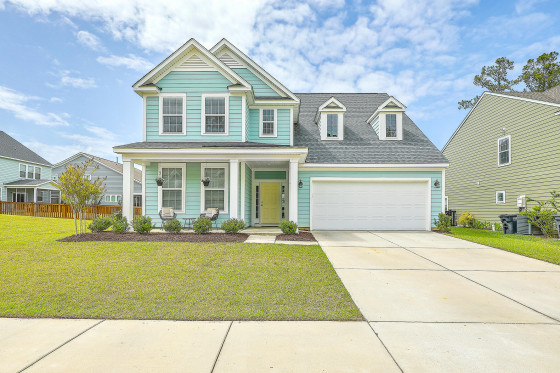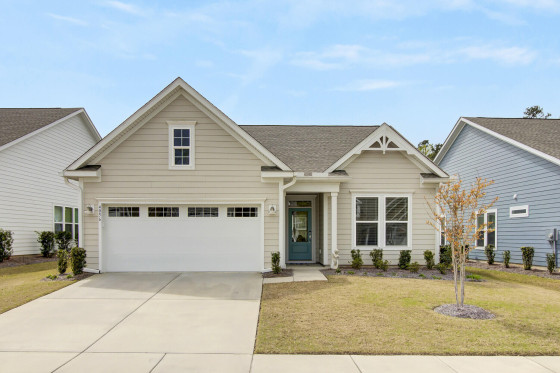413 Ribbon Road

Key Details
- Price: $560,000
- Beds: 5
- Full Baths: 3
- Half Baths: 1
- SqFt: 3,040
Full Features
- Status: Active
- Type: Single Family Detached
- Garage: Yes
- Off-Street Parking: Yes
- Fireplace: Yes
- Stories: 2
- Year Built: 2022
- DoM: 71 days
- Listed: 3/7/2024
Description
This inviting home is nestled in the beautiful neighborhood of The Ponds. The front porch is perfect for rocking chairs and relaxing after a long day with your favorite beverage. Upon entry, you are greeted with stunning luxury vinyl plank flooring, tall, smooth ceilings and lovely crown molding. The open concept allows for natural light to brighten up the entire area, and provides ample room for entertaining family and friends. The spacious living room features a cozy gas log fire place, great for cozy movie nights! The kitchen is adorned with recessed and pendent lighting, an abundance of cabinet storage space, a modern tile backsplash, sleek stainless steel appliances, a pantry, and a large kitchen island, ideal for a breakfast bar.The butlers pantry conveniently provides more storage space. The downstairs master bedroom is complete with a walk-in closet and a large en-suite bathroom with double sinks, a garden tub and a separate walk-in, glass enclosed tile shower. Each of the remaining bedrooms are spacious, and have plenty of closet storage space! The spacious screened-in back porch is ideal for enjoying the outdoors without the hassle of the elements. The fully fenced in backyard is great for letting the kids run around! The back patio allows for alfresco dining or grilling out with family! The Ponds is a master-planned community with plenty of amenities you'll love, including a play park, 20-acre lake, outdoor picnic pavilion with a fireplace, amphitheater, 1100-acre nature preserve, multi-purpose sports field, historic farmhouse amenity center, 21 miles of walking/jogging trails, and a zero-entry community pool. It also has its own fire department substation, and is within walking distance to the Summerville YMCA. Don't wait! Come see your new home, today!
Location
- Area: Summerville/Ridgeville
- Neighborhood: The Ponds
Schools
| Elementary: | Sand Hill |
| Middle School: | Gregg |
| High School: | Summerville |
Schedule a showing or request more info
 MLS Disclaimer
MLS Disclaimer
Properties
MLS Disclaimer
The data relating to real estate for sale on our web site comes in part from the Broker Reciprocitysm Program of the Charleston Trident Multiple Listing Service. Listings held by brokerage firms other than William Means, are marked with the Broker Reciprocitysm logo or the Broker Reciprocitysm thumbnail logo (a little black house) and detailed information about them includes the name of the listing brokers. INFORMATION DEEMED RELIABLE BUT NOT GUARANTEED. Copyright Charleston Trident Multiple Listing Service, Inc. All rights reserved.



























































