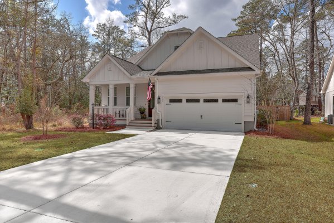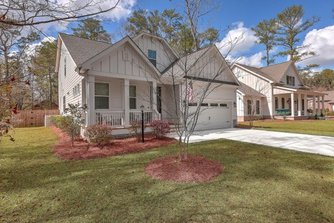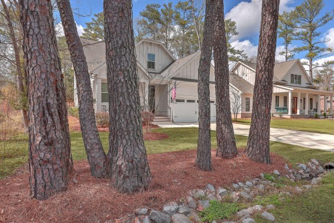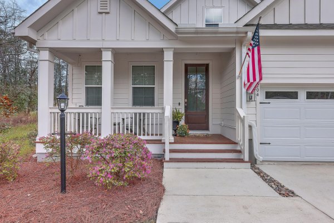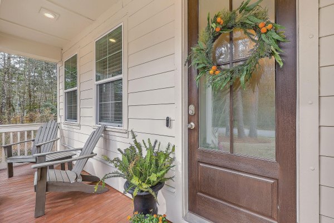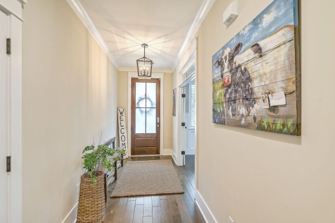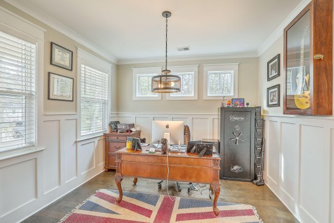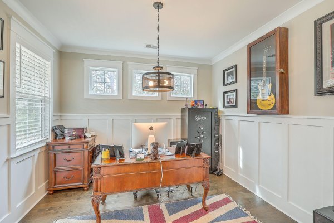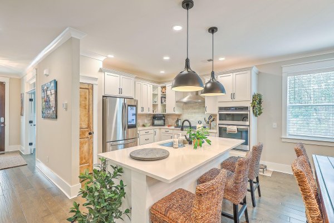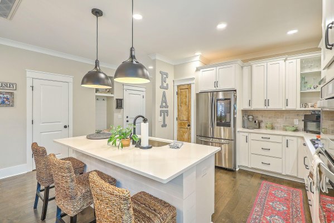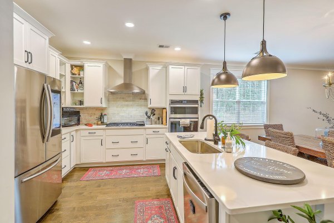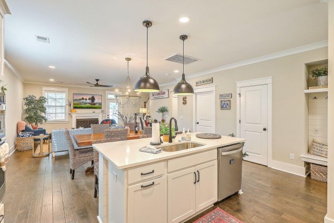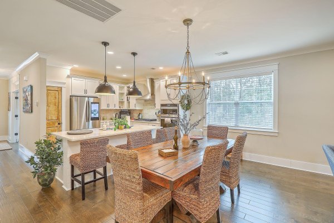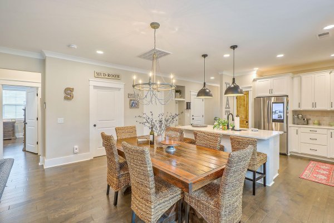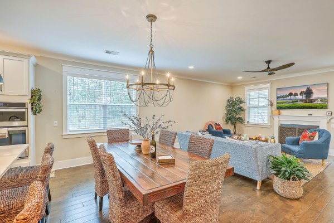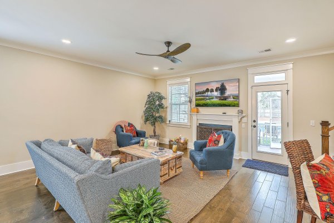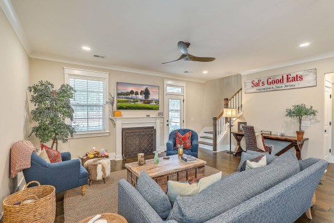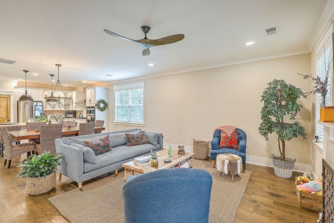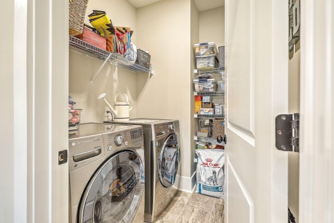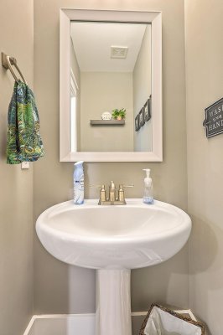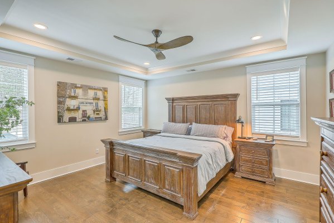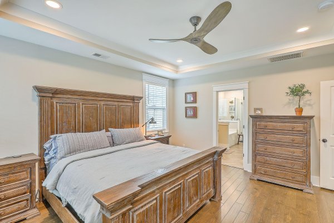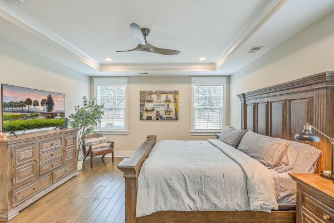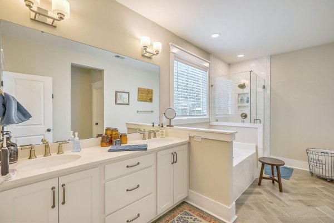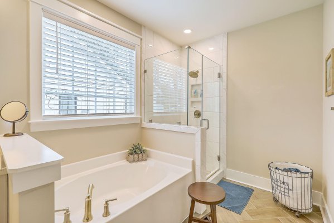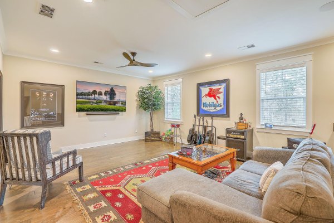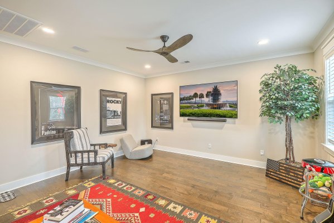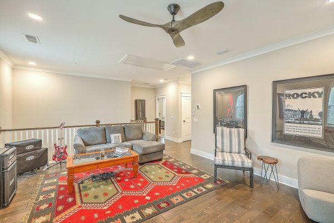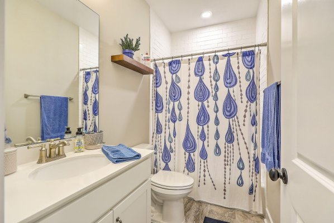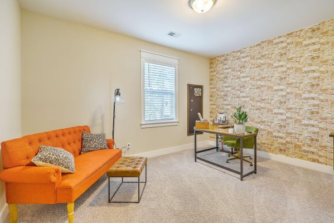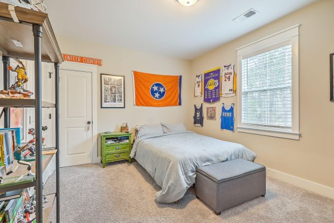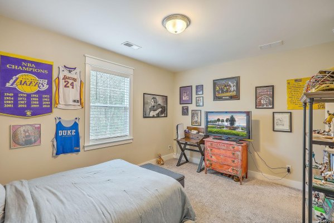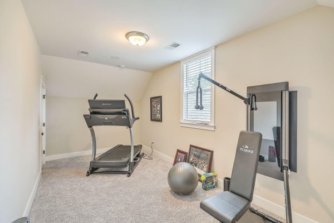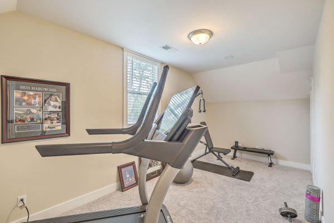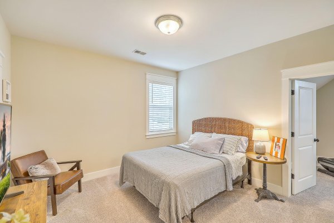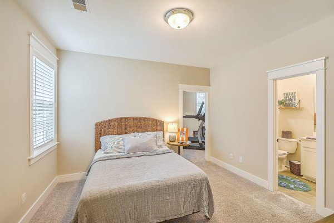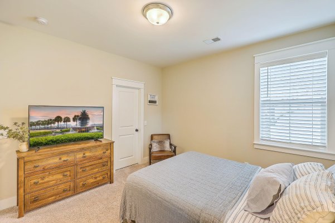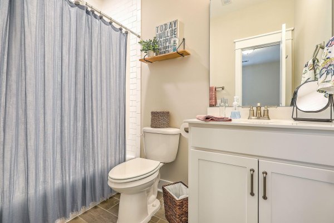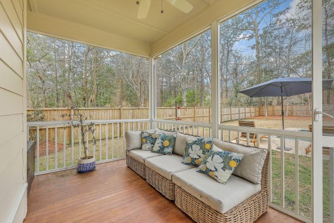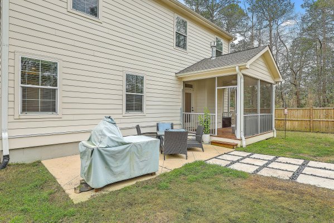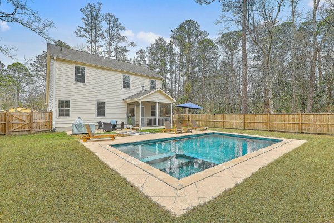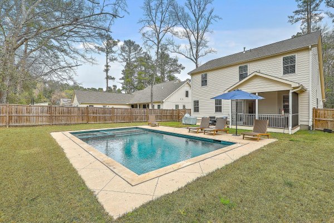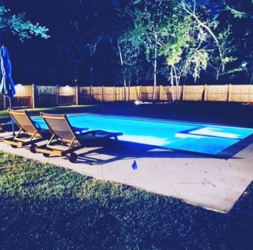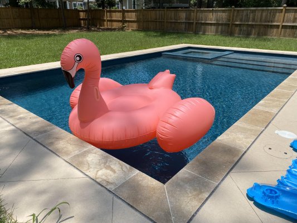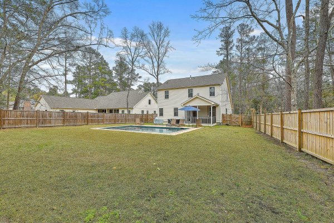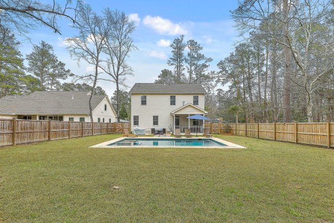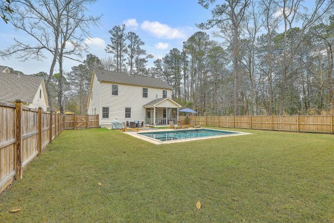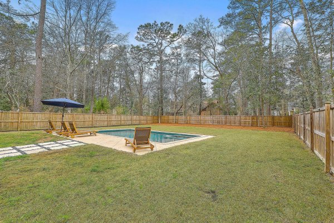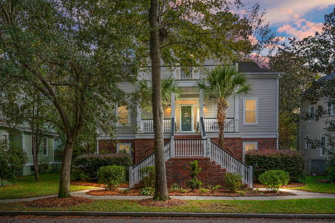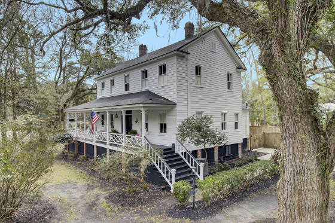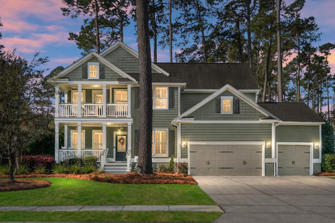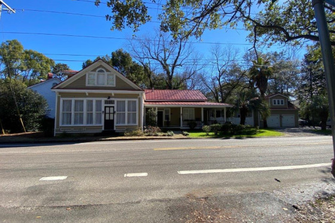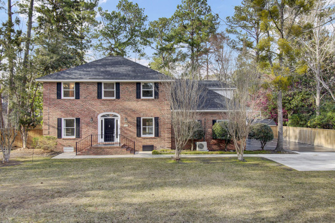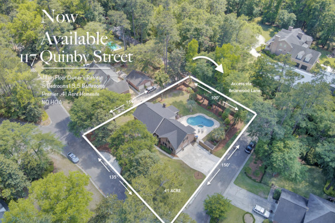204 Foster Street
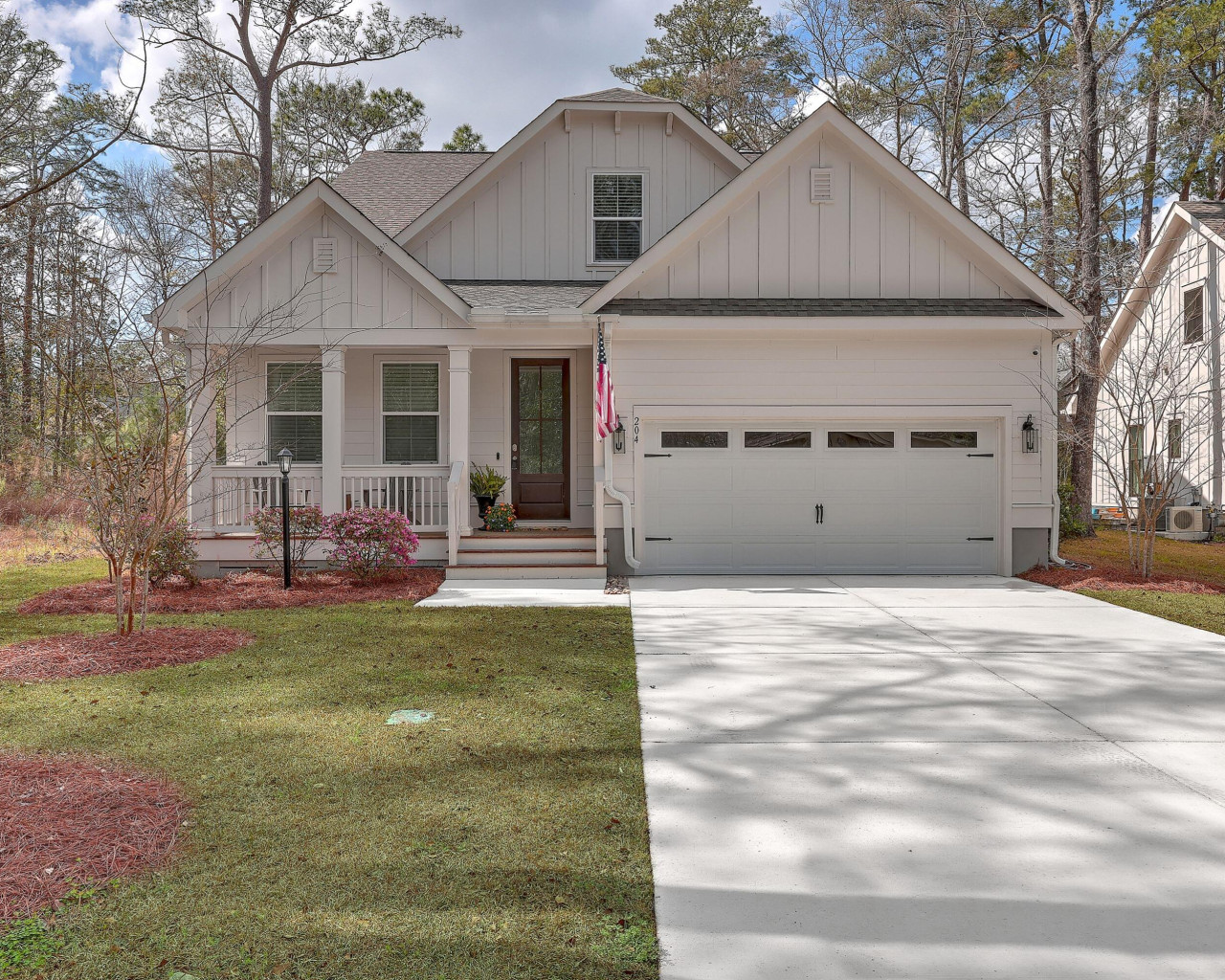
Key Details
- Price: $899,000
- Beds: 4
- Full Baths: 3
- Half Baths: 1
- SqFt: 2,860
Full Features
- Status: Active
- Type: Single Family Detached
- Garage: Yes
- Off-Street Parking: Yes
- Fireplace: Yes
- Stories: 2
- Year Built: 2020
- DoM: 58 days
- Listed: 2/29/2024
Description
Welcome Home to this beautiful craftsman-style home built in 2020. Located in Summerville's Historic District within walking/biking distance of Hutchinson Square in downtown Summerville which is just 1.1 miles away and an easy golf cart ride. You will not want to miss the opportunity to own a newer home in the heart of Summerville on a large privacy-fenced homesite featuring an in-ground saltwater pool with built-in hot tub feature! You will appreciate the easy flow of this floor plan for both entertaining and family living. Downstairs Master Suite with deluxe Master Bathroom and three nicely-sized Guest Bedrooms, one of which has an ensuite bathroom, plus another full bathroom upstairs and a large LOFT with theatre surround sound makes a great media room/playroom, etc. Upstairs you willalso find additional Flex Space currently used as a Home Gym...lots of possibilities here. A large Family Room with gas log fireplace is open to the spacious gourmet Kitchen with large island and stainless appliances. The stainless French-door Smart Refrigerator also conveys as do the Washer/Dryer in the Laundry Room. Also located downstairs is a Home Office or Formal Dining Room off the Foyer with French Doors. This home will check off so many of your boxes and then, stepping outside to the backyard oasis you will feel like you are on vacation every day! This is the perfect spot for relaxing on your screened porch overlooking your sparkling pool and enjoying the tranquility of this location while entertaining family and friends. If you are looking for a move-in ready newer home in Summerville's Historic District and NO HOA FEES, don't delay in seeing this great home today!
Location
- Area: Summerville/Ridgeville
- Neighborhood: Historic District
Schools
| Elementary: | Summerville |
| Middle School: | Alston |
| High School: | Summerville |
Schedule a showing or request more info
 MLS Disclaimer
MLS Disclaimer
Properties
MLS Disclaimer
The data relating to real estate for sale on our web site comes in part from the Broker Reciprocitysm Program of the Charleston Trident Multiple Listing Service. Listings held by brokerage firms other than William Means, are marked with the Broker Reciprocitysm logo or the Broker Reciprocitysm thumbnail logo (a little black house) and detailed information about them includes the name of the listing brokers. INFORMATION DEEMED RELIABLE BUT NOT GUARANTEED. Copyright Charleston Trident Multiple Listing Service, Inc. All rights reserved.
