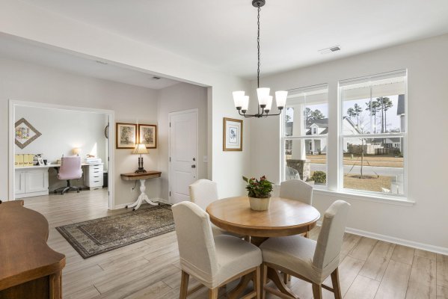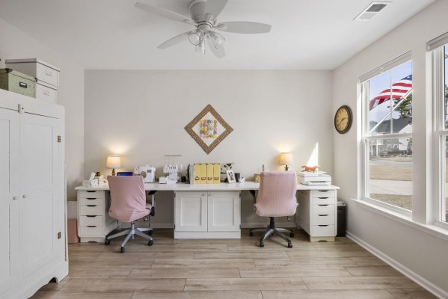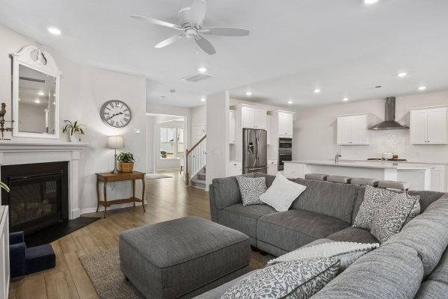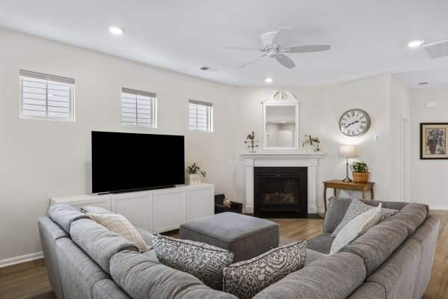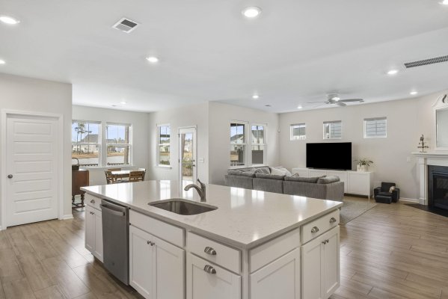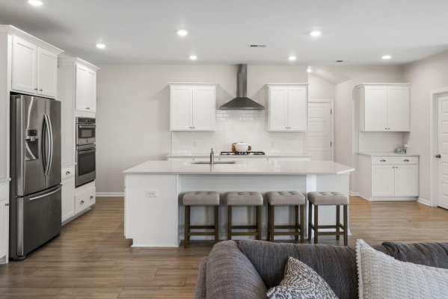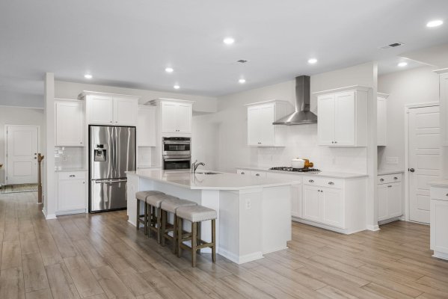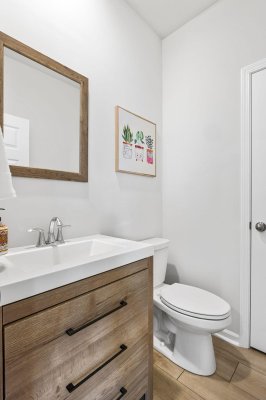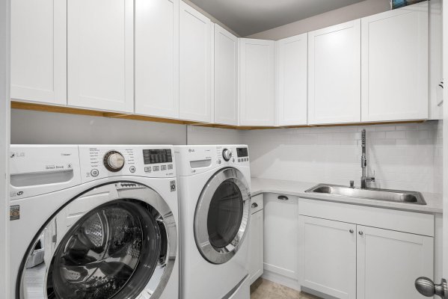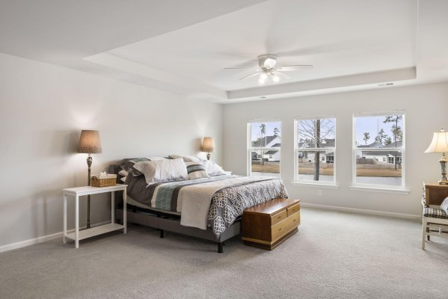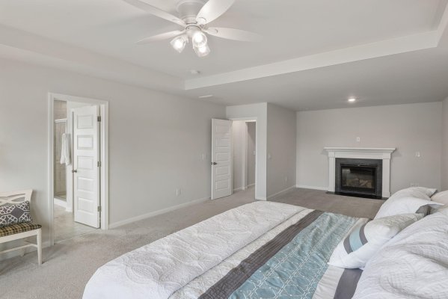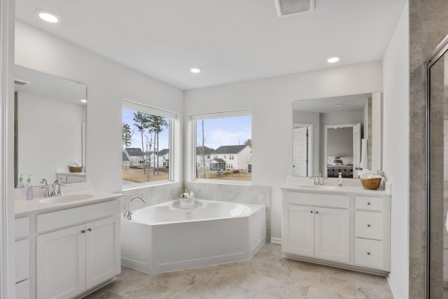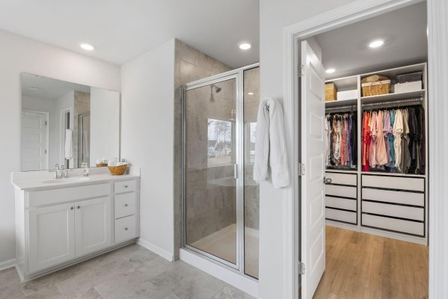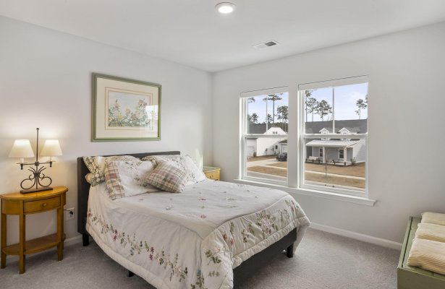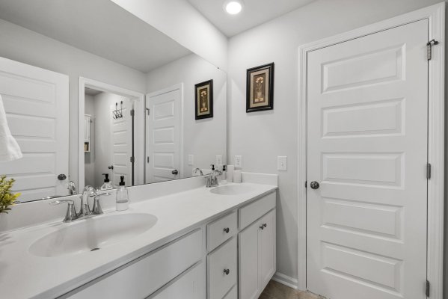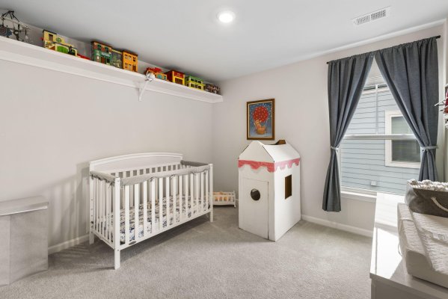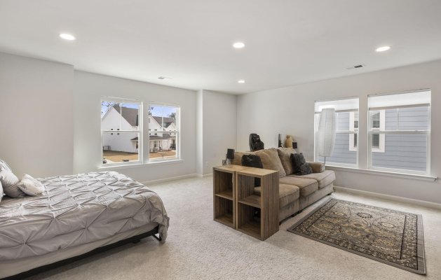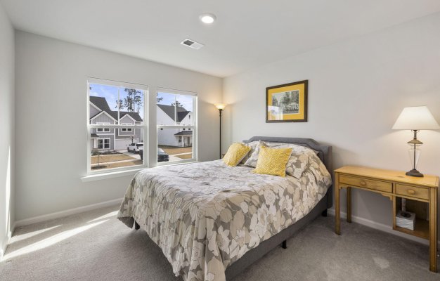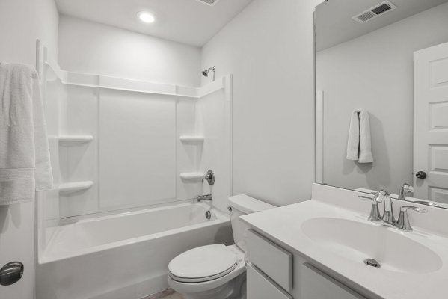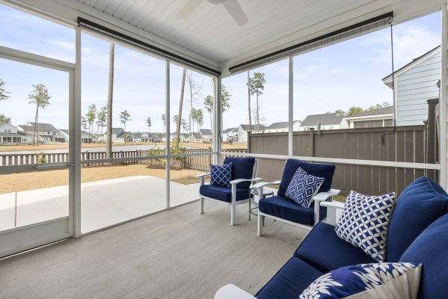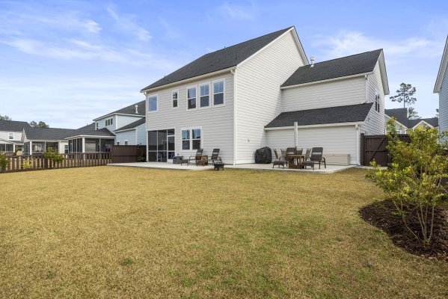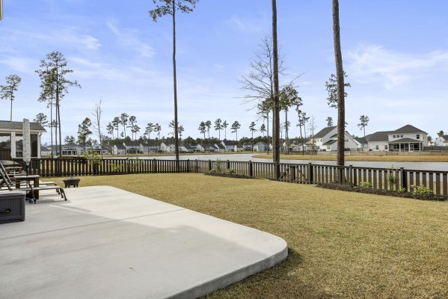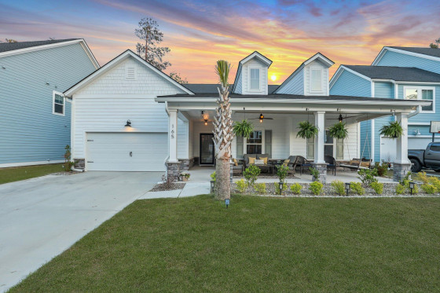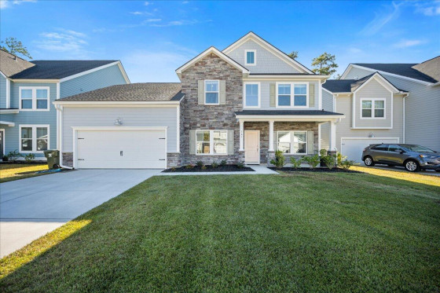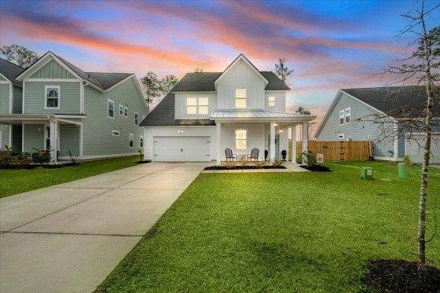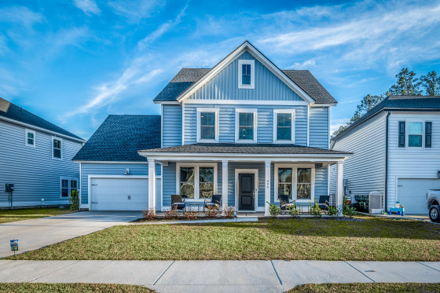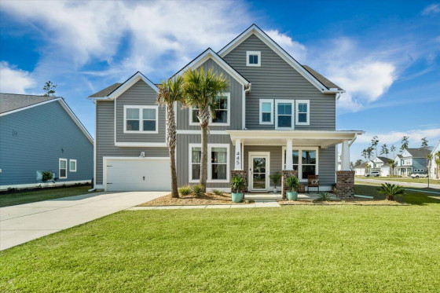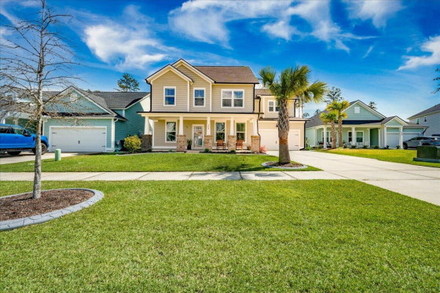712 Newbury Street
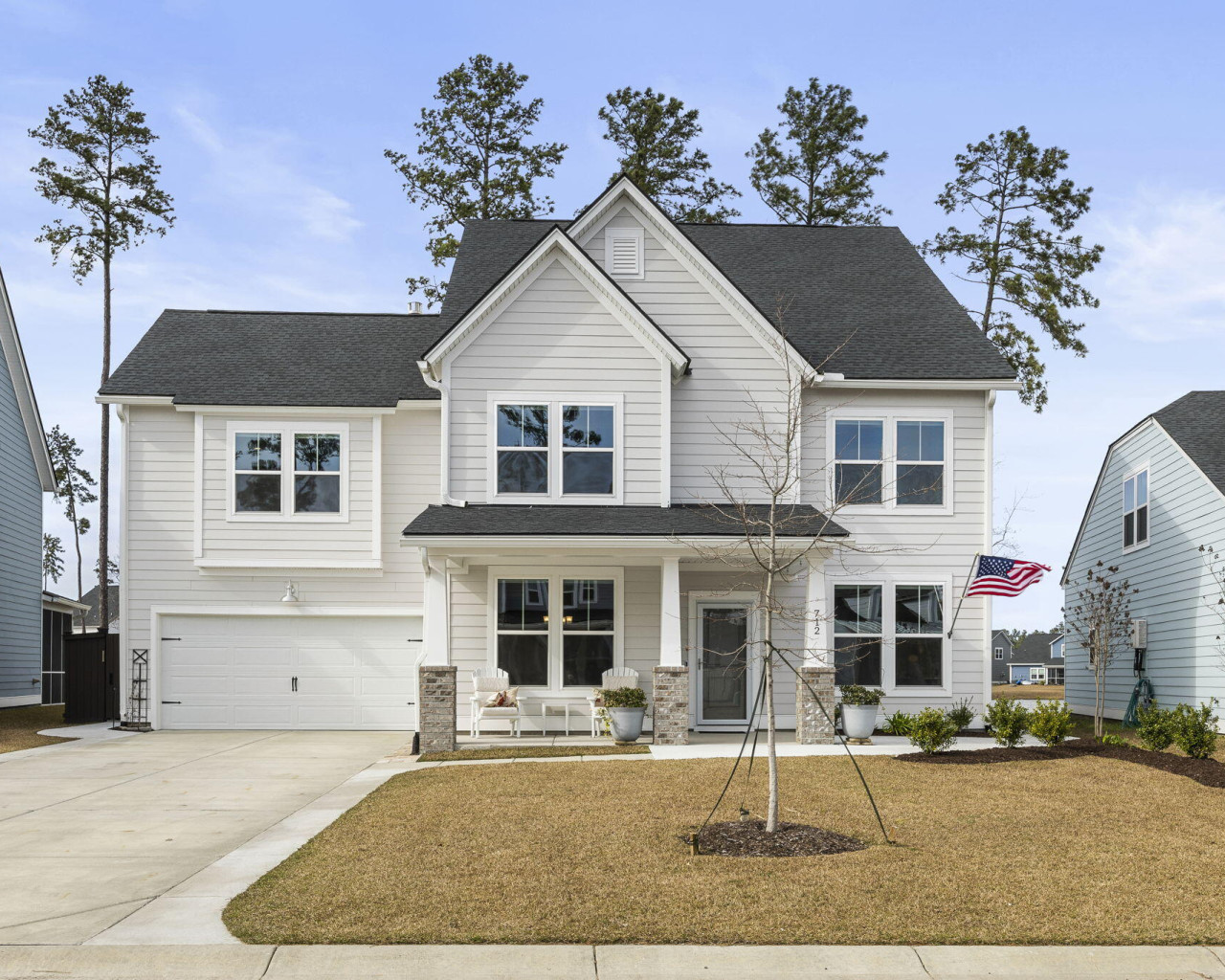
Key Details
- Price: $642,000
- Beds: 5
- Full Baths: 3
- Half Baths: 1
- SqFt: 3,337
Full Features
- Status: Active Under Contract
- Type: Single Family Detached
- Garage: Yes
- Off-Street Parking: Yes
- Fireplace: Yes
- Stories: 2
- Year Built: 2022
- DoM: 60 days
- Listed: 2/29/2024
Description
This amazing home sits on a quiet Cul-De-Sac in The Lakes at Waterside . The home, built in 2022 is practically brand new with 3337 SQFT. including 5 bedrooms, 3 full baths, and 1 half bath. This craftsman style home has great curb appeal featuring cement plank siding, brick-base front porch columns, and an architectural shingled roof. The front porch is ready for your rockers. There is also an oversized 30' x 19' attached 2-car garage and low maintenance hardscapes and landscaping. In addition, the exterior features a spacious screened porch and two concrete patios all inside a fully fenced in backyard that overlooks the beautiful and serene neighborhood lake. It is truly a special place to relax and/or host family and friends. Upon entering the home, you will notice beautiful lplank flooring, neutral paint color on the walls and trim, smooth 9+ foot ceilings, canned lighting, ceiling fans, and stylish fixtures throughout. From the foyer, there is a formal dining room to the left that overlooks the front yard and a flex room to the right that is currently set up as a home office/craft room but could serve many other purposes such as a piano/music room, formal living room, library, or fun lounge/game room. In addition, the downstairs hallway has a half bath. Privately tucked off the rear of the home is a beautiful kitchen that opens to the large family room. The family room has a gas fireplace and great natural light. The kitchen has a walk-in pantry, white cabinetry, a large island with countertop seating, stone counters, a white subway tile backsplash, and stainless steel appliances. Located directly off the kitchen is the garage entry making off loading groceries and shopping items convenient. Also, there is a large dedicated laundry room complete with built-in cabinetry and a utility sink with a subway tile backsplash that matches the kitchen. From the bright eat-in-kitchen nook you can access the screened porch and dual patios making grilling and dining a breeze. Upstairs you will find 5 bedrooms and 3 full bathrooms. The owner's suite is a true retreat that overlooks the view of the backyard and lake. It has a second gas fireplace, tray ceiling, ceiling fan, and a spa-like ensuite bathroom that has double separate vanities, a garden tub, separate shower, and a large walk-in closet with custom built-ins. Two guest bedrooms are connected by a Jack-and-Jill style full bathroom that has a double sink vanity. There is a third full bathroom off the upstairs hallway that serves the fourth guest bedroom. Finally, there is a large bonus room upstairs with a closet that can serve as a fifth bedroom or as a second family room, mancave, theater room, playroom, teen hangout, or home gym - the possibilities are endless. Other noteworthy details include the plush wall to wall carpeting, ceramic tile flooring, gas heating, gas stove, tankless water heater and great neighborhood amenities that include a community pool, playground, and a lake boat launch. Schools in the community are nearby, the charming shops and restaurants of Summerville are about a 15-minute drive away.
Location
- Area: Summerville, Ladson, Berkeley Cty
- Neighborhood: Cane Bay Plantation
Schools
| Elementary: | Cane Bay |
| Middle School: | Cane Bay |
| High School: | Cane Bay High School |
Schedule a showing or request more info
 MLS Disclaimer
MLS Disclaimer
Properties
MLS Disclaimer
The data relating to real estate for sale on our web site comes in part from the Broker Reciprocitysm Program of the Charleston Trident Multiple Listing Service. Listings held by brokerage firms other than William Means, are marked with the Broker Reciprocitysm logo or the Broker Reciprocitysm thumbnail logo (a little black house) and detailed information about them includes the name of the listing brokers. INFORMATION DEEMED RELIABLE BUT NOT GUARANTEED. Copyright Charleston Trident Multiple Listing Service, Inc. All rights reserved.
