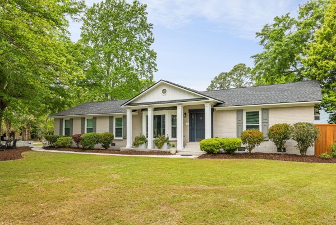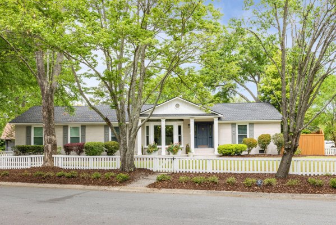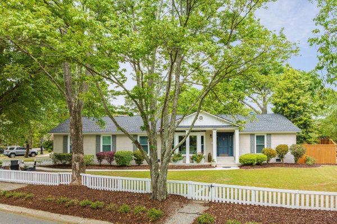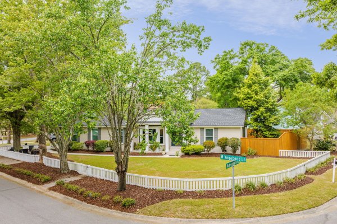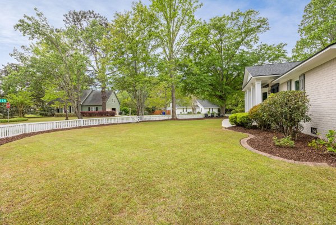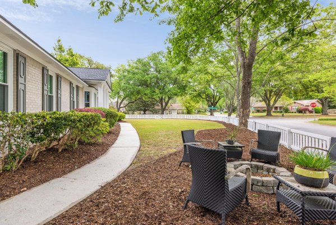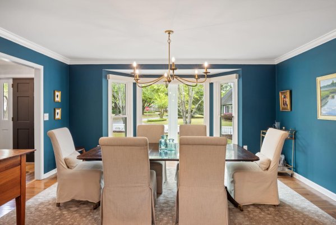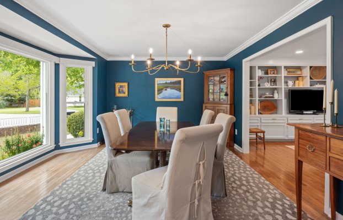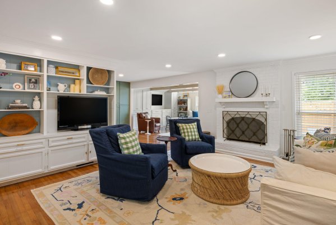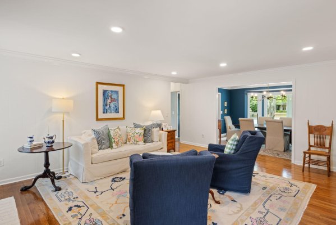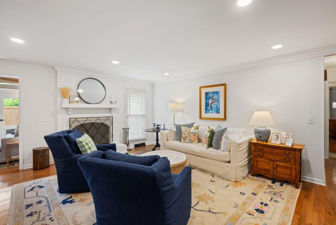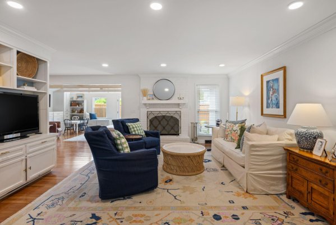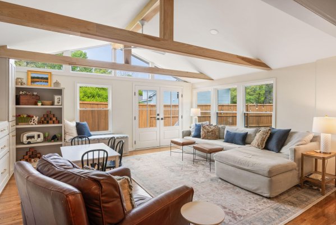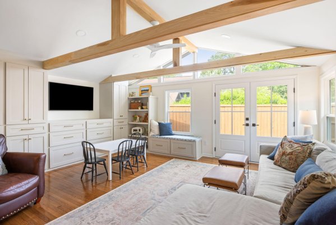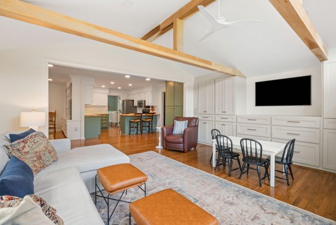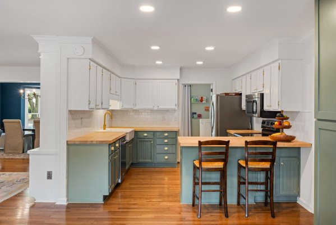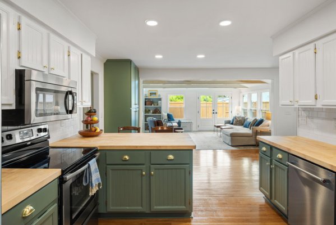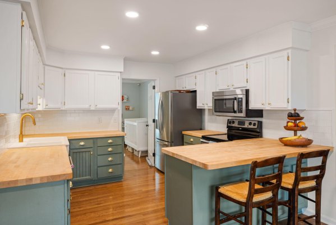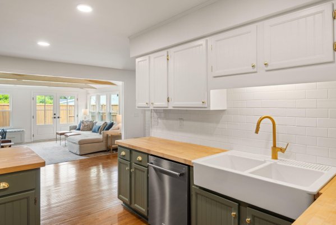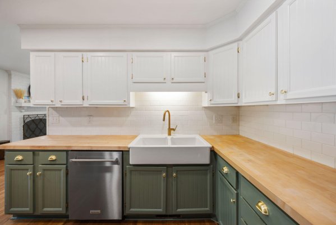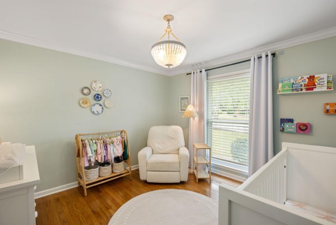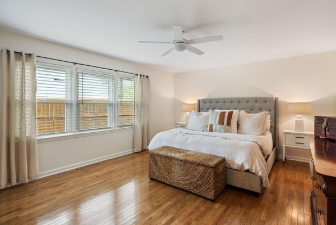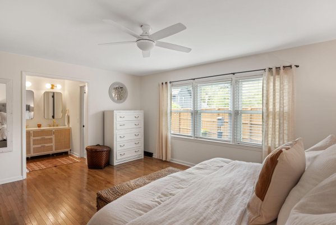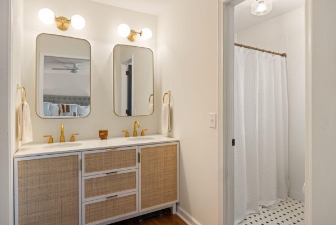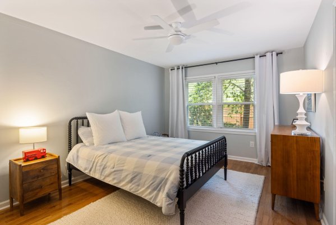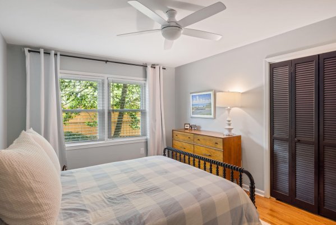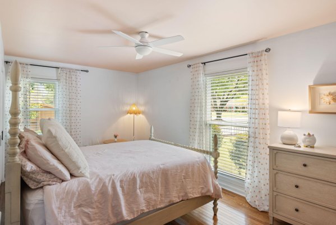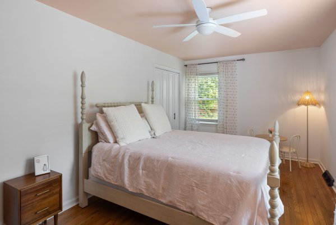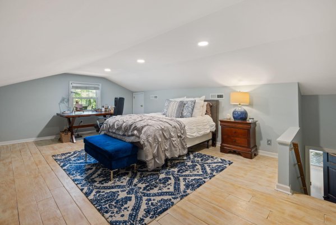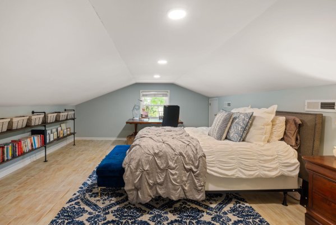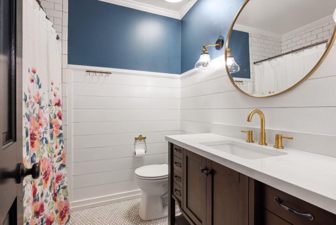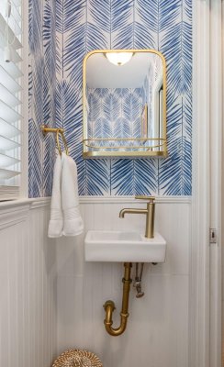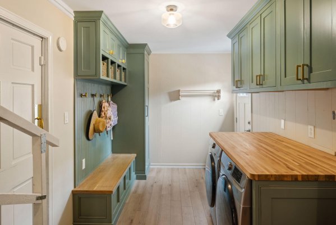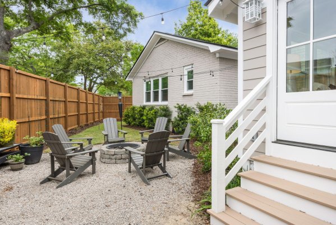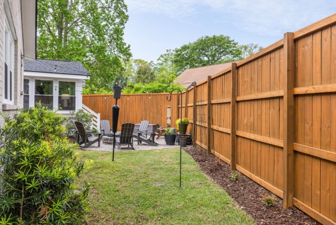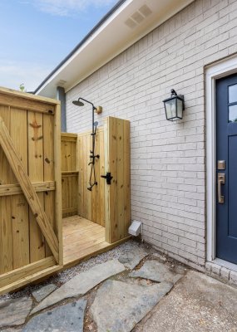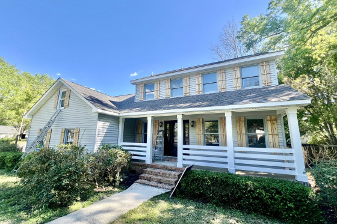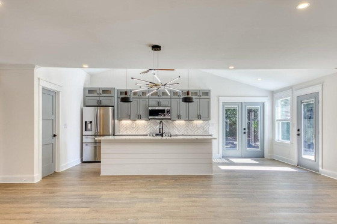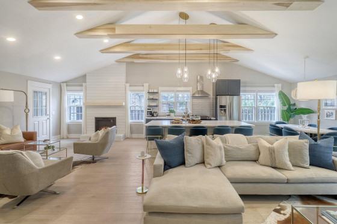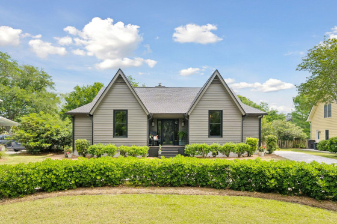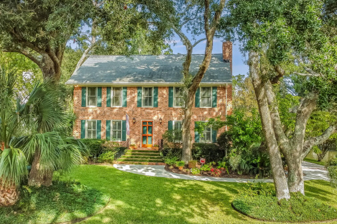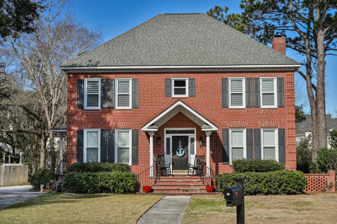769 Wakendaw Boulevard
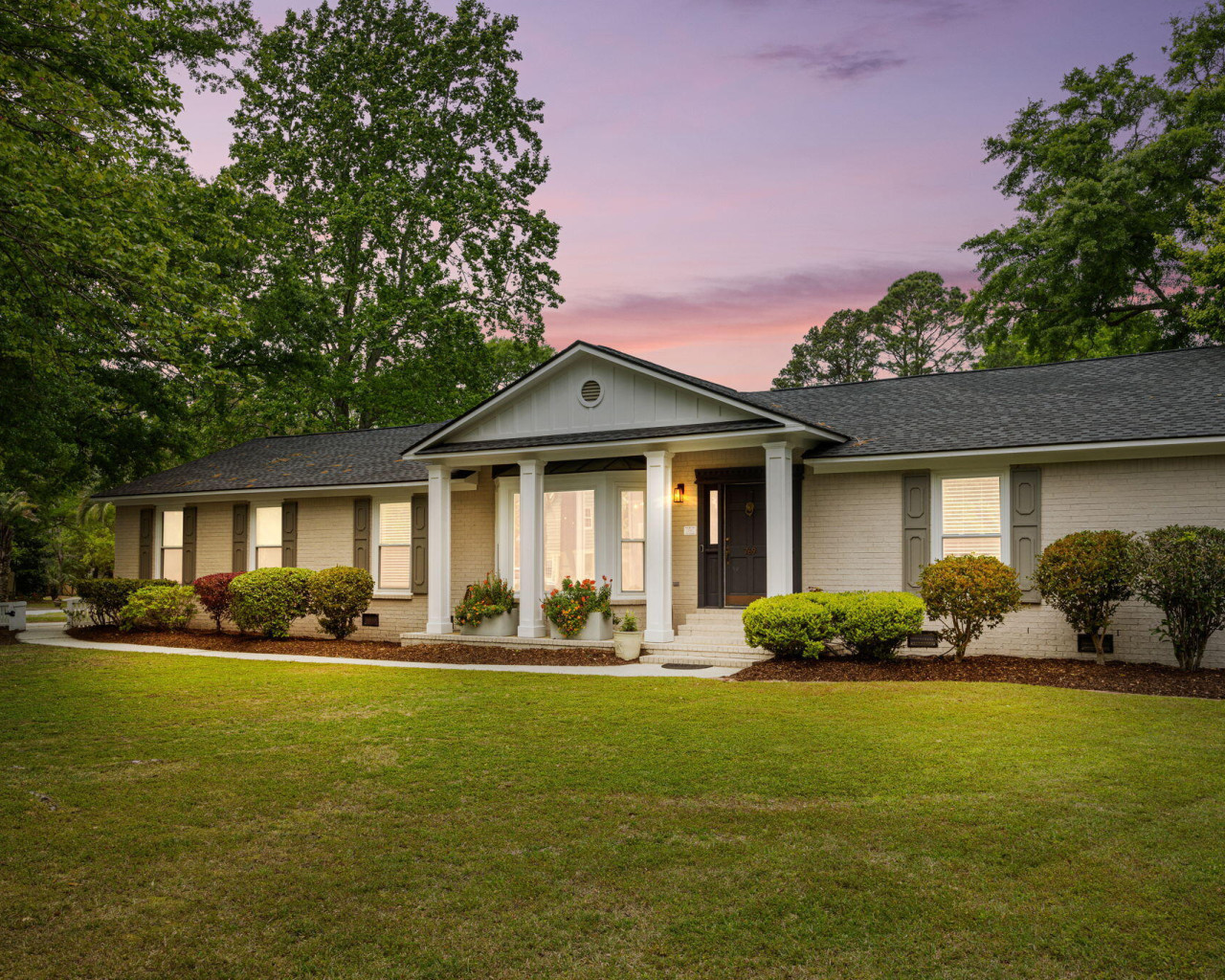
Key Details
- Price: $1,075,000
- Beds: 3
- Full Baths: 2
- Half Baths: 1
- SqFt: 2,698
Full Features
- Status: Active Under Contract
- Type: Single Family Detached
- Garage: Yes
- Off-Street Parking: Yes
- Fireplace: Yes
- Stories: 2
- Year Built: 1977
- DoM: 18 days
- Listed: 4/11/2024
Description
Convenience, upgrades, and single-level living await at this turnkey 3 bedroom, 2.5 bath home with an office and FROG in Wakendaw Lakes. Upon entering through the front door, you are greeted with a bright and open foyer and dining room, which leads to the formal living room. The formal living room has a wood burning fireplace and built-ins for additional storage. Beyond the formal living room is the kitchen and newly renovated sunroom. The sunroom has custom built-ins and vaulted ceilings with custom poplar-wrapped beams. The charming eat-in kitchen has a new dishwasher and fridge, a newly added large pantry, butcherblock countertops, and bar seating. It is open to the sunroom and also leads to the office (which is currently being used as a nursery).Beyond the kitchen is the door to the FROG (the FROG is not counted in the bedroom count), which is large enough for guest space, a play room, an office, or simply conditioned storage. Back downstairs by the FROG door you'll find a newly renovated half bath and a second pantry. A custom, recently finished mudroom is just beyond the half bath and is complete with a flip top bench for storage, a coat closet, shoe cubbies, spacious cabinets, and a countertop on top of the newer washer and dryer for folding. Just off the mudroom is a door to the two-car garage, and another door that leads to the brand new outdoor shower in the backyard. On the other side of the home you'll find three generously sized bedrooms. In the hallway there is a renovated hall bath for the two spare bedrooms to share, a linen closet, and a broom closet. The primary suite is large and bright, and has a freshly redone bathroom and a walk-in closet. Outside you'll find a completely fenced yard in both the front and the back. The backyard has a fire pit, easily-maintained landscaping, and an 8' privacy fence. The front yard has a charming white picket fence, trees lining the lot, and a large oak tree with a firepit nearby. Mature landscaping that includes gardenias, azaleas, hydrangeas, and camelias lends to a beautifully blooming yard year-round. Wakendaw Lakes is a very centrally-located neighborhood in South Mt. Pleasant. It is walking distance to the zoned elementary school and high school, a quick drive to grocery stores and shops, 10 minutes to downtown, and just a few minutes to nearly anywhere in Mt. Pleasant.
Location
- Area: Mt Pleasant S of IOP Connector
- Neighborhood: Wakendaw Lakes
- Mount Pleasant
Schools
| Elementary: | James B Edwards |
| Middle School: | Moultrie |
| High School: | Lucy Beckham |
Schedule a showing or request more info
 MLS Disclaimer
MLS Disclaimer
Properties
MLS Disclaimer
The data relating to real estate for sale on our web site comes in part from the Broker Reciprocitysm Program of the Charleston Trident Multiple Listing Service. Listings held by brokerage firms other than William Means, are marked with the Broker Reciprocitysm logo or the Broker Reciprocitysm thumbnail logo (a little black house) and detailed information about them includes the name of the listing brokers. INFORMATION DEEMED RELIABLE BUT NOT GUARANTEED. Copyright Charleston Trident Multiple Listing Service, Inc. All rights reserved.
