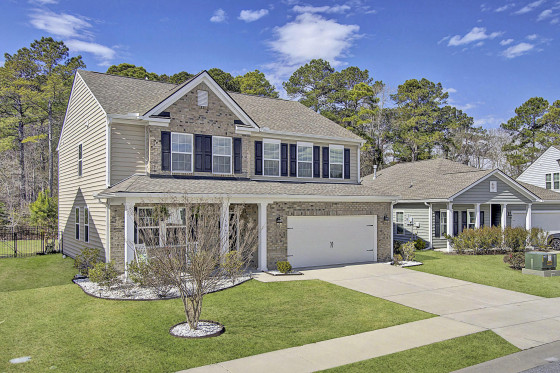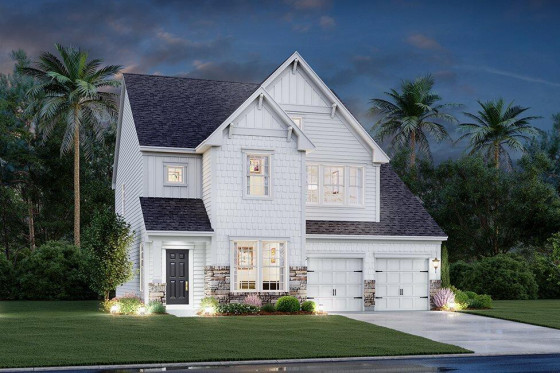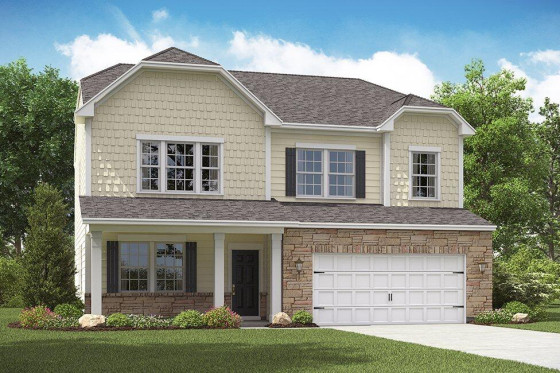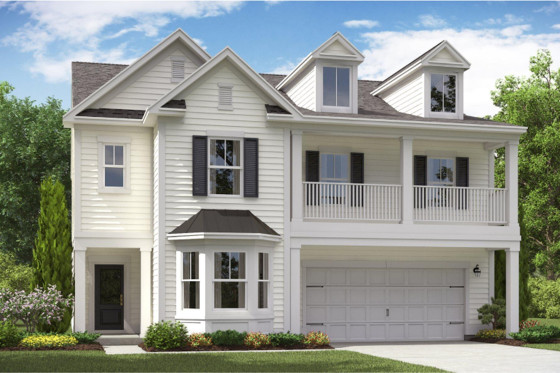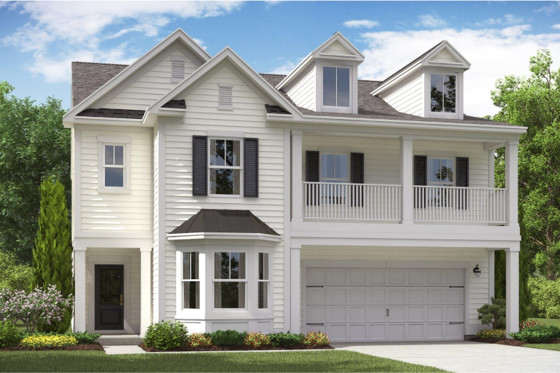3266 Great Egret Drive

Key Details
- Price: $565,000
- Beds: 3
- Full Baths: 2
- SqFt: 1,804
Full Features
- Status: Active Under Contract
- Type: Single Family Detached
- Garage: Yes
- Off-Street Parking: Yes
- Fireplace: Yes
- Stories: 1
- Year Built: 2021
- DoM: 56 days
- Listed: 3/18/2024
Description
Welcome to this immaculate and luxurious like-new home situated on a serene lakefront lot, offering unparalleled privacy and stunning views. This meticulously maintained home boasts a spacious layout with ample distance between neighbors and an adjacent empty space for added exclusivity.As you approach the property, you are greeted by a grand entrance featuring a long driveway, a full front porch, exquisite landscaping, and a comprehensive gutter system. The exterior also showcases a Generac system generator and a tankless water heater for added convenience and comfort.**TWO WALL MOUNTED TVS AND THE WASHER AND DRYER TO CONVEY WITH AN ACCEPTABLE OFFER** Upon entering, you are captivated by the elegant interior, highlighted by beautiful flooring, tall ceilings, abundant natural light, and crown molding throughout. To the left, you will find two generously-sized guestrooms sharing a stylishly appointed full bathroom with upscale cabinetry and floating shelves. The heart of the home unveils an open-concept living area with a spacious living room, a cozy gas fireplace, and soaring ceilings. The chef's kitchen is a culinary delight, featuring upgraded craftsman-style cabinetry, granite countertops, a gas stove, stainless steel appliances, and a stunning backsplash. A separate dining room and a breakfast area provide ample space for dining and entertaining. There are a ton of windows on the back off the home that just have an incredible and peaceful view throughout the entirety of the day! The primary bedroom retreat, located on the main level, boasts trayed ceilings, expansive windows overlooking the picturesque lake, and a luxurious en-suite bathroom. Pamper yourself in the walk-in, floor-to-ceiling tiled shower, or unwind in the large soaking tub. The double vanity sinks with quartz countertops and upgraded cabinetry add a touch of sophistication. A spacious walk-in closet and a walk-in laundry room cater to your storage and laundry needs. Step outside to the screened-in back porch and custom poured patio, offering a perfect spot to relax and enjoy the breathtaking views. The sunsets are behind the home and they are some of the best you will see in the entire Charleston area! The fully fenced backyard provides a safe haven for pets, while the custom-built storage racks in the large garage offer ample storage solutions. Located in a prime location near downtown Charleston, shopping, entertainment, and beaches, this home offers the ultimate in convenience and luxury living. Enjoy access to a range of incredible amenities in the neighborhood, including a large swimming pool, sun decks with lounge chairs, a covered patio for entertaining, and a fishing pier. Don't miss the opportunity to make this exceptional home yours. Schedule your showing today and experience the epitome of luxury living in the Charleston area.
Location
- Area: Johns Island
- Neighborhood: St. Johns Lake
- Johns Island
Schools
| Elementary: | Angel Oak |
| Middle School: | Haut Gap |
| High School: | St. Johns |
Schedule a showing or request more info
 MLS Disclaimer
MLS Disclaimer
Properties
MLS Disclaimer
The data relating to real estate for sale on our web site comes in part from the Broker Reciprocitysm Program of the Charleston Trident Multiple Listing Service. Listings held by brokerage firms other than William Means, are marked with the Broker Reciprocitysm logo or the Broker Reciprocitysm thumbnail logo (a little black house) and detailed information about them includes the name of the listing brokers. INFORMATION DEEMED RELIABLE BUT NOT GUARANTEED. Copyright Charleston Trident Multiple Listing Service, Inc. All rights reserved.
















































