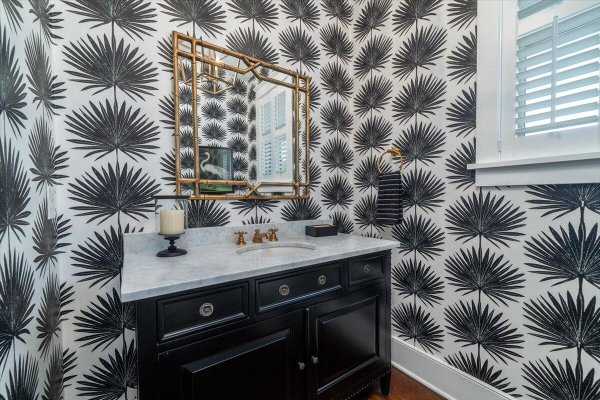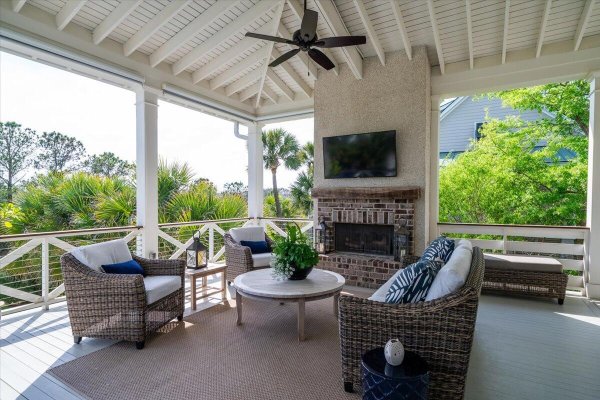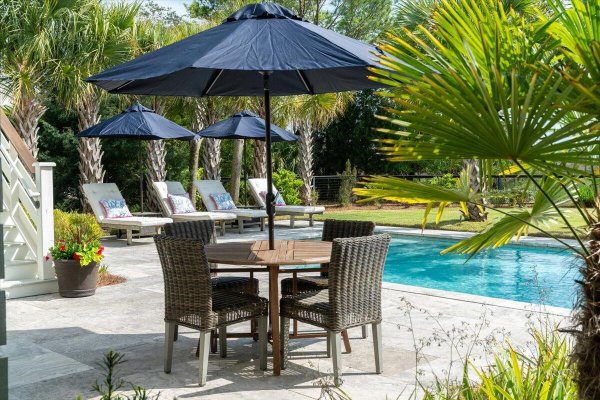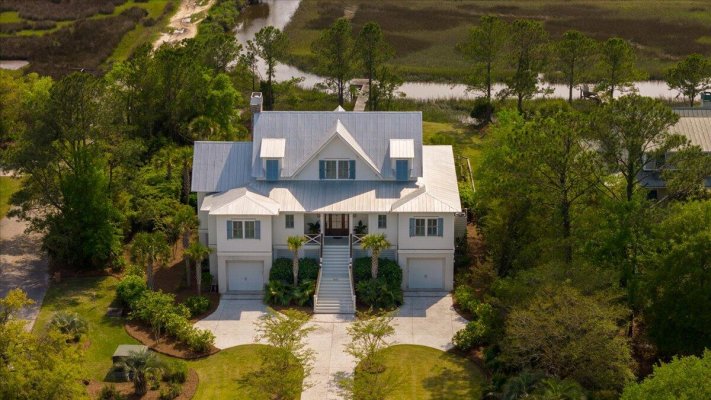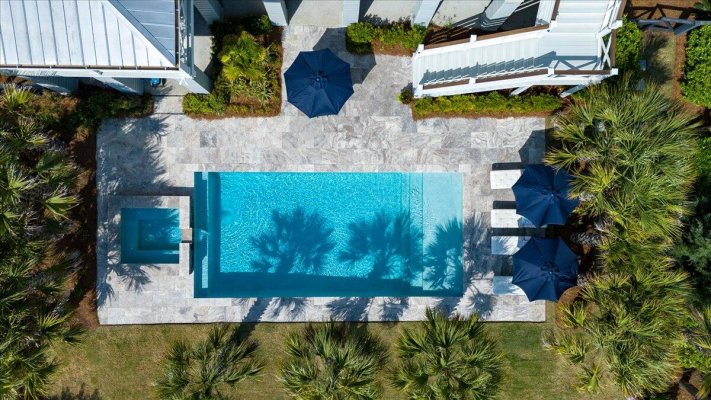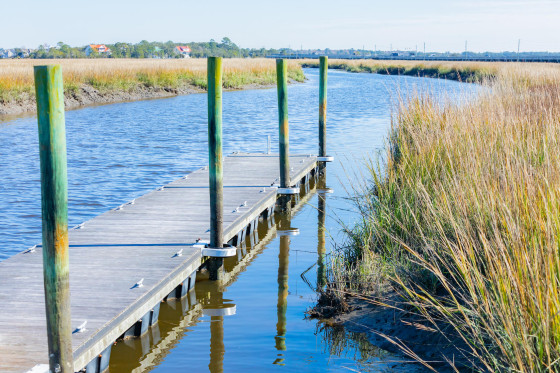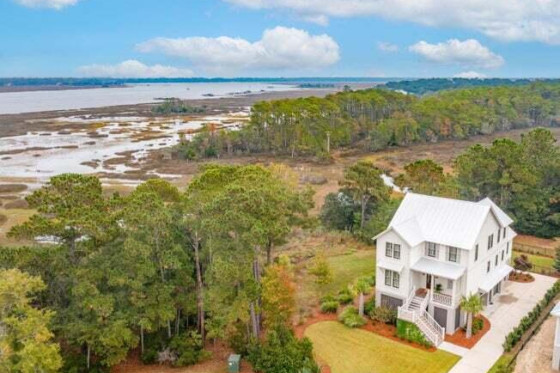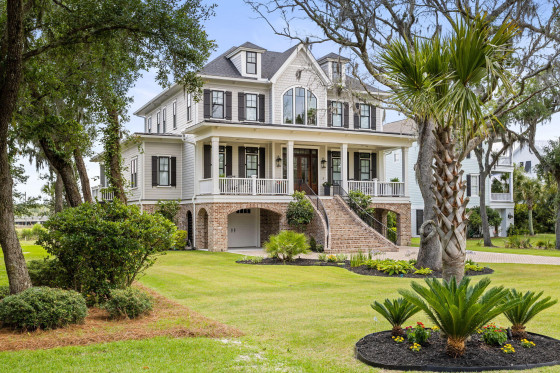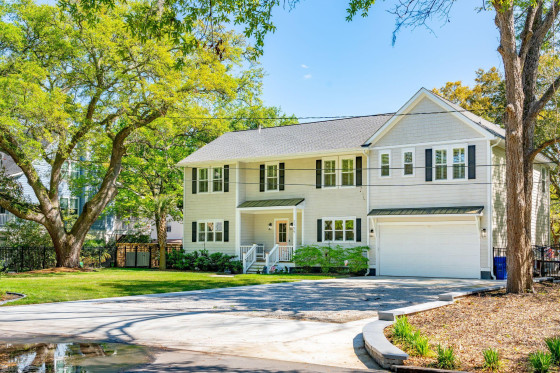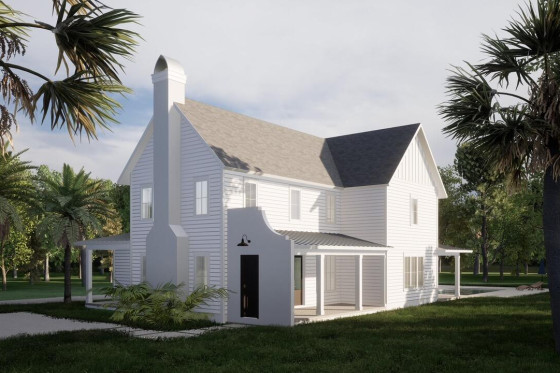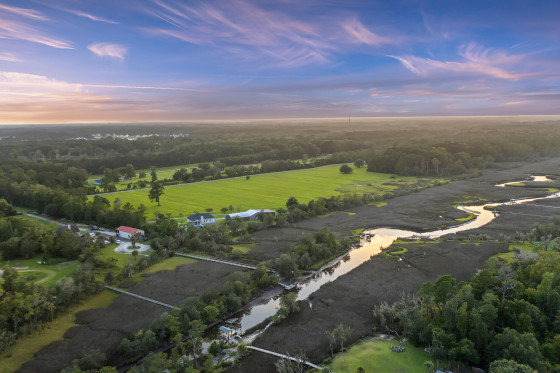1413 Workhouse Court

Key Details
- Price: $2,249,000
- Beds: 4
- Full Baths: 3
- Half Baths: 1
- SqFt: 3,541
Full Features
- Status: Pending
- Type: Single Family Detached
- Garage: Yes
- Off-Street Parking: Yes
- Fireplace: Yes
- Stories: 2
- Year Built: 2017
- DoM: 27 days
- Listed: 4/5/2024
Description
Private Lowcountry home located in gated Headquarters Plantation on tidal creek with dock. Designed by architect Flatfish Designs and custom built in 2017, this home has panoramic views of the marsh and Pennys Creek and features a large pool with raised spa. This home is just minutes to downtown and features an elevator to the first floor, shiplap, marble countertops throughout, high end lighting, a 3 car garage and multiple outdoor living spaces.The outdoor living area on the porch with fireplace overlooks the pool, fenced in backyard and marsh. Enjoy your private dock for fishing and boating.The gourmet kitchen is a chef's dream with a large walnut island, marble countertops and backsplash, Wolf range, and stainless steel appliances. The cabinetry features built-in glass front china closets and custom cabinets to the ceiling. There is also a large walk in pantry with plenty of storage. The entertainer will love the wet bar area with sink and beverage refrigerator. Just off the kitchen, you will find the laundry room with built in cabinetry, desk and laundry sink. The primary suite is located on the first floor and features double walk in closets and a magnificent ensuite bathroom with marble countertops and shower, a soaking tub, and dual vanities. Enjoy creek views from the primary bedroom and access to the back porch through a set of French doors. The second floor has 3 bedrooms and a living area. The two secondary bathrooms have marble countertops and flooring. One bathroom has a tub and the other is a tiled stand alone shower. There is also an open bonus area that would be perfect for a sitting area, reading nook , or office area. There are 7" wide plank oak hardwood flooring throughout the first floor and 5" wide plank oak upstairs. The home features 4 sets of French doors which overlook the panoramic views of the marsh. Shiplap ceilings are throughout the living areas on the first floor and special tray shiplap ceiling in primary bedroom. Shiplap walls adorn the gallery hallway off the foyer and the bunk room upstairs has shiplap walls and ceiling. Headquarters Plantation is a private, gated community located conveniently between Johns and James Island. Located on the Stono River with single family homes with marsh or river views. Close enough to the modern conveniences and pleasures of downtown Charleston, yet far enough away to see nature's beauties every day. This low HOA neighborhood has wide streets that are perfect for the exercise enthusiast.
Location
- Area: Johns Island
- Neighborhood: Headquarters Plantation
- Johns Island
Schools
| Elementary: | Angel Oak |
| Middle School: | Haut Gap |
| High School: | St. Johns |
Schedule a showing or request more info
 MLS Disclaimer
MLS Disclaimer
Properties
MLS Disclaimer
The data relating to real estate for sale on our web site comes in part from the Broker Reciprocitysm Program of the Charleston Trident Multiple Listing Service. Listings held by brokerage firms other than William Means, are marked with the Broker Reciprocitysm logo or the Broker Reciprocitysm thumbnail logo (a little black house) and detailed information about them includes the name of the listing brokers. INFORMATION DEEMED RELIABLE BUT NOT GUARANTEED. Copyright Charleston Trident Multiple Listing Service, Inc. All rights reserved.

















