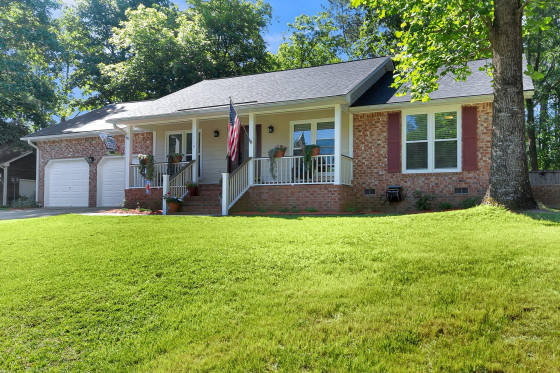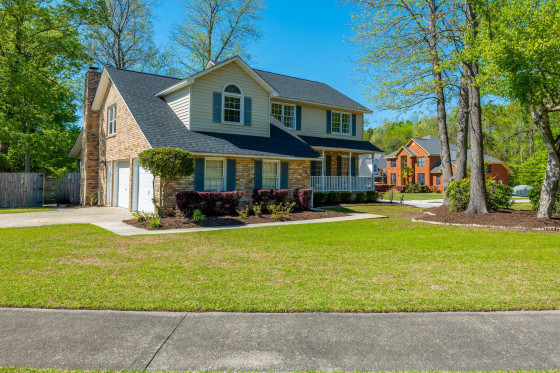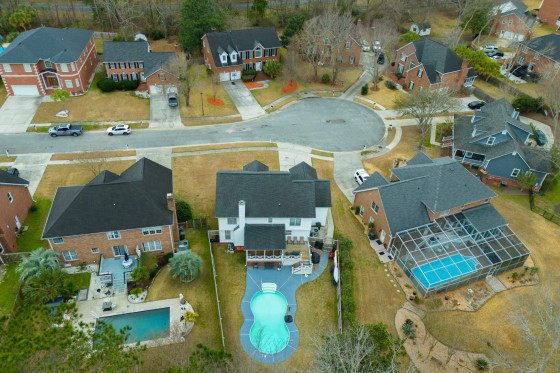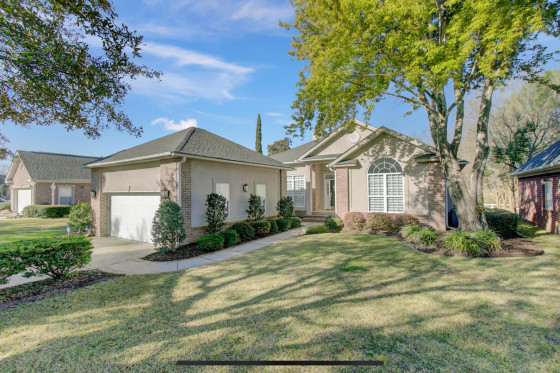123 Londonderry Road

Key Details
- Price: $559,000
- Beds: 4
- Full Baths: 3
- Half Baths: 1
- SqFt: 3,292
Full Features
- Status: Active Under Contract
- Type: Single Family Detached
- Garage: Yes
- Off-Street Parking: Yes
- Fireplace: Yes
- Stories: 2
- Year Built: 1991
- DoM: 36 days
- Listed: 4/8/2024
Description
Pride of ownership shows in this amazing, move-in ready home. It is in the desirable Stratford Forest section of Crowfield Plantation. As you approach you will notice the beautifully landscaped yard and the welcoming porch. It is a great outdoor living space. Upon entering you will be greeted with beautiful hardwood floors throughout the first floor living areas. Just off the foyer to your right you will find the formal dining room with a decorative ceiling and chair railing. The formal living room will be to your left. It also has a decorative ceiling. Both are open to the foyer. The family room has a wood burning fireplace, a ceiling fan and can lighting. The dual glass doors provide plenty of natural lighting. The eat-in kitchen has tons of soft closing cabinets, an island with storage as well as granite counters and backsplash. The stainless appliances include: a Bosch dishwasher, a built-in microwave, and a smooth top range with dual ovens. The dining area has multiple windows with plantation shutters. Other kitchen features are a large pantry and a coffee/wet bar. The first-floor primary has crown molding and a ceiling fan. The sitting area has multiple windows with plantation shutters. The barn door leads to the huge primary bathroom with tile flooring. It has a dual sink vanity and water closet. The open walk-in shower is tiled with built-in shelves. It also has dual showerheads. The large walk-in closet is just off the vanity area. This floor also has a half bathroom and laundry room. The laundry room has upper and lower cabinets and a sink. Upstairs you will find the second primary with cozy carpet, dual closets and a ceiling fan. The second primary bathroom has tile flooring, a large vanity and a tub/shower combo. As well as can lighting and a linen closet. The office is located off this primary. It has cozy carpet and a ceiling fan. It would also make a great nursery or mancave. You will also find two additional bedrooms on this floor with vanities, cozy carpet and ceiling fans. There is a jack and jill bathroom with tile flooring and a tub/shower combo. As you exit to check out the backyard you will notice the large deck and patios. The mature trees will provide great shade for your outdoor entertaining. It also has metal and wood fencing. The 2-car detached garage has storage above, a built-in workshop and a garage door opener. The storage room upstairs is heated and cooled with a light and a floor. Since it doesn't have drywall, it's not included in the square footage of the house. It's just over 200 square feet. Other features include a filtered water system, just replaced the dehumidifier under the house, so it's now brand new. Crowfield Plantation is a great community with a great neighborhood online network that allows neighbors to share information as well as other updates and social events. It offers parks, walking trails, pools, fishing, tennis courts and a golf course. It is conveniently located within minutes to I-26, hospital, restaurants and shopping.
Location
- Area: G. Cr./M. Cor. Hwy 17A-Oakley-Hwy 52
- Neighborhood: Crowfield Plantation
Schools
| Elementary: | Westview |
| Middle School: | Westview |
| High School: | Stratford |
Schedule a showing or request more info
 MLS Disclaimer
MLS Disclaimer
Properties
MLS Disclaimer
The data relating to real estate for sale on our web site comes in part from the Broker Reciprocitysm Program of the Charleston Trident Multiple Listing Service. Listings held by brokerage firms other than William Means, are marked with the Broker Reciprocitysm logo or the Broker Reciprocitysm thumbnail logo (a little black house) and detailed information about them includes the name of the listing brokers. INFORMATION DEEMED RELIABLE BUT NOT GUARANTEED. Copyright Charleston Trident Multiple Listing Service, Inc. All rights reserved.
































































